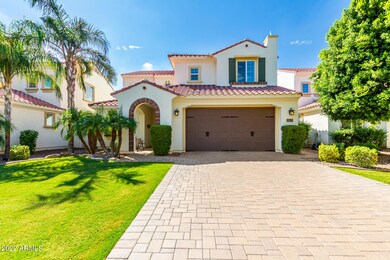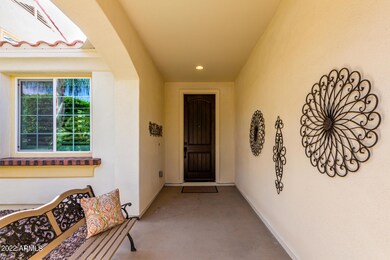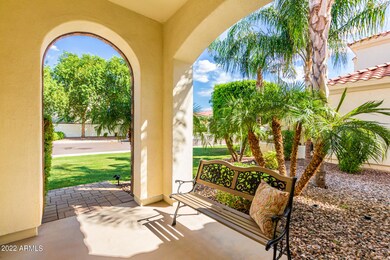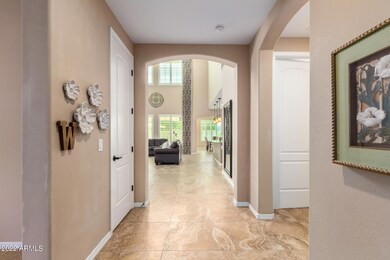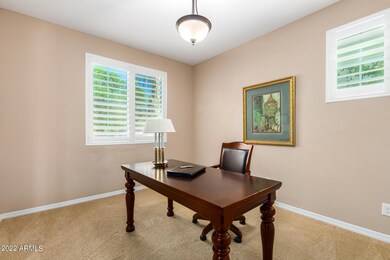
3170 S Waterfront Dr Chandler, AZ 85248
Ocotillo NeighborhoodEstimated Value: $881,000 - $956,000
Highlights
- Private Pool
- Waterfront
- Vaulted Ceiling
- Jacobson Elementary School Rated A
- Community Lake
- Main Floor Primary Bedroom
About This Home
As of October 2022The curb appeal draws you to this spectacular and stately waterfront 4 bedroom 3.5 bath Ocotillo property with an always preferred great room floor plan! This lovely home awaits its next proud owner. Extremely lightly lived in, well cared for and very nicely appointed. Did we mention it's as clean as a whistle too? A brick driveway welcomes you. Convenient office/den just inside the front door. Extensive neutral tile, plantation shutters, custom draperies, and a soaring ceiling in the great room which allows for natural light to pour through its clerestory windows. The owner's bedroom suite is tucked conveniently in the back of the house on the first floor. Separate tub/shower, double vanities, large walk-in closet...all that you would expect! The kitchen is appointed with stunningly handsome hardwood cherry cabinetry, slab granite counter tops and coordinating backsplash & walk in pantry & RO water. The stainless steel appliances compliment the look. There is also a 4-burner gas stove and double ovens + micro. The generously sized island is the heart beat of this classy home. It's a fantastic gathering place while dinner is being made! The dining area just off the kitchen accesses the lakeside backyard with travertine tiled private patio, peb-tec pool, heated spa, water feature, natural gas BBQ grill and grassy area. Convenient brick side walk along north side of house from front to back. Back inside, the open spindled staircase leads to a wonderful bonus loft or kids' play area, 3 additional bedrooms and 2 bathrooms up. One bedroom is ensuite. The tandem 3 car garage includes a side yard access door, upgraded cabinets, water softener and natural gas hot water heater. The HOA allows electric water craft and you can build a dock on site.
This home offers everything you would want and is in a fabulous location to access great restaurants and shopping! Intel is just down the street. Come and see for yourself!
Home Details
Home Type
- Single Family
Est. Annual Taxes
- $4,153
Year Built
- Built in 2014
Lot Details
- 8,466 Sq Ft Lot
- Waterfront
- Desert faces the front and back of the property
- Block Wall Fence
- Front and Back Yard Sprinklers
- Private Yard
- Grass Covered Lot
HOA Fees
Parking
- 3 Car Garage
- 2 Open Parking Spaces
- Tandem Parking
- Garage Door Opener
Home Design
- Wood Frame Construction
- Tile Roof
- Stucco
Interior Spaces
- 2,689 Sq Ft Home
- 2-Story Property
- Vaulted Ceiling
- Ceiling Fan
- Double Pane Windows
- Low Emissivity Windows
Kitchen
- Breakfast Bar
- Gas Cooktop
- Kitchen Island
- Granite Countertops
Flooring
- Carpet
- Tile
Bedrooms and Bathrooms
- 4 Bedrooms
- Primary Bedroom on Main
- Primary Bathroom is a Full Bathroom
- 3.5 Bathrooms
- Dual Vanity Sinks in Primary Bathroom
- Bathtub With Separate Shower Stall
Pool
- Private Pool
- Spa
Outdoor Features
- Covered patio or porch
- Built-In Barbecue
Schools
- Anna Marie Jacobson Elementary School
- Bogle Junior High School
- Hamilton High School
Utilities
- Zoned Heating and Cooling System
- Heating System Uses Natural Gas
- Water Softener
- High Speed Internet
- Cable TV Available
Listing and Financial Details
- Tax Lot 11
- Assessor Parcel Number 303-55-750
Community Details
Overview
- Association fees include ground maintenance
- Premier Comm Mgmt Association, Phone Number (480) 704-2900
- Waters At Ocotillo Association, Phone Number (480) 704-2900
- Association Phone (480) 704-2900
- Built by Pulte
- Waters At Ocotillo Parcels 1 And 4 Subdivision, Yucca Floorplan
- Community Lake
Recreation
- Tennis Courts
- Community Playground
- Bike Trail
Ownership History
Purchase Details
Home Financials for this Owner
Home Financials are based on the most recent Mortgage that was taken out on this home.Purchase Details
Purchase Details
Home Financials for this Owner
Home Financials are based on the most recent Mortgage that was taken out on this home.Purchase Details
Home Financials for this Owner
Home Financials are based on the most recent Mortgage that was taken out on this home.Similar Homes in the area
Home Values in the Area
Average Home Value in this Area
Purchase History
| Date | Buyer | Sale Price | Title Company |
|---|---|---|---|
| Machac Emil | $850,000 | Old Republic Title | |
| Wassum Karen M | -- | None Available | |
| Wassum Duane A | $570,000 | Stewart Title | |
| Fenstermaker Kevin | $493,279 | Sun Title Agency Co |
Mortgage History
| Date | Status | Borrower | Loan Amount |
|---|---|---|---|
| Previous Owner | Wassum Duane A | $370,000 | |
| Previous Owner | Fenstermaker Kevin | $394,623 |
Property History
| Date | Event | Price | Change | Sq Ft Price |
|---|---|---|---|---|
| 10/11/2022 10/11/22 | Sold | $850,000 | -5.6% | $316 / Sq Ft |
| 08/16/2022 08/16/22 | For Sale | $900,000 | +57.9% | $335 / Sq Ft |
| 02/16/2016 02/16/16 | Sold | $570,000 | -3.2% | $212 / Sq Ft |
| 12/30/2015 12/30/15 | Pending | -- | -- | -- |
| 12/18/2015 12/18/15 | For Sale | $589,000 | +19.4% | $219 / Sq Ft |
| 12/19/2013 12/19/13 | Sold | $493,279 | +0.2% | $180 / Sq Ft |
| 08/20/2013 08/20/13 | Pending | -- | -- | -- |
| 08/16/2013 08/16/13 | For Sale | $492,329 | -- | $179 / Sq Ft |
Tax History Compared to Growth
Tax History
| Year | Tax Paid | Tax Assessment Tax Assessment Total Assessment is a certain percentage of the fair market value that is determined by local assessors to be the total taxable value of land and additions on the property. | Land | Improvement |
|---|---|---|---|---|
| 2025 | $3,654 | $46,232 | -- | -- |
| 2024 | $3,572 | $41,586 | -- | -- |
| 2023 | $3,572 | $72,010 | $14,400 | $57,610 |
| 2022 | $4,040 | $55,960 | $11,190 | $44,770 |
| 2021 | $4,153 | $54,620 | $10,920 | $43,700 |
| 2020 | $4,130 | $50,400 | $10,080 | $40,320 |
| 2019 | $3,985 | $46,820 | $9,360 | $37,460 |
| 2018 | $3,872 | $47,530 | $9,500 | $38,030 |
| 2017 | $3,637 | $44,560 | $8,910 | $35,650 |
| 2016 | $3,498 | $47,630 | $9,520 | $38,110 |
| 2015 | $2,837 | $36,860 | $7,370 | $29,490 |
Agents Affiliated with this Home
-
Ron Tompkins

Seller's Agent in 2022
Ron Tompkins
Realty One Group
(602) 690-6903
1 in this area
58 Total Sales
-
B
Seller's Agent in 2016
Brian Keller
RE/MAX
-
Gary Ando
G
Buyer's Agent in 2016
Gary Ando
Realty One Group
(602) 980-3857
39 Total Sales
-
N
Seller's Agent in 2013
Norman Brown
PCD Realty, LLC
Map
Source: Arizona Regional Multiple Listing Service (ARMLS)
MLS Number: 6450552
APN: 303-55-750
- 2395 W Riverside St
- 3050 S Cascade Place
- 2454 W Hope Cir
- 3370 S Ivy Way
- 2134 W Peninsula Cir
- 2477 W Market Place Unit 18
- 2511 W Queen Creek Rd Unit 374
- 2511 W Queen Creek Rd Unit 378
- 2511 W Queen Creek Rd Unit 337
- 2511 W Queen Creek Rd Unit 244
- 2511 W Queen Creek Rd Unit 262
- 2511 W Queen Creek Rd Unit 266
- 2511 W Queen Creek Rd Unit 474
- 2511 W Queen Creek Rd Unit 446
- 2511 W Queen Creek Rd Unit 147
- 2511 W Queen Creek Rd Unit 159
- 2511 W Queen Creek Rd Unit 146
- 2511 W Queen Creek Rd Unit 165
- 2511 W Queen Creek Rd Unit 271
- 2511 W Queen Creek Rd Unit 479
- 3170 S Waterfront Dr
- 3160 S Waterfront Dr
- 3180 S Waterfront Dr
- 3190 S Waterfront Dr
- 3150 S Waterfront Dr
- 3200 S Waterfront Dr
- 2372 W Desert Broom Place
- 2390 W Honeysuckle Ln
- 3210 S Waterfront Dr
- 2362 W Desert Broom Place
- 2371 W Desert Broom Place
- 2380 W Honeysuckle Ln
- 3220 S Waterfront Dr
- 2370 W Honeysuckle Ln
- 2351 W Desert Broom Place
- 2352 W Desert Broom Place
- 2361 W Desert Broom Place
- 2360 W Honeysuckle Ln
- 3230 S Waterfront Dr
- 2342 W Desert Broom Place

