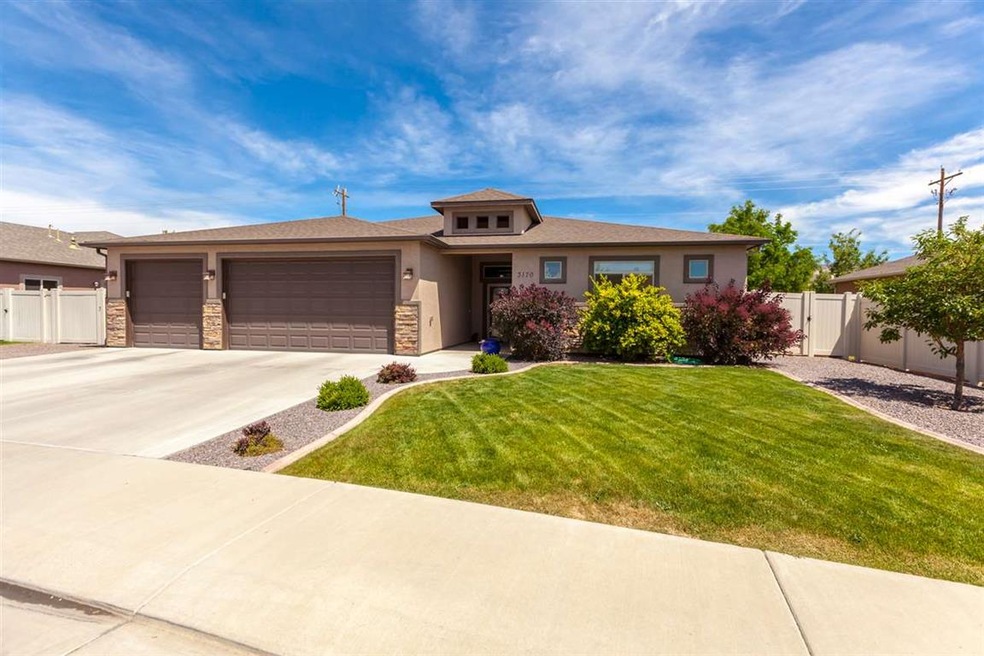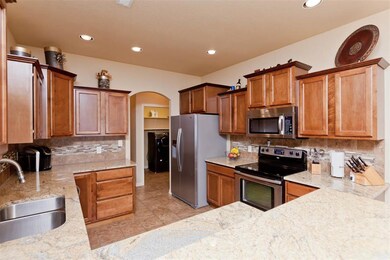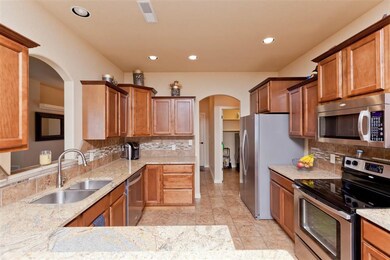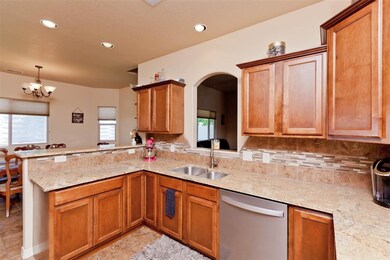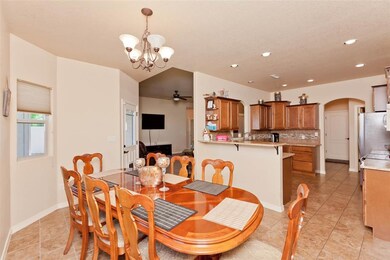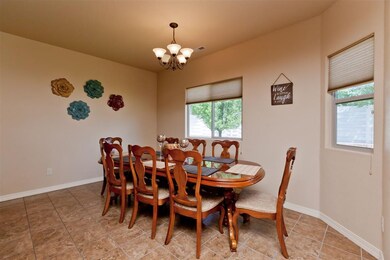
3170 Saddlegate Ct Grand Junction, CO 81504
Fruitvale NeighborhoodHighlights
- RV Access or Parking
- Covered patio or porch
- Eat-In Kitchen
- Ranch Style House
- 3 Car Attached Garage
- Walk-In Closet
About This Home
As of August 2020So many thoughtful details in this home: Wide front entryway with really tall ceilings. Living room is a wonderful size & the center of the home, leads to dining room which easily fits a table for 8, around a wall of windows, access to the outside & open to kitchen - with warm almond soft close cabinets & lots of them! Stunning granite counters with gray stone accents & tile backsplash. Stainless appliances and the large pantry is just around the corner. Split bedroom floorplan, master is tucked down a private hallway & then enters the master suite. A generous size, all of your furniture will fit, master bath with double sinks, glass & tile shower, walk-in closet. The patio is always in the shade, looking out towards a grassy backyard, & so private! Custom pavers terrace with privacy fence blocks everything except the views…sit back & see Mt. Garfield. Huge RV parking & 3 car garage.
Last Agent to Sell the Property
RE/MAX 4000, INC License #FA40026617 Listed on: 06/09/2020

Last Buyer's Agent
Holly Alm
HOLLY ALM REALTY License #II1321802
Home Details
Home Type
- Single Family
Est. Annual Taxes
- $1,603
Year Built
- Built in 2011
Lot Details
- 8,276 Sq Ft Lot
- Privacy Fence
- Vinyl Fence
- Landscaped
- Sprinkler System
HOA Fees
- $9 Monthly HOA Fees
Home Design
- Ranch Style House
- Slab Foundation
- Wood Frame Construction
- Asphalt Roof
- Stucco Exterior
Interior Spaces
- 2,009 Sq Ft Home
- Ceiling Fan
- Window Treatments
- Living Room
- Dining Room
- Laundry on main level
Kitchen
- Eat-In Kitchen
- Electric Oven or Range
- Microwave
- Dishwasher
- Disposal
Flooring
- Carpet
- Vinyl
Bedrooms and Bathrooms
- 4 Bedrooms
- Walk-In Closet
- 2 Bathrooms
Parking
- 3 Car Attached Garage
- RV Access or Parking
Outdoor Features
- Covered patio or porch
Utilities
- Refrigerated Cooling System
- Forced Air Heating System
- Irrigation Water Rights
- Septic Design Installed
Listing and Financial Details
- Assessor Parcel Number 2943-034-66-002
- Seller Concessions Offered
Ownership History
Purchase Details
Home Financials for this Owner
Home Financials are based on the most recent Mortgage that was taken out on this home.Purchase Details
Home Financials for this Owner
Home Financials are based on the most recent Mortgage that was taken out on this home.Purchase Details
Home Financials for this Owner
Home Financials are based on the most recent Mortgage that was taken out on this home.Purchase Details
Similar Homes in Grand Junction, CO
Home Values in the Area
Average Home Value in this Area
Purchase History
| Date | Type | Sale Price | Title Company |
|---|---|---|---|
| Special Warranty Deed | $382,947 | None Available | |
| Warranty Deed | $267,000 | Heritage Title | |
| Warranty Deed | $235,500 | Heritage Title | |
| Quit Claim Deed | $35,000 | None Available |
Mortgage History
| Date | Status | Loan Amount | Loan Type |
|---|---|---|---|
| Open | $344,652 | New Conventional | |
| Previous Owner | $196,500 | New Conventional | |
| Previous Owner | $213,600 | New Conventional | |
| Previous Owner | $231,234 | FHA |
Property History
| Date | Event | Price | Change | Sq Ft Price |
|---|---|---|---|---|
| 08/20/2020 08/20/20 | Sold | $382,947 | 0.0% | $191 / Sq Ft |
| 07/01/2020 07/01/20 | Pending | -- | -- | -- |
| 06/19/2020 06/19/20 | Price Changed | $382,947 | -1.3% | $191 / Sq Ft |
| 06/09/2020 06/09/20 | For Sale | $387,947 | +45.3% | $193 / Sq Ft |
| 07/10/2015 07/10/15 | Sold | $267,000 | -9.5% | $133 / Sq Ft |
| 06/08/2015 06/08/15 | Pending | -- | -- | -- |
| 01/29/2015 01/29/15 | For Sale | $294,900 | +25.2% | $147 / Sq Ft |
| 07/10/2012 07/10/12 | Sold | $235,500 | +0.6% | $119 / Sq Ft |
| 06/08/2012 06/08/12 | Pending | -- | -- | -- |
| 04/19/2012 04/19/12 | For Sale | $234,000 | -- | $118 / Sq Ft |
Tax History Compared to Growth
Tax History
| Year | Tax Paid | Tax Assessment Tax Assessment Total Assessment is a certain percentage of the fair market value that is determined by local assessors to be the total taxable value of land and additions on the property. | Land | Improvement |
|---|---|---|---|---|
| 2024 | $2,145 | $28,300 | $5,040 | $23,260 |
| 2023 | $2,145 | $28,300 | $5,040 | $23,260 |
| 2022 | $1,921 | $24,810 | $5,210 | $19,600 |
| 2021 | $1,929 | $25,530 | $5,360 | $20,170 |
| 2020 | $1,689 | $22,900 | $4,290 | $18,610 |
| 2019 | $1,603 | $22,900 | $4,290 | $18,610 |
| 2018 | $1,525 | $19,930 | $3,600 | $16,330 |
| 2017 | $1,520 | $19,930 | $3,600 | $16,330 |
| 2016 | $1,313 | $19,940 | $3,580 | $16,360 |
| 2015 | $1,330 | $19,940 | $3,580 | $16,360 |
| 2014 | -- | $17,640 | $2,790 | $14,850 |
Agents Affiliated with this Home
-

Seller's Agent in 2020
Janice Burtis
RE/MAX
(970) 270-4444
14 in this area
153 Total Sales
-
H
Buyer's Agent in 2020
Holly Alm
HOLLY ALM REALTY
-

Buyer's Agent in 2015
John Duffy
BRAY REAL ESTATE
(970) 234-4830
8 in this area
129 Total Sales
-
J
Buyer's Agent in 2012
JOHN NELSON
HILL & HOMES, LLC
Map
Source: Grand Junction Area REALTOR® Association
MLS Number: 20202738
APN: 2943-034-66-002
- 3172 Saddlegate Ct
- 655 N Saddle Rock Dr
- 660 Thornhill Ct
- 668 N Saddle Rock Dr
- 3195 F 1 2 Rd
- 651 Challinor Ln
- 646 1/2 Ian Ct
- 650 Irish Walk
- 622 Silver Mountain Dr
- 619 Silver Mountain Dr
- 3135 Shamrock Dr
- 3145 Dublin Way
- 3200 Nolene Dr
- 634 Maurine Ln
- 3218 Nolene Ct
- 612 Stan Dr
- 622 1/2 Shannon Ln
- 602 Sky Ct
- 614 Orchard Run
- TBD N I 70 Frontage Rd
