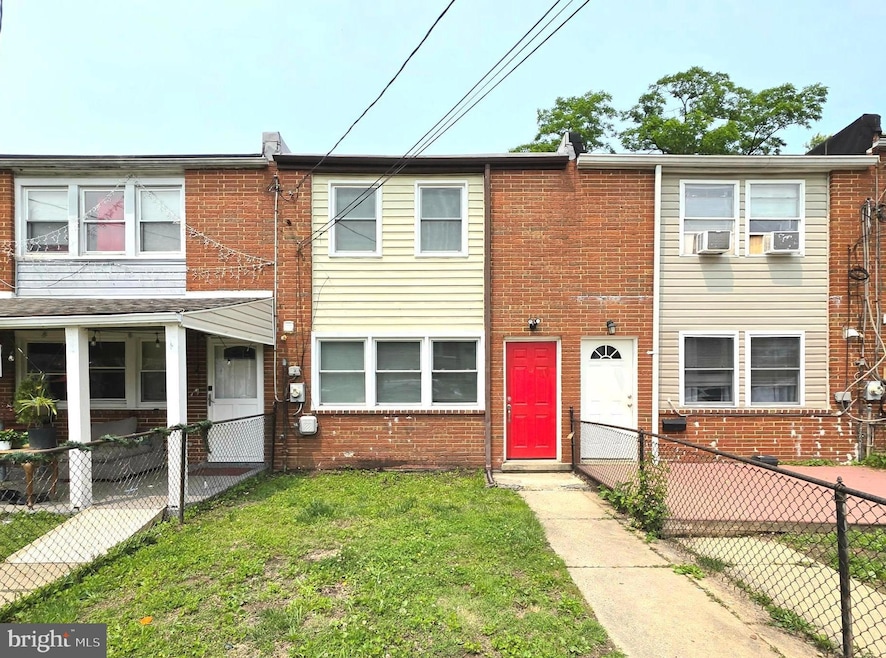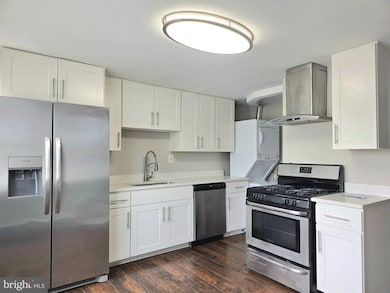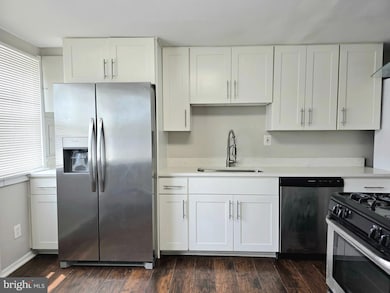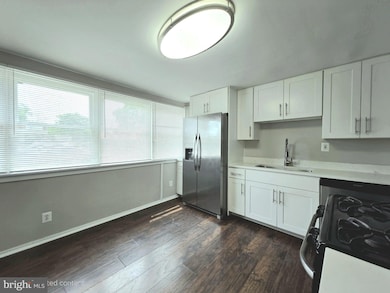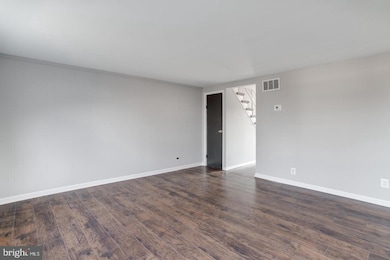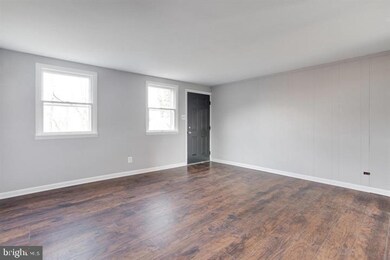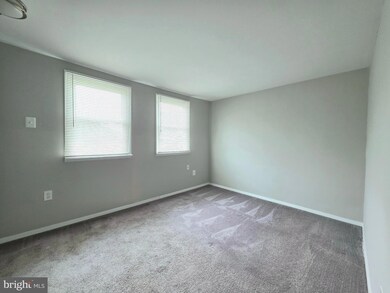3170 Shiloh Ct Halethorpe, MD 21227
Lansdowne NeighborhoodHighlights
- Garden View
- Stainless Steel Appliances
- Bathtub with Shower
- No HOA
- Eat-In Kitchen
- Living Room
About This Home
Welcome to this beautifully updated 3-bedroom, 1-bathroom townhome in the heart of Lansdowne! The main level features engineered hardwood floors that flow seamlessly through the bright and open living area. Enjoy cooking in the contemporary kitchen, complete with sleek quartz countertops and modern cabinetry. This home offers comfort, style, and convenience—perfect for first-time buyers or investors. Don't miss the opportunity to own this move-in ready. New Window(2024), HVAC(2021), Water Heater(2019), Stacked Washer& Dryer(2022), Updated Bathroom(2022) Freshly New Paint.
Townhouse Details
Home Type
- Townhome
Est. Annual Taxes
- $1,716
Year Built
- Built in 1956 | Remodeled in 2021
Lot Details
- 1,680 Sq Ft Lot
- Chain Link Fence
- Back and Front Yard
- Property is in very good condition
Home Design
- Side-by-Side
- Flat Roof Shape
- Brick Exterior Construction
- Slab Foundation
Interior Spaces
- 1,024 Sq Ft Home
- Property has 2 Levels
- Double Hung Windows
- Living Room
- Garden Views
- Laundry on main level
Kitchen
- Eat-In Kitchen
- Gas Oven or Range
- Ice Maker
- Dishwasher
- Stainless Steel Appliances
Flooring
- Carpet
- Vinyl
Bedrooms and Bathrooms
- 3 Bedrooms
- 1 Full Bathroom
- Bathtub with Shower
Parking
- On-Street Parking
- Parking Lot
Schools
- Riverview Elementary School
- Lansdowne Middle School
- Lansdowne High School
Utilities
- Forced Air Heating and Cooling System
- 150 Amp Service
- Natural Gas Water Heater
Additional Features
- Energy-Efficient Windows
- Suburban Location
Listing and Financial Details
- Residential Lease
- Security Deposit $1,650
- Tenant pays for gas, heat, hot water, HVAC maintenance, insurance, internet, lawn/tree/shrub care, light bulbs/filters/fuses/alarm care, minor interior maintenance, snow removal, all utilities, water
- No Smoking Allowed
- 12-Month Min and 36-Month Max Lease Term
- Available 6/10/25
- $40 Application Fee
- $150 Repair Deductible
- Assessor Parcel Number 04131308300670
Community Details
Overview
- No Home Owners Association
- Baltimore County Subdivision
Pet Policy
- No Pets Allowed
Map
Source: Bright MLS
MLS Number: MDBC2130684
APN: 13-1308300670
