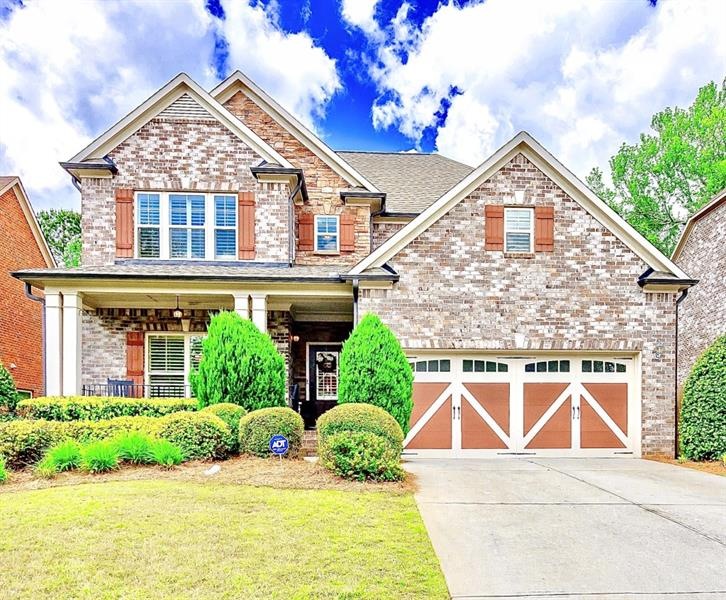Welcome to Stonecrest at Johns Creek, a highly coveted location within minutes to 400 and retail/dining/shopping. Enjoy 3 HGTV-worthy levels of gated privacy in this superbly finished, boutique Craftsman style home in a top rated school district. Quality exudes in every detail. There are high-end, architectural elements throughout with thoughtful spaces - rocking chair front porch on a quiet cul de sac, owner's suite on the main overlooking a private tree lined yard, cozy loft area, seamless hardwood flooring, upgraded Nest thermostat, custom plantation shutters, covered and open patio for easy entertaining. The designer basement is a show stopper with custom trim woodwork, elegant recessed lighting, upgraded flooring, a media room, coffee/wine bar, recreation/music room and family room. Private terrace level also offers a full guest suite through the charming sliding barn door. Walk out to a large, level, fenced backyard. HOA dues INCLUDE lawn maintenance, so NO YARDWORK! This meticulously clean home is picture perfect and move-in ready! Prime location with potential live/work/play development similar to Halcyon or Avalon around the corner also makes this home an amazing investment opportunity.

