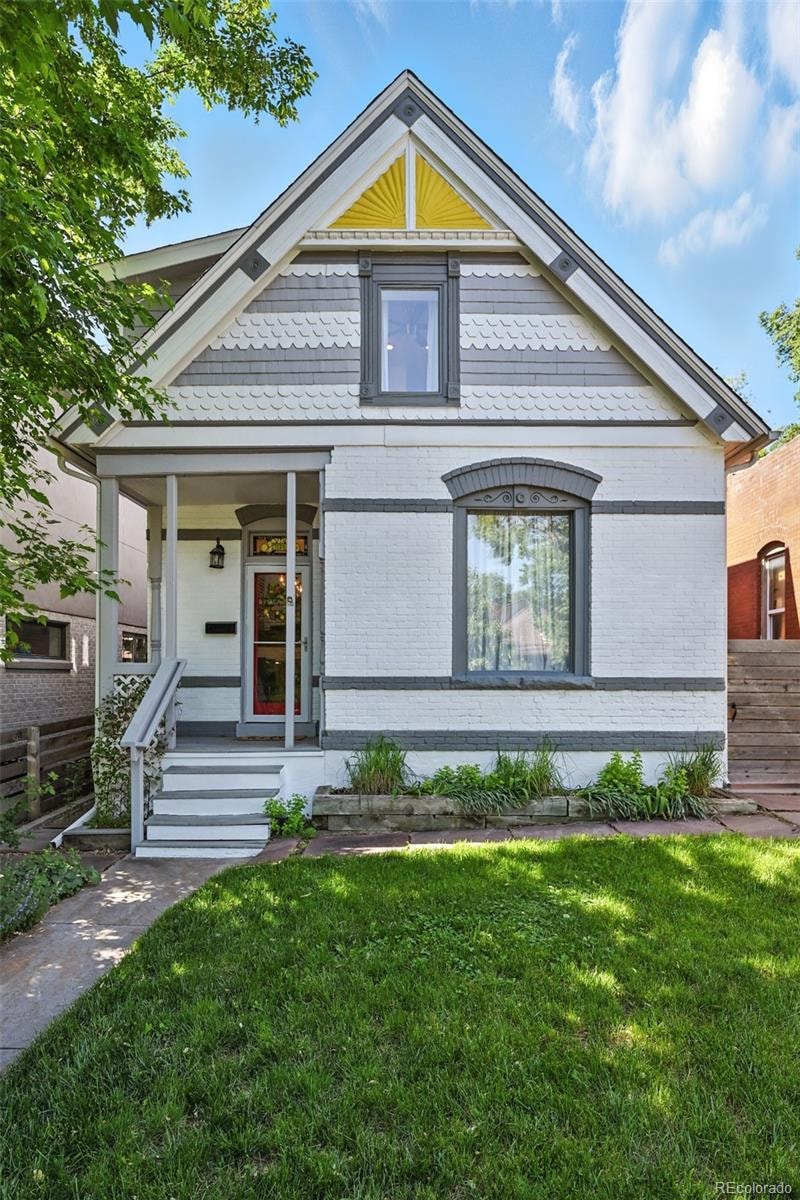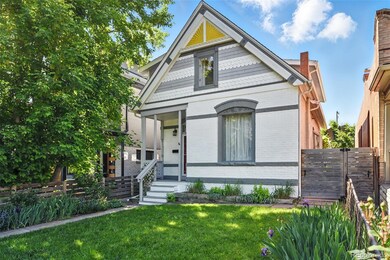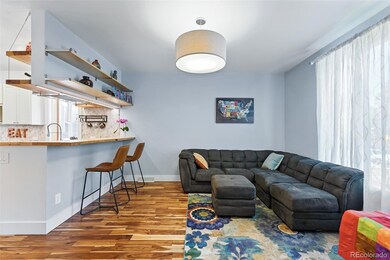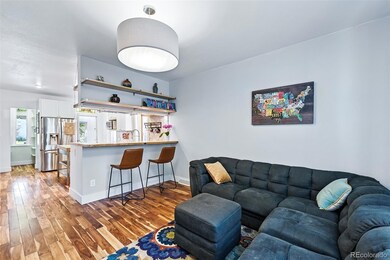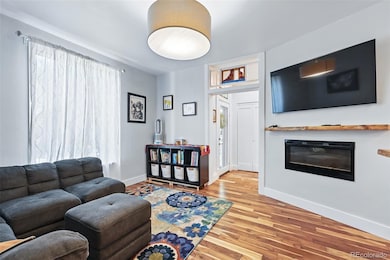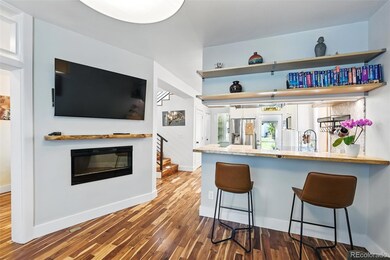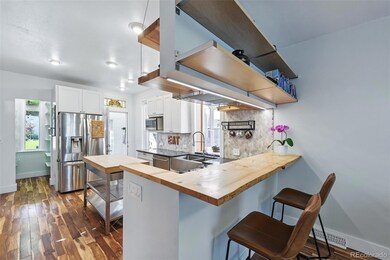Turnkey historic Victorian ideally situated between West Highlands and Sloan’s Lake. Fully remodeled to the studs in 2015, with nearly every major system updated or replaced - windows, roof, HVAC, ducting, insulation, appliances, electrical, plumbing, lighting, sewer line (Schedule 40 PVC), underground utilities (no overhead wires), gutters, and a 5-zone sprinkler system. Includes new subfloor, acacia hardwood floors, whole-house fan, high-efficiency furnace, whirlpool tub, and tuck pointed brickwork. U-TU-C zoning allows for the addition of an ADU.
A terraced flower garden and shaded front yard welcome you. The home sits on a rare 5,000+ sq ft lot. Inside, enjoy 9’ ceilings and stunning custom design elements: handmade stained glass, beetle kill pine finishes, metal handrails, exposed beams, built-in bookcases, sunburst gable, and a charming under-stair play nook.
The gourmet kitchen features granite countertops, stainless appliances, a double basin farmhouse sink, garden window, and large pantry. Both upstairs bedrooms are spacious with ample closet space. The bright primary suite includes multiple skylights (with motorized shades), a 4-piece bath, and room for a king bed plus an office nook.
Out back, you’ll find a professionally landscaped retreat with a paver patio, fire ring, winding path, and raised beds. The yard is filled with wildflowers and fruiting plants like strawberries, cherry trees, raspberry, blackberry, honeyberry, arctic kiwi, and a grapevine-covered pergola.
A custom 828 sq ft garage includes an oversized 8’ door with 240-volt service on a separate panel and two bonus rooms. One is finished as a guest/office with French doors to the yard; the other is a secure workshop with interior access - perfect for gear storage.
Walk to Highland Square, Sloan’s Lake, and nearby parks. Zoned for top-rated schools including Valdez, Brown, and Edison. Plus, a new mixed-use development by Little Man Ice Cream developer is just two blocks away.

