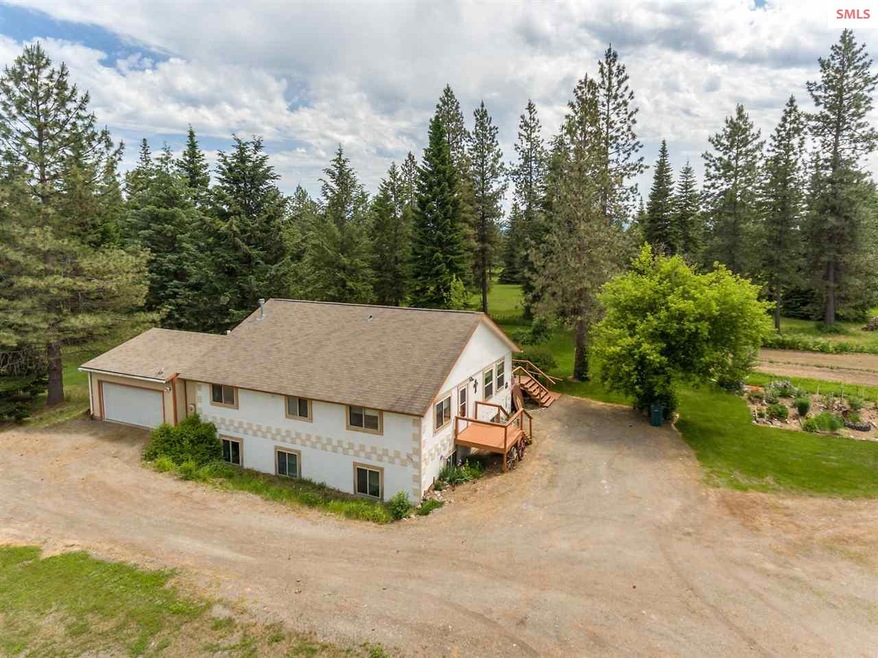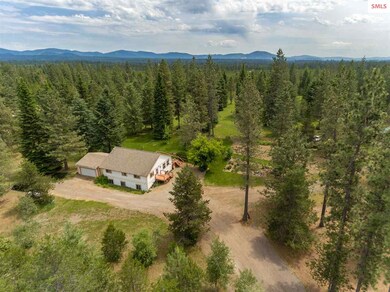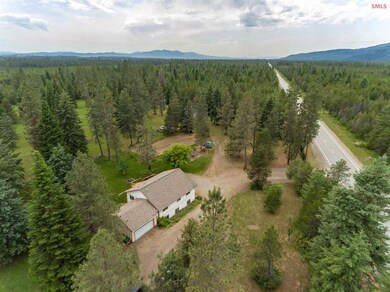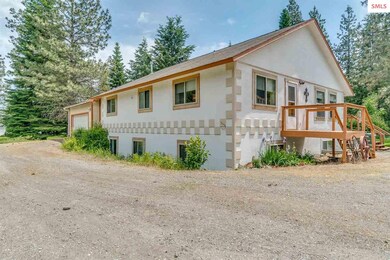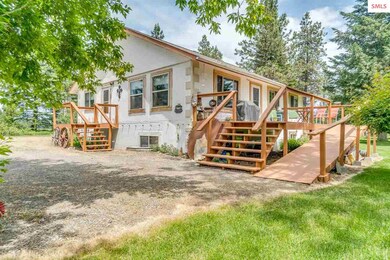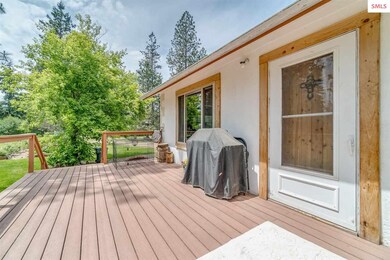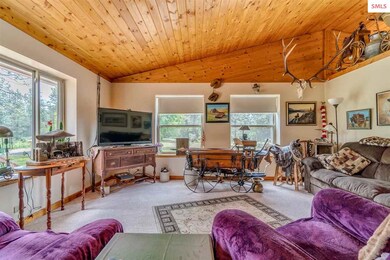
3170 W Diagonal Rd Rathdrum, ID 83858
Highlights
- Mountain View
- Deck
- Main Floor Primary Bedroom
- Twin Lakes Elementary School Rated A-
- Wooded Lot
- Hydromassage or Jetted Bathtub
About This Home
As of February 2024This super energy efficient insulated concrete form home sits on an 8.86 acre park like lot with a 30x40 shop w/ additional lean-to and a high producing well! The well built stucco style home boasts 2800+ sq ft with 4 bedrooms and 3 bathrooms and features tongue and groove vaulted ceilings, a spacious master suite with jetted tub, and a fully finished basement with large windows, letting it tons of natural light. This property has been meticulously maintained with a nicely landscaped yard with garden area and features an attached 2 car garage and pump house. Don't miss this opportunity, call today!
Last Agent to Sell the Property
WINDERMERE HAYDEN LLC License #SP25298 Listed on: 06/08/2018

Home Details
Home Type
- Single Family
Est. Annual Taxes
- $722
Year Built
- Built in 1998
Lot Details
- 8.86 Acre Lot
- Fenced
- Level Lot
- Wooded Lot
- Property is zoned Rural
Parking
- 2 Car Attached Garage
Home Design
- Concrete Foundation
- Concrete Siding
Interior Spaces
- Living Room
- Dining Room
- Mountain Views
Kitchen
- Oven or Range
- Built-In Microwave
Bedrooms and Bathrooms
- 4 Bedrooms
- Primary Bedroom on Main
- Bathroom on Main Level
- 3 Bathrooms
- Hydromassage or Jetted Bathtub
Laundry
- Laundry on main level
- Dryer
- Washer
Finished Basement
- Basement Fills Entire Space Under The House
- Natural lighting in basement
Outdoor Features
- Deck
- Shop
Utilities
- Forced Air Heating System
- Heating System Uses Propane
- Electricity To Lot Line
- Gas Available
- Well
- Septic System
Community Details
- No Home Owners Association
Listing and Financial Details
- Assessor Parcel Number 07210001001A
Ownership History
Purchase Details
Home Financials for this Owner
Home Financials are based on the most recent Mortgage that was taken out on this home.Purchase Details
Purchase Details
Home Financials for this Owner
Home Financials are based on the most recent Mortgage that was taken out on this home.Purchase Details
Home Financials for this Owner
Home Financials are based on the most recent Mortgage that was taken out on this home.Purchase Details
Home Financials for this Owner
Home Financials are based on the most recent Mortgage that was taken out on this home.Purchase Details
Home Financials for this Owner
Home Financials are based on the most recent Mortgage that was taken out on this home.Purchase Details
Home Financials for this Owner
Home Financials are based on the most recent Mortgage that was taken out on this home.Similar Homes in Rathdrum, ID
Home Values in the Area
Average Home Value in this Area
Purchase History
| Date | Type | Sale Price | Title Company |
|---|---|---|---|
| Warranty Deed | -- | Kootenai County Title | |
| Warranty Deed | -- | First American Title | |
| Interfamily Deed Transfer | -- | Accommodation | |
| Interfamily Deed Transfer | -- | First American Ttl Kootenai | |
| Interfamily Deed Transfer | -- | First American Ttl Kootenai | |
| Warranty Deed | -- | First American Ttl Kootenai | |
| Warranty Deed | -- | First American Title Company | |
| Quit Claim Deed | -- | First American Title | |
| Warranty Deed | -- | Kootenai County Title Co |
Mortgage History
| Date | Status | Loan Amount | Loan Type |
|---|---|---|---|
| Open | $665,000 | Construction | |
| Previous Owner | $385,000 | New Conventional | |
| Previous Owner | $380,000 | New Conventional | |
| Previous Owner | $377,000 | New Conventional | |
| Previous Owner | $260,000 | VA | |
| Previous Owner | $125,460 | Credit Line Revolving |
Property History
| Date | Event | Price | Change | Sq Ft Price |
|---|---|---|---|---|
| 02/01/2024 02/01/24 | Sold | -- | -- | -- |
| 12/30/2023 12/30/23 | Pending | -- | -- | -- |
| 12/12/2023 12/12/23 | Price Changed | $748,998 | 0.0% | $260 / Sq Ft |
| 12/01/2023 12/01/23 | Price Changed | $748,999 | 0.0% | $260 / Sq Ft |
| 10/26/2023 10/26/23 | Price Changed | $749,000 | -0.1% | $260 / Sq Ft |
| 09/19/2023 09/19/23 | Price Changed | $750,000 | -5.5% | $260 / Sq Ft |
| 09/14/2023 09/14/23 | Price Changed | $794,000 | -0.6% | $276 / Sq Ft |
| 09/07/2023 09/07/23 | For Sale | $799,000 | +78.0% | $277 / Sq Ft |
| 09/05/2018 09/05/18 | Sold | -- | -- | -- |
| 08/06/2018 08/06/18 | Pending | -- | -- | -- |
| 06/08/2018 06/08/18 | For Sale | $449,000 | -- | $312 / Sq Ft |
Tax History Compared to Growth
Tax History
| Year | Tax Paid | Tax Assessment Tax Assessment Total Assessment is a certain percentage of the fair market value that is determined by local assessors to be the total taxable value of land and additions on the property. | Land | Improvement |
|---|---|---|---|---|
| 2024 | $1,582 | $545,279 | $218,089 | $327,190 |
| 2023 | $1,582 | $556,403 | $229,213 | $327,190 |
| 2022 | $1,806 | $553,089 | $225,899 | $327,190 |
| 2021 | $1,750 | $365,540 | $131,010 | $234,530 |
| 2020 | $2,074 | $348,613 | $145,313 | $203,300 |
| 2019 | $2,179 | $327,340 | $136,620 | $190,720 |
| 2018 | $814 | $299,695 | $132,265 | $167,430 |
| 2017 | $722 | $265,803 | $101,523 | $164,280 |
| 2016 | $2,691 | $245,645 | $89,225 | $156,420 |
| 2015 | $2,606 | $209,750 | $52,500 | $157,250 |
| 2013 | $1,309 | $210,497 | $72,937 | $137,560 |
Agents Affiliated with this Home
-

Seller's Agent in 2024
Lee Ferrari
Redfin
(509) 688-4234
-
Marina Stuart

Buyer's Agent in 2024
Marina Stuart
Silvercreek Realty Group, LLC
(208) 277-8192
63 Total Sales
-
Chad Salsbury

Seller's Agent in 2018
Chad Salsbury
WINDERMERE HAYDEN LLC
(208) 660-1964
288 Total Sales
Map
Source: Selkirk Association of REALTORS®
MLS Number: 20181980
APN: 07210001001A
- NNA
- 20646 N Bombastic St
- 20668 N Bombastic St
- 20582 N Bombastic St
- 20908 N Ranch View Dr
- 20478 N Crooked Rock Ln
- 0 N Ranch View Dr
- 1942 W Scarcello Rd
- NKA W Camrose Ln
- 880 E Chilco Rd
- 19133 N Ella Rd
- 18085 N Atlas Rd
- 22385 N Ranch View Dr
- 20832 N Highway 41
- 21160 N Circle Rd
- 23253 N Ceylon Rd
- 23519 N Ceylon Rd
- 21013 N Circle Rd
- 22368 N Ceylon Rd
- 22556 N Ceylon Rd
