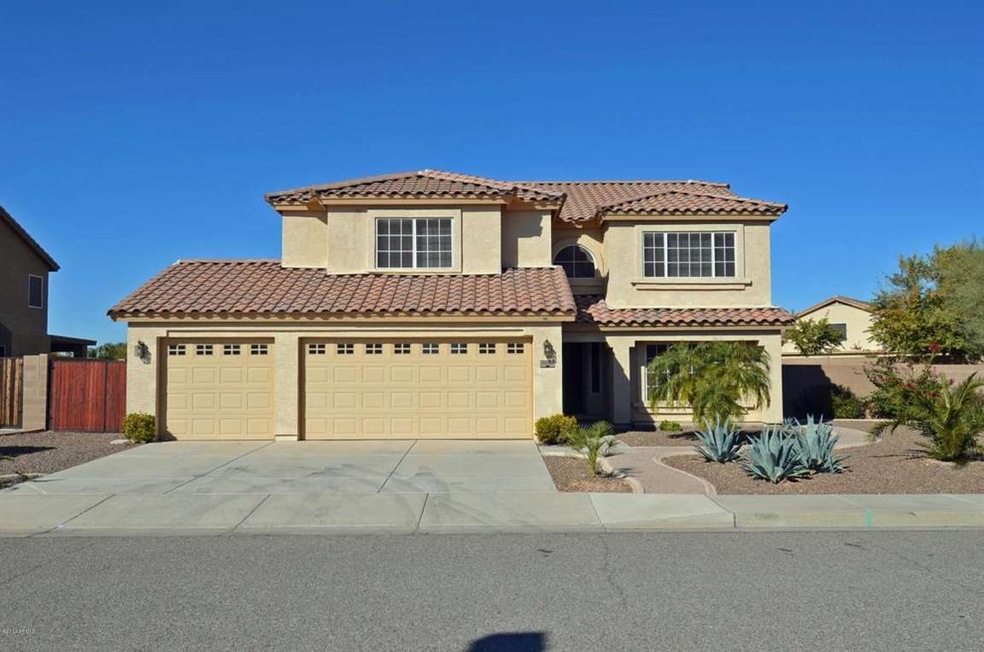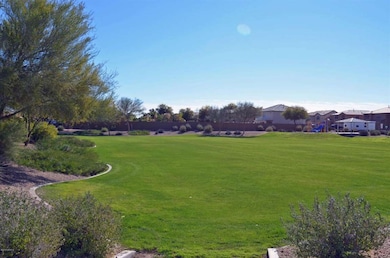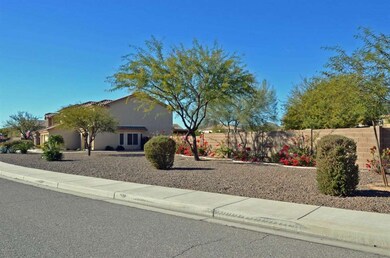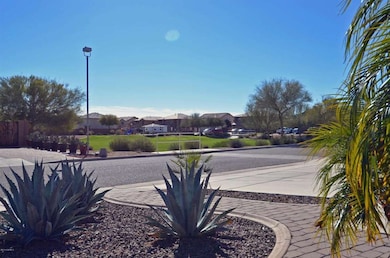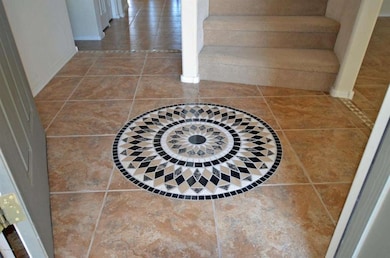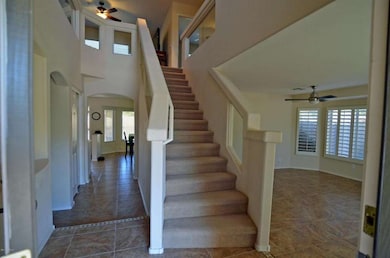
31702 N Red Rock Trail Unit 2 San Tan Valley, AZ 85143
Estimated Value: $567,000 - $590,000
Highlights
- Play Pool
- Vaulted Ceiling
- Eat-In Kitchen
- 0.49 Acre Lot
- Covered patio or porch
- Dual Vanity Sinks in Primary Bathroom
About This Home
As of February 2014A rare opportunity to own a beautiful 4 bedroom 2 story home on one of the largest lot sizes in Rancho Bella Vista. Located on a quiet internal street, directly across from a community park with playground and covered picnic area, the home is very well appointed with an expansive use of gorgeous tile flooring, granite counter tops stainless steel appliances, a fireplace and den/office off the living room. Plantation shutters allow lots of natural light to enter the home. At the top of the stairs is an open loft & the master bedroom/bathroom is complete with double sinks, garden tub,shower and large walk in closet. The large backyard has an extended covered patio, private pool, grassy area, and lots of room for everyone to have fun. A wonderful home that should be viewed to fully appreciate
Last Agent to Sell the Property
Home Key Realty License #BR544711000 Listed on: 01/13/2014
Home Details
Home Type
- Single Family
Est. Annual Taxes
- $1,493
Year Built
- Built in 2006
Lot Details
- 0.49 Acre Lot
- Desert faces the front and back of the property
- Block Wall Fence
- Grass Covered Lot
HOA Fees
- $59 Monthly HOA Fees
Parking
- 3 Car Garage
Home Design
- Wood Frame Construction
- Tile Roof
- Stucco
Interior Spaces
- 2,659 Sq Ft Home
- 2-Story Property
- Vaulted Ceiling
- Ceiling Fan
- Family Room with Fireplace
Kitchen
- Eat-In Kitchen
- Built-In Microwave
Flooring
- Carpet
- Tile
Bedrooms and Bathrooms
- 4 Bedrooms
- Primary Bathroom is a Full Bathroom
- 2.5 Bathrooms
- Dual Vanity Sinks in Primary Bathroom
- Bathtub With Separate Shower Stall
Outdoor Features
- Play Pool
- Covered patio or porch
Schools
- Circle Cross Ranch K8 Elementary And Middle School
- Poston Butte High School
Utilities
- Refrigerated Cooling System
- Heating System Uses Natural Gas
- High Speed Internet
- Cable TV Available
Listing and Financial Details
- Tax Lot 361
- Assessor Parcel Number 210-71-361
Community Details
Overview
- Association fees include ground maintenance
- Premier Association, Phone Number (602) 457-9191
- Built by Meritage
- Rancho Bella Vista Subdivision
- FHA/VA Approved Complex
Recreation
- Community Playground
- Bike Trail
Ownership History
Purchase Details
Home Financials for this Owner
Home Financials are based on the most recent Mortgage that was taken out on this home.Purchase Details
Purchase Details
Purchase Details
Home Financials for this Owner
Home Financials are based on the most recent Mortgage that was taken out on this home.Purchase Details
Similar Homes in the area
Home Values in the Area
Average Home Value in this Area
Purchase History
| Date | Buyer | Sale Price | Title Company |
|---|---|---|---|
| Bidlack Heath A | $240,000 | American Title Service Agenc | |
| Kowal Alex | -- | Dhi Title Agency | |
| Kowal Alex | $142,000 | Dhi Title Agency | |
| Kowal Investments Llc | -- | None Available | |
| Stanfield David D | $330,746 | First American Title Ins Co | |
| Meritage Homes Of Arizona Inc | -- | First American Title Ins Co | |
| Meritage Homes Construction Inc | $2,490,287 | -- |
Mortgage History
| Date | Status | Borrower | Loan Amount |
|---|---|---|---|
| Open | Bidlack Heath A | $100,000 | |
| Open | Bidlack Heath A | $261,000 | |
| Closed | Bidlack Heath A | $232,325 | |
| Closed | Bidlack Heath A | $235,653 | |
| Previous Owner | Stanfield David D | $275,000 | |
| Previous Owner | Stanfield David D | $200,000 |
Property History
| Date | Event | Price | Change | Sq Ft Price |
|---|---|---|---|---|
| 02/27/2014 02/27/14 | Sold | $240,000 | -5.9% | $90 / Sq Ft |
| 01/13/2014 01/13/14 | For Sale | $255,000 | -- | $96 / Sq Ft |
Tax History Compared to Growth
Tax History
| Year | Tax Paid | Tax Assessment Tax Assessment Total Assessment is a certain percentage of the fair market value that is determined by local assessors to be the total taxable value of land and additions on the property. | Land | Improvement |
|---|---|---|---|---|
| 2025 | $1,571 | $51,215 | -- | -- |
| 2024 | $1,549 | $61,935 | -- | -- |
| 2023 | $1,575 | $51,058 | $21,344 | $29,714 |
| 2022 | $1,549 | $23,902 | $1,250 | $22,652 |
| 2021 | $1,722 | $21,770 | $0 | $0 |
| 2020 | $1,550 | $20,965 | $0 | $0 |
| 2019 | $1,552 | $19,951 | $0 | $0 |
| 2018 | $1,486 | $17,453 | $0 | $0 |
| 2017 | $1,397 | $17,393 | $0 | $0 |
| 2016 | $1,418 | $17,374 | $1,250 | $16,124 |
| 2014 | -- | $11,394 | $1,000 | $10,394 |
Agents Affiliated with this Home
-
Sheryl Robinson

Seller's Agent in 2014
Sheryl Robinson
Home Key Realty
(602) 614-0416
3 in this area
46 Total Sales
-
Payam Fallah
P
Buyer's Agent in 2014
Payam Fallah
Realty One Group
(480) 777-4500
1 in this area
22 Total Sales
Map
Source: Arizona Regional Multiple Listing Service (ARMLS)
MLS Number: 5053385
APN: 210-71-361
- 31689 N Blackfoot Dr
- 565 E Rosebud Dr
- 31670 N Desert Willow Rd
- 31487 N Blackfoot Dr
- 31511 N Shale Dr
- 835 E Stirrup Ln
- 31453 N Blackfoot Dr
- 31446 N Candlewood Dr
- 31918 N Caspian Way
- 31292 N Candlewood Dr
- 31301 N Sunflower Way Unit 6
- 1096 E Rolls Rd
- 988 E Poncho Ln
- 427 E Mayfield Dr
- 1078 E Poncho Ln
- 1061 E Poncho Ln
- 1135 E Desert Holly Dr
- 32071 N Chestnut Trail
- 1142 E Mayfield Dr
- 31442 N Cheyenne Dr
- 31702 N Red Rock Trail Unit 2
- 31702 N Red Rock Trail
- 31684 N Red Rock Trail
- 561 E Stirrup Ln
- 583 E Stirrup Ln
- 537 E Stirrup Ln Unit 2
- 31684 E Red Rock Trail
- 31661 N Red Rock Trail
- 31681 N Red Rock Trail
- 515 E Stirrup Ln
- 31703 N Red Rock Trail Unit 2
- 31703 E Red Rock Trail
- 31673 N Blackfoot Dr
- 31657 N Blackfoot Dr
- 31723 N Red Rock Trail
- 31723 E Red Rock Trail
- 493 E Stirrup Ln Unit 2
- 31745 N Red Rock Trail
- 31707 N Blackfoot Dr
- 564 E Stirrup Ln Unit 2
