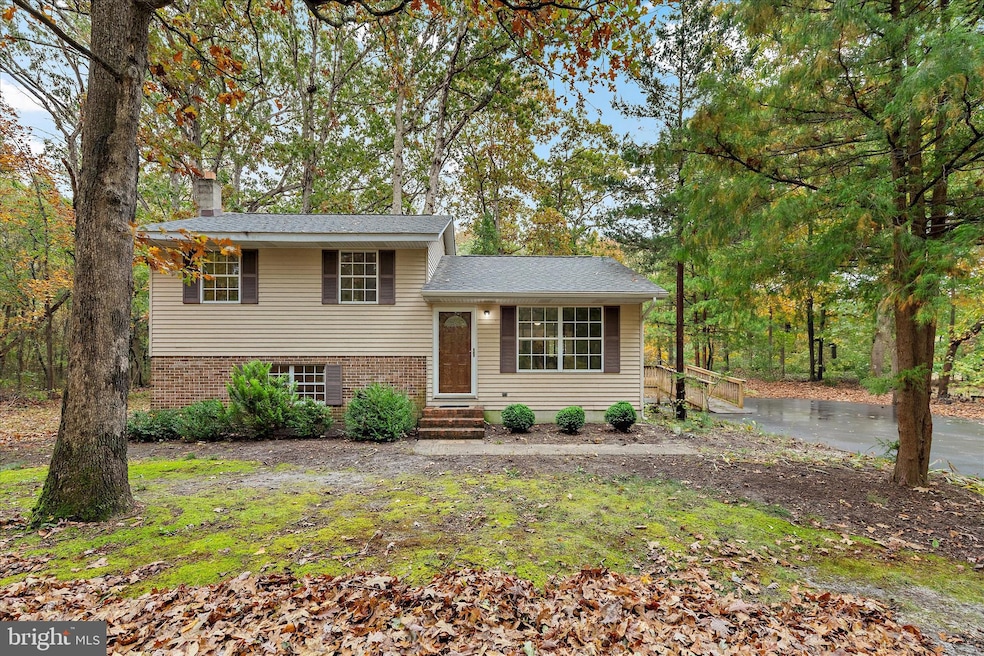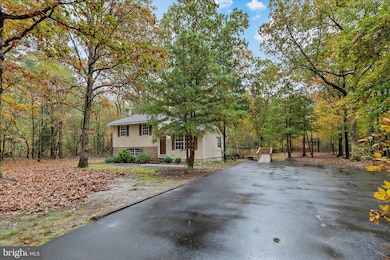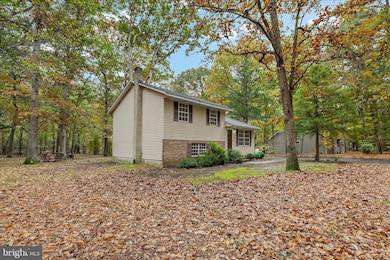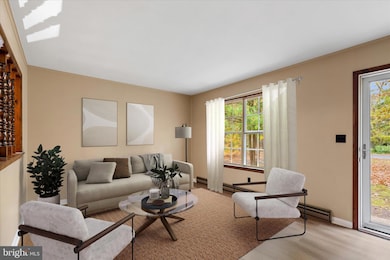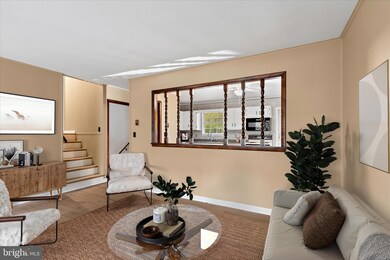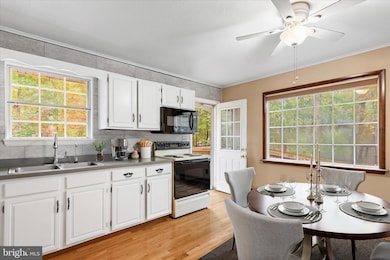31703 Hickory Manor Rd Frankford, DE 19945
Estimated payment $2,068/month
Highlights
- View of Trees or Woods
- 0.55 Acre Lot
- Deck
- Lord Baltimore Elementary School Rated A-
- Open Floorplan
- Wood Burning Stove
About This Home
Welcome to this charming split-level home, a sturdy and timeless retreat tucked away in a peaceful wooded setting. Surrounded by mature trees on over half an acre, this property offers privacy, nature views, and the feeling of being in the country, yet it’s only eight miles from the beach and close to shopping, dining, wineries, golf and everyday conveniences. Best of all, there’s no HOA, giving you the freedom to make the space your own. The home’s classic partial brick exterior and solid construction have truly stood the test of time, complemented by thoughtful modern updates including new flooring and fresh interior paint. The roof was partially replaced in 2020, with the majority newly completed in December 2024, offering peace of mind for years to come. Inside, the main level features a welcoming living room with new LVP flooring. The kitchen, located at the back of the home, features new hardwood flooring, and a large window that fills the space with natural light and offers a beautiful view of the outdoors. White painted cabinetry, a double sink with a backyard view, built-in microwave, and space for a table make it both functional and inviting. A convenient pass-through to the living room create an easy flow between spaces, perfect for everyday living and entertaining. Upstairs are two comfortable bedrooms, each with new LVP flooring and peaceful views of the surrounding trees, along with a full bathroom. One bedroom features a deep closet and a view of the backyard, offering a relaxing retreat at the end of the day. You will also find a hall storage closet on this floor. The lower level adds flexibility with a spacious family room featuring a charming brick accent wall and a wood-burning stove that adds warmth and character. While a separate entrance sheltered by an awning with walkout stairs to the backyard makes this level ideal for guests or a future bedroom suite. On the lower level there is also a large utility room, which houses the washer and dryer, offers plenty of storage space and the potential for a future bathroom. Step out from the kitchen to a wood deck with a ramp, overlooking a tranquil, tree-filled backyard. Electric service is already run to a post where a previous shed once stood, offering a perfect spot for a new shed or detached garage. A long, private driveway adds to the convenience and country charm. Blending rustic warmth with practical updates and coastal proximity, this inviting home offers peaceful living in a natural setting without HOA restrictions and just a short drive to the beach.
Co-Listing Agent
(302) 381-5565 allisonstine@northroprealty.com Northrop Realty License #RA-0031128
Home Details
Home Type
- Single Family
Est. Annual Taxes
- $585
Year Built
- Built in 1978
Lot Details
- 0.55 Acre Lot
- Property is zoned MR
Property Views
- Woods
- Garden
Home Design
- Traditional Architecture
- Split Level Home
- Brick Exterior Construction
- Slab Foundation
- Pitched Roof
- Architectural Shingle Roof
- Aluminum Siding
Interior Spaces
- 1,163 Sq Ft Home
- Property has 3 Levels
- Open Floorplan
- Crown Molding
- Paneling
- Wood Burning Stove
- Double Pane Windows
- Awning
- Vinyl Clad Windows
- Double Hung Windows
- Living Room
- Dining Area
- Recreation Room
- Crawl Space
- Storm Doors
- Attic
Kitchen
- Eat-In Country Kitchen
- Breakfast Room
- Electric Oven or Range
- Built-In Microwave
Flooring
- Wood
- Concrete
- Luxury Vinyl Plank Tile
Bedrooms and Bathrooms
- 2 Bedrooms
- 1 Full Bathroom
- Walk-in Shower
Laundry
- Laundry on lower level
- Dryer
- Washer
Parking
- 4 Parking Spaces
- 4 Driveway Spaces
Accessible Home Design
- Grab Bars
- Ramp on the main level
Outdoor Features
- Deck
Utilities
- Vented Exhaust Fan
- Electric Baseboard Heater
- Well
- Electric Water Heater
- Septic Tank
Community Details
- No Home Owners Association
Listing and Financial Details
- Tax Lot 84
- Assessor Parcel Number 134-11.00-101.07
Map
Home Values in the Area
Average Home Value in this Area
Tax History
| Year | Tax Paid | Tax Assessment Tax Assessment Total Assessment is a certain percentage of the fair market value that is determined by local assessors to be the total taxable value of land and additions on the property. | Land | Improvement |
|---|---|---|---|---|
| 2025 | $364 | $10,400 | $2,500 | $7,900 |
| 2024 | $286 | $10,400 | $2,500 | $7,900 |
| 2023 | $285 | $10,400 | $2,500 | $7,900 |
| 2022 | $276 | $10,400 | $2,500 | $7,900 |
| 2021 | $267 | $10,400 | $2,500 | $7,900 |
| 2020 | $256 | $10,400 | $2,500 | $7,900 |
| 2019 | $256 | $10,400 | $2,500 | $7,900 |
| 2018 | $246 | $10,400 | $0 | $0 |
| 2017 | $420 | $10,400 | $0 | $0 |
| 2016 | $373 | $10,400 | $0 | $0 |
| 2015 | $384 | $10,400 | $0 | $0 |
| 2014 | $379 | $10,400 | $0 | $0 |
Property History
| Date | Event | Price | List to Sale | Price per Sq Ft |
|---|---|---|---|---|
| 10/30/2025 10/30/25 | For Sale | $385,000 | -- | $331 / Sq Ft |
Source: Bright MLS
MLS Number: DESU2099682
APN: 134-11.00-101.07
- 34214 Vines Creek Rd
- 34273 Vines Creek Rd
- 33882 Beagle Ln
- 34371 Vines Creek Rd
- 25 Timber Edge
- 30944 Holts Landing Rd
- 34039 Chippiwa Dr
- 32263 Tranquility Ln
- Lot#17 Indian Queen Ln
- 34256 Whispering Ln
- 32224 Hidden Acre Dr
- 34085 Creek Rd
- Lot 14 Indian Queen Ln
- BLACKWATER VLG LOT 1 Indian Queen Ln
- Lots 34&35 Shawnee Dr
- 34060 Shawnee Dr
- 12 Mallard Dr
- Lot 1 Diane Rd
- 0 Lot 2 Gray Unit DESU2093204
- Lot 6 Gray Rd
- 31640 Raegans Way
- 38035 Cross Gate Rd
- 31275 Dogwood Acres Rd
- 30200 Kent Rd
- 35205 Tupelo Cir
- 28056 Dew Drop Ln
- 28010 Dew Drop Ln
- 35014 Sunfish Ln
- 32671 Widgeon Rd
- 37323 Kestrel Way
- 117 Chandler Way
- 36599 Calm Water Dr
- 13 Hull Ln Unit 2
- 30671 Kingbird Ct
- 31515 Deep Pond Ln
- 35802 Atlantic Ave
- 32334 Norman Ln
- 32323 Norman Ln
- 32066 White Tail Dr Unit TH123
- 32044 White Tail Dr Unit TH117
