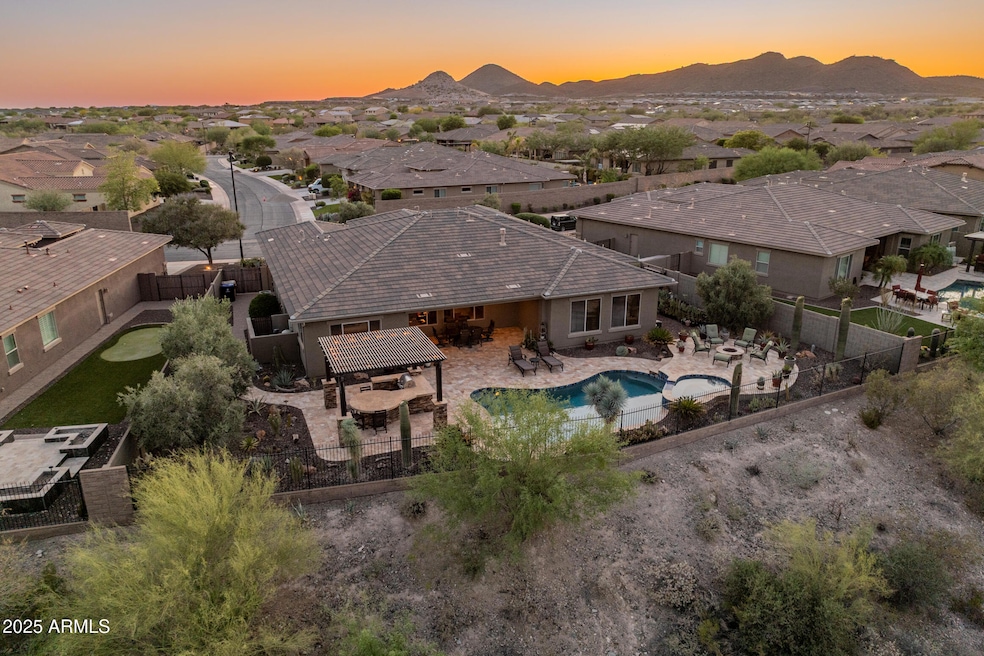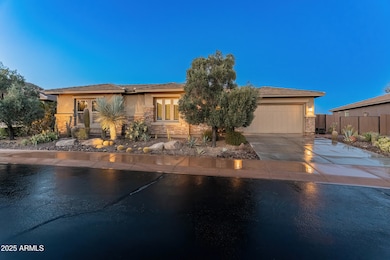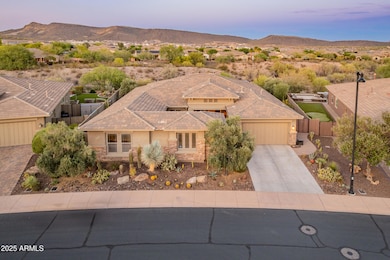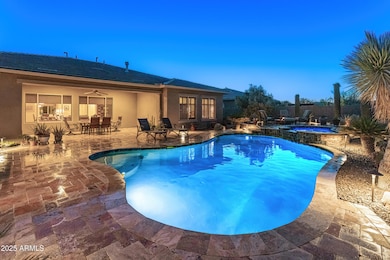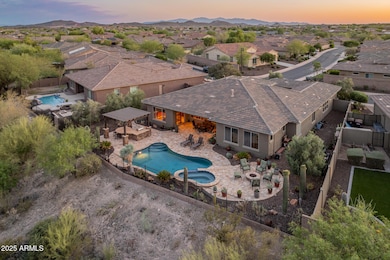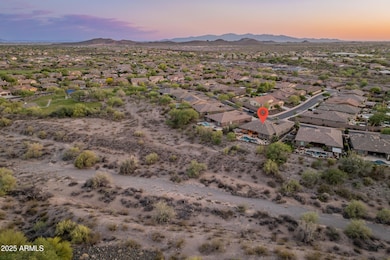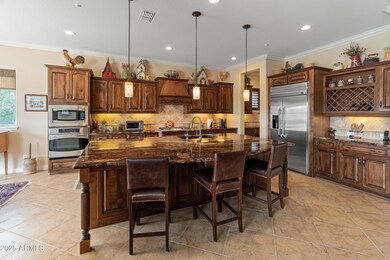31705 N 128th Dr Peoria, AZ 85383
Estimated payment $6,636/month
Highlights
- Gated with Attendant
- Play Pool
- Living Room with Fireplace
- Lake Pleasant Elementary School Rated A-
- Mountain View
- Wood Flooring
About This Home
Experience luxury desert living in this Catalina model located inside the guard-gated Blackstone at Vistancia. Set on a private 12,694 sq ft wash homesite with breathtaking mountain and desert views, this 3,600 sq ft single-level home offers an open great room with a stone fireplace, formal dining, and a gourmet kitchen featuring alder cabinets, granite counters, stainless appliances, tile backsplash, butler's pantry, and a large island. The spacious primary suite includes two walk-in closets, dual vanities, a soaking tub, and snail shower. Enjoy year-round outdoor living with a sparkling pool, spa, built-in BBQ, fire pit, covered patio, and peaceful views. Additional highlights include a courtyard entry, den/office, bonus room, 3-car garage, and proximity to the Blackstone Country Club. 2 additional ensuite bedrooms, flex room, office and laundry room with sink and built-in cabinets complete the interior of this well appointed home. Crown molding, custom built wood media center, wooden shutters and whole house water filtration system are just some of the outstanding features.Outdoor living is at a premium in this home with a free form heated pool/spa, built in travertine table with BBQ gas grill and pergola, travertine patio with raised travertine deck and gas fire pit. View fencing across the entire back yard to take full advantage of the amazing views. Raised block garden bed on side of home, landscape lighting front and back. 3 car garage with a single and double garage both with epoxy flooring, includes garage cabinets, work-bench and overhead storage. This home is exceptional.
Home Details
Home Type
- Single Family
Est. Annual Taxes
- $4,658
Year Built
- Built in 2013
Lot Details
- 0.29 Acre Lot
- Desert faces the front and back of the property
- Wrought Iron Fence
- Block Wall Fence
- Sprinklers on Timer
- Private Yard
HOA Fees
- $216 Monthly HOA Fees
Parking
- 3 Car Direct Access Garage
- Garage Door Opener
Home Design
- Spanish Architecture
- Wood Frame Construction
- Tile Roof
- Stone Exterior Construction
- Stucco
Interior Spaces
- 3,600 Sq Ft Home
- 1-Story Property
- Crown Molding
- Ceiling Fan
- Gas Fireplace
- Double Pane Windows
- Living Room with Fireplace
- 2 Fireplaces
- Mountain Views
- Laundry Room
Kitchen
- Eat-In Kitchen
- Breakfast Bar
- Built-In Microwave
- Kitchen Island
- Granite Countertops
Flooring
- Wood
- Carpet
- Tile
Bedrooms and Bathrooms
- 3 Bedrooms
- Primary Bathroom is a Full Bathroom
- 3.5 Bathrooms
- Dual Vanity Sinks in Primary Bathroom
- Soaking Tub
- Bathtub With Separate Shower Stall
Accessible Home Design
- No Interior Steps
Pool
- Play Pool
- Spa
Outdoor Features
- Covered Patio or Porch
- Outdoor Fireplace
- Fire Pit
- Built-In Barbecue
Schools
- Lake Pleasant Elementary
- Liberty High School
Utilities
- Cooling System Updated in 2021
- Cooling Available
- Heating System Uses Natural Gas
- High Speed Internet
- Cable TV Available
Listing and Financial Details
- Tax Lot 6
- Assessor Parcel Number 503-97-814
Community Details
Overview
- Association fees include ground maintenance
- Ccmc Association, Phone Number (623) 214-8646
- Built by TW Lewis
- Blackstone At Vistancia Parcel F 7A Subdivision, Catalina Floorplan
Recreation
- Bike Trail
Security
- Gated with Attendant
Map
Home Values in the Area
Average Home Value in this Area
Tax History
| Year | Tax Paid | Tax Assessment Tax Assessment Total Assessment is a certain percentage of the fair market value that is determined by local assessors to be the total taxable value of land and additions on the property. | Land | Improvement |
|---|---|---|---|---|
| 2025 | $4,751 | $48,800 | -- | -- |
| 2024 | $4,711 | $46,476 | -- | -- |
| 2023 | $4,711 | $74,380 | $14,870 | $59,510 |
| 2022 | $4,671 | $62,550 | $12,510 | $50,040 |
| 2021 | $4,836 | $63,260 | $12,650 | $50,610 |
| 2020 | $4,825 | $57,230 | $11,440 | $45,790 |
| 2019 | $4,647 | $55,800 | $11,160 | $44,640 |
| 2018 | $4,477 | $48,350 | $9,670 | $38,680 |
| 2017 | $4,430 | $47,720 | $9,540 | $38,180 |
| 2016 | $4,347 | $53,300 | $10,660 | $42,640 |
| 2015 | $4,052 | $44,660 | $8,930 | $35,730 |
Property History
| Date | Event | Price | List to Sale | Price per Sq Ft |
|---|---|---|---|---|
| 11/15/2025 11/15/25 | Price Changed | $1,150,000 | -2.1% | $319 / Sq Ft |
| 09/29/2025 09/29/25 | Price Changed | $1,175,000 | -2.1% | $326 / Sq Ft |
| 09/04/2025 09/04/25 | Price Changed | $1,200,000 | -2.0% | $333 / Sq Ft |
| 07/08/2025 07/08/25 | Price Changed | $1,225,000 | -2.0% | $340 / Sq Ft |
| 05/29/2025 05/29/25 | For Sale | $1,250,000 | -- | $347 / Sq Ft |
Purchase History
| Date | Type | Sale Price | Title Company |
|---|---|---|---|
| Special Warranty Deed | -- | -- | |
| Special Warranty Deed | $538,590 | Pioneer Title Agency Inc | |
| Special Warranty Deed | -- | Pioneer Title Agency Inc | |
| Special Warranty Deed | $270,000 | Pioneer Title Agency |
Mortgage History
| Date | Status | Loan Amount | Loan Type |
|---|---|---|---|
| Previous Owner | $417,000 | New Conventional | |
| Previous Owner | $50,000,000 | Construction |
Source: Arizona Regional Multiple Listing Service (ARMLS)
MLS Number: 6871290
APN: 503-97-814
- 12859 W Calle de Baca Dr
- 13757 W Forest Pleasant Place
- 31626 N 129th Dr
- 12937 W Calle de Sol
- 12789 W Via Caballo Blanco
- 12828 W Oyer Ln
- 31892 N 130th Ave
- 12951 W Ashler Hills Dr
- 31682 N 131st Ave
- 13020 W Whisper Rock Trail
- 12786 W Burnside Trail
- 12773 W Caraveo Place
- 12707 W Caraveo Place
- 12687 W Caraveo Place
- 12764 W Caraveo Place
- 31237 N 130th Ln
- 32068 N 125th Ln
- 31155 N 130th Ln
- 12573 W Caraveo Place
- 12542 W Cassia Trail
- 31811 N 130th Ave
- 32185 N 129th Ave
- 31345 N 130th Ave
- 12772 W Burnside Trail
- 12794 W Burnside Trail
- 31812 N 125th Ln
- 31861 N 125th Ln
- 12527 W Forest Pleasant Place
- 12661 W Caraveo Place
- 12471 W Forest Pleasant Place
- 12542 W Cassia Trail
- 12737 W Pasaro Dr
- 12399 W Forest Pleasant Place
- 12410 W Cassia Trail
- 31742 N 123rd Ave
- 32029 N 123rd Ln
- 31674 N 123rd Ave
- 13506 W Cassia Trail
- 13542 W Copper Leaf Ln
- 12784 W Desert Mirage Dr Unit A
