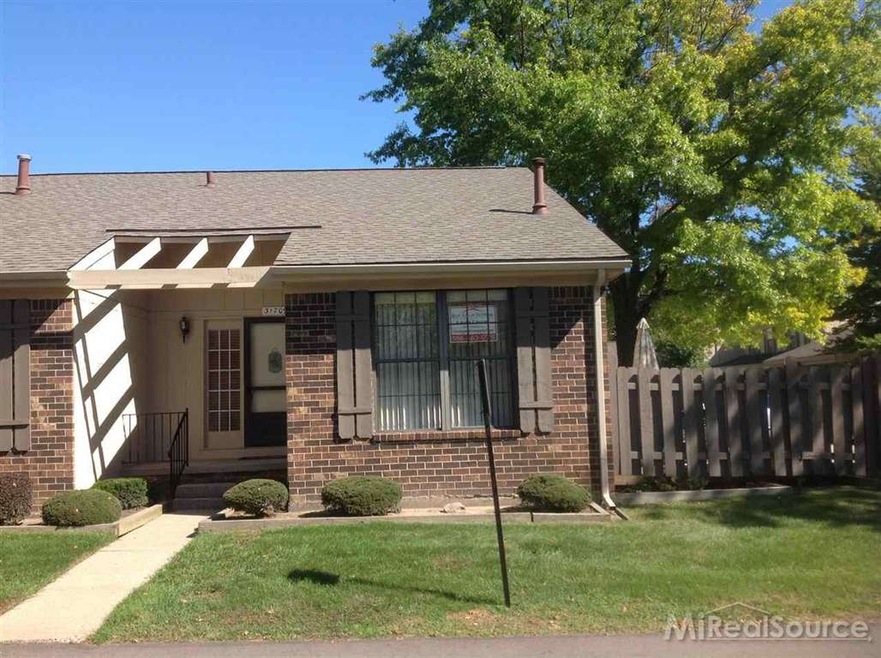
$184,900
- 3 Beds
- 1.5 Baths
- 1,355 Sq Ft
- 31751 Hickory Ln
- Unit 87
- Warren, MI
Beautiful three-bedroom condominium tucked in the back of the development, on a quiet well-kept street. Eat-in kitchen includes new vinyl plank flooring, countertops, and new raised panel dark maple cabinets. Huge living room with new carpet, a gas fireplace, and sliding door that leads to the outdoor living space with deck. Large primary suite walks into a huge full ceramic bath. New carpet in
Paul Price John Graham Realty, LLC
