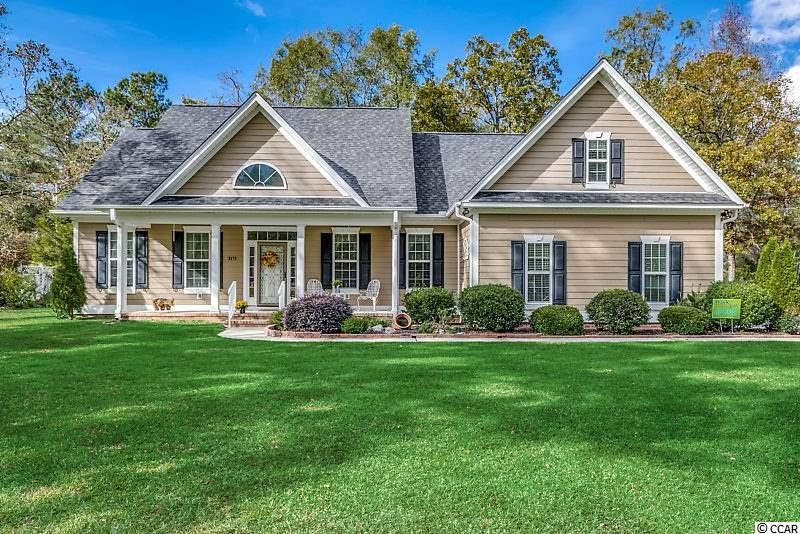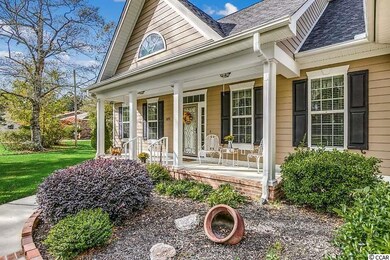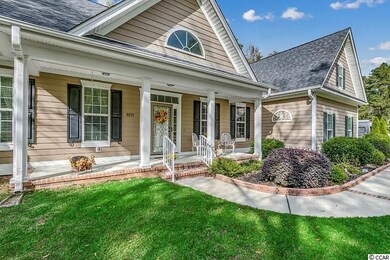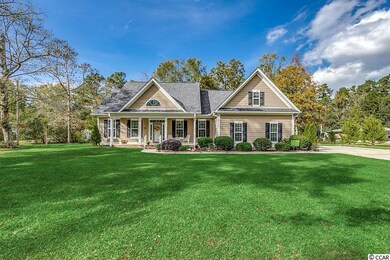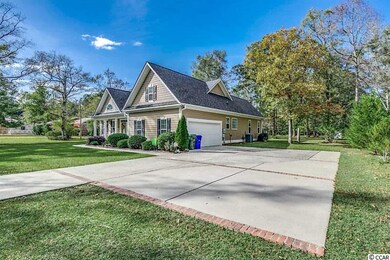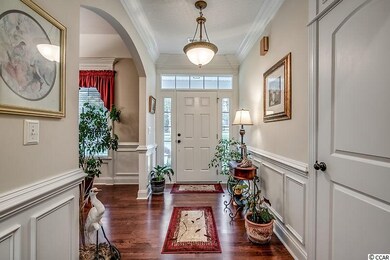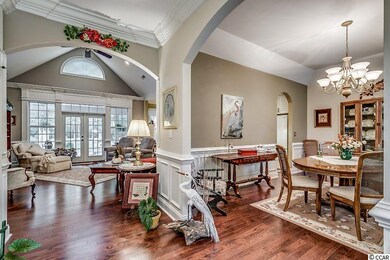
3171 Long Avenue Extension Conway, SC 29526
Estimated Value: $353,000 - $452,000
Highlights
- 1.1 Acre Lot
- Vaulted Ceiling
- Main Floor Primary Bedroom
- Conway Elementary School Rated A-
- Traditional Architecture
- Bonus Room
About This Home
As of January 2020CUSTOM BUILT 3 BEDROOM 2.5 BATH PLUS BONUS ROOM- LOCATED ON 1.1 ACRE LOT JUST MINUTES FROM DOWNTOWN CONWAY- BEAUTIFUL ENTRY FOYER WELCOME YOU- OPEN LIVING ROOM/KITCHEN CONCEPT- LARGE LIVING AREA WITH VAULTED CEILING, WOOD FLOORING, DECORATIVE WINDOWS, AND FRENCH DOOR TO SCREENED PORCH- KITCHEN FEATURES GRANITE TOPS, BREAKFAST BAR, PANTRY CABINET WITH SLIDING DRAWERS, AND UNDER MOUNT LIGHTING- HUGE FORMAL DINING WITH CUSTOM MOLDINGS- MASTER SUITE INCLUDES WOOD FLOORING, HIS/HER CLOSETS, TILE SHOWER, DOUBLE SINKS WITH GRANITE TOPS, AND DRESSING AREA- 14'x21' BONUS ROOM OVER GARAGE WITH WOOD LAMINATE FLOORING- 2 SPACIOUS GUEST BEDROOMS SERVED BY FULL BATH FEATURING TUB/SHOWER, TILE FLOORS, AND LINEN CLOSET- ENJOY THE PRIVATE BACKYARD WITH TONS OF MATURE LANDSCAPING FROM THE 39' WIDE SCREENED PORCH-HOME IS ENERGY EFFICIENT WITH BIO BASED FOAM INSULATION IN WALLS AND ATTIC AREA- HARDI PLANK SIDING AND GUTTER SYSTEM.
Last Agent to Sell the Property
Sansbury Butler Properties License #25455 Listed on: 11/05/2019
Last Buyer's Agent
Leann Ford
Realty ONE Group Dockside License #103610

Home Details
Home Type
- Single Family
Est. Annual Taxes
- $2,111
Year Built
- Built in 2011
Lot Details
- 1.1 Acre Lot
- Rectangular Lot
- Property is zoned F1
Parking
- 2 Car Attached Garage
- Side Facing Garage
- Garage Door Opener
Home Design
- Traditional Architecture
- Slab Foundation
- Concrete Siding
- Tile
Interior Spaces
- 2,245 Sq Ft Home
- 1.5-Story Property
- Vaulted Ceiling
- Ceiling Fan
- Entrance Foyer
- Formal Dining Room
- Bonus Room
- Screened Porch
- Laminate Flooring
- Laundry Room
Kitchen
- Breakfast Area or Nook
- Range
- Microwave
- Solid Surface Countertops
Bedrooms and Bathrooms
- 3 Bedrooms
- Primary Bedroom on Main
- Walk-In Closet
- Dual Vanity Sinks in Primary Bathroom
- Shower Only
Outdoor Features
- Wood patio
Schools
- Conway Elementary School
- Conway Middle School
- Conway High School
Utilities
- Central Heating and Cooling System
- Water Heater
Ownership History
Purchase Details
Home Financials for this Owner
Home Financials are based on the most recent Mortgage that was taken out on this home.Purchase Details
Similar Homes in Conway, SC
Home Values in the Area
Average Home Value in this Area
Purchase History
| Date | Buyer | Sale Price | Title Company |
|---|---|---|---|
| Hewitt Jeffords Vernon | $304,000 | -- | |
| Walter David R | $200,000 | -- | |
| Richardson Engineering Llc | $50,000 | -- |
Mortgage History
| Date | Status | Borrower | Loan Amount |
|---|---|---|---|
| Open | Hewitt Jeffords Vernon | $304,000 |
Property History
| Date | Event | Price | Change | Sq Ft Price |
|---|---|---|---|---|
| 01/15/2020 01/15/20 | Sold | $304,000 | -0.3% | $135 / Sq Ft |
| 11/05/2019 11/05/19 | For Sale | $304,999 | -- | $136 / Sq Ft |
Tax History Compared to Growth
Tax History
| Year | Tax Paid | Tax Assessment Tax Assessment Total Assessment is a certain percentage of the fair market value that is determined by local assessors to be the total taxable value of land and additions on the property. | Land | Improvement |
|---|---|---|---|---|
| 2024 | $2,111 | $11,658 | $2,730 | $8,928 |
| 2023 | $2,111 | $11,658 | $2,730 | $8,928 |
| 2021 | $1,701 | $30,601 | $7,165 | $23,436 |
| 2020 | $1,330 | $30,601 | $7,165 | $23,436 |
| 2019 | $1,057 | $30,601 | $7,165 | $23,436 |
| 2018 | $935 | $22,213 | $4,762 | $17,451 |
| 2017 | -- | $19,265 | $1,814 | $17,451 |
| 2016 | -- | $19,265 | $1,814 | $17,451 |
| 2015 | $935 | $8,462 | $1,814 | $6,648 |
| 2014 | -- | $8,462 | $1,814 | $6,648 |
Agents Affiliated with this Home
-
Chris Sansbury

Seller's Agent in 2020
Chris Sansbury
Sansbury Butler Properties
(843) 254-1320
91 in this area
233 Total Sales
-

Buyer's Agent in 2020
Leann Ford
Realty ONE Group Dockside
(843) 582-2341
9 Total Sales
Map
Source: Coastal Carolinas Association of REALTORS®
MLS Number: 1923785
APN: 32406040010
- 3173 Long Avenue Extension
- 3180 Long Avenue Extension
- 2832 Long Avenue Extension
- 3416 Logan St Unit Lot 35
- 3420 Logan St Unit Lot 34
- 3432 Logan St Unit Homesite 31
- 1100 Hainer Place Dr Unit Lot 39
- 1106 Hainer Place Dr Unit Lot 40
- 1013 Hainer Place Dr Unit Lot 4
- 1101 Hainer Place Dr Unit Lot 5
- 1114 Hainer Place Dr Unit Lot 42
- 1109 Hainer Place Dr Unit Lot 7
- 212 Greenwich Dr
- 1113 Hainer Place Dr Unit Lot 8
- 124 Windmeadows Dr
- 3991 Highway 813 Unit LOT 2
- 3995 Highway 813 Unit LOT 3
- 2807 Graham Rd
- 2729 Long Avenue Extension
- 4084 Hagwood Cir
- 3171 Long Avenue Extension
- 3169 Long Avenue Extension
- 3167 Long Avenue Extension
- 3093 Long Avenue Extension
- 322 Rainwood Rd
- 3170 Long Ave
- 328 Rainwood Rd
- 3168 Long Avenue Extension
- 334 Rainwood Rd
- 316 Rainwood Rd
- 3176 Long Ave
- 3176 Long Avenue Extension
- 3017 Long Avenue Extension
- 310 Rainwood Rd
- 6300 Highway 701 Extension S
- 3186 Long Avenue Extension
- 318 Rainwood Rd
- 3186 Long Ave Extension
- Lot 8 Rainwood Dr
- Lot 5 Rainwood Dr
