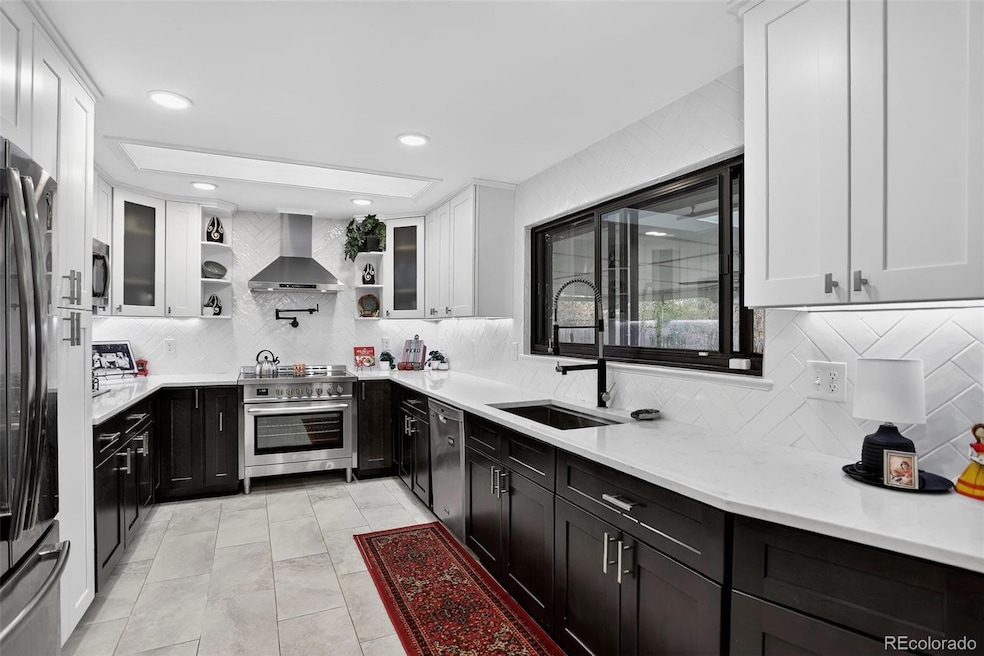3171 Revere St Aurora, CO 80011
Morris Heights NeighborhoodEstimated payment $3,031/month
Highlights
- Midcentury Modern Architecture
- Great Room
- No HOA
- Wood Flooring
- Private Yard
- Covered Patio or Porch
About This Home
NEW PRICE!! This is your chance! Beautifully remodeled 5-bedroom ranch style home has been thoughtfully upgraded with the energy-conscious in mind. BRAND NEW HVAC (furnace/heat pump/AC) and the solar panels? They’ll be paid off at closing, so you can start saving from day one.
The kitchen was remodeled just two years ago, and it’s a total showstopper—professional-grade range, pot filler, designer under-cabinet lighting, and a herringbone tile backsplash that ties it all together. Original hardwood floors run through much of the main level, and the accent walls in the family and dining rooms add a cool, mid-century modern vibe.
Both bathrooms have been updated and the basement was fully gutted and remodeled in 2021—complete with luxury vinyl flooring and a new laundry room. Sellers just recently upgraded electrical also!
Outside, you’ll find a newly installed fence, a sprinkler system, and a backyard that feels like a private park. You HAVE to see this place. Even the window coverings are brand new, so seriously, there’s nothing left to do but move in.
Oh, and the location? You’re just minutes from Moorhead Rec Center, the 80-acre Central Park, and the neighborhood pool. Plus, Stanley Marketplace, UC Health, DIA, and I-70 are all super easy to get to.
Listing Agent
Coldwell Banker Global Luxury Denver Brokerage Email: Lane@DenverHomeNews.com,303-667-0309 License #100040255 Listed on: 08/07/2025

Home Details
Home Type
- Single Family
Est. Annual Taxes
- $2,854
Year Built
- Built in 1957
Lot Details
- 9,120 Sq Ft Lot
- East Facing Home
- Property is Fully Fenced
- Level Lot
- Private Yard
Parking
- 1 Car Attached Garage
Home Design
- Midcentury Modern Architecture
- Brick Exterior Construction
- Frame Construction
- Composition Roof
Interior Spaces
- 1-Story Property
- Built-In Features
- Ceiling Fan
- Window Treatments
- Great Room
- Family Room
- Dining Room
- Laundry Room
Kitchen
- Self-Cleaning Oven
- Cooktop with Range Hood
- Microwave
- Dishwasher
- Disposal
Flooring
- Wood
- Carpet
Bedrooms and Bathrooms
- 5 Bedrooms | 3 Main Level Bedrooms
Finished Basement
- Basement Fills Entire Space Under The House
- 2 Bedrooms in Basement
- Basement Window Egress
Home Security
- Carbon Monoxide Detectors
- Fire and Smoke Detector
Outdoor Features
- Covered Patio or Porch
Schools
- Park Lane Elementary School
- North Middle School
- Hinkley High School
Utilities
- Forced Air Heating and Cooling System
- Heating System Uses Natural Gas
- 220 Volts
- 110 Volts
- Natural Gas Connected
Community Details
- No Home Owners Association
- Morris Heights Subdivision
Listing and Financial Details
- Exclusions: Sellers, personal property, clothes washer and dryer, kitchen refrigerator and garage fridge.
- Assessor Parcel Number R0093230
Map
Home Values in the Area
Average Home Value in this Area
Tax History
| Year | Tax Paid | Tax Assessment Tax Assessment Total Assessment is a certain percentage of the fair market value that is determined by local assessors to be the total taxable value of land and additions on the property. | Land | Improvement |
|---|---|---|---|---|
| 2024 | $2,809 | $26,250 | $5,310 | $20,940 |
| 2023 | $2,854 | $30,510 | $5,750 | $24,760 |
| 2022 | $2,774 | $24,410 | $5,490 | $18,920 |
| 2021 | $2,889 | $24,410 | $5,490 | $18,920 |
| 2020 | $2,934 | $24,860 | $5,650 | $19,210 |
| 2019 | $2,928 | $24,860 | $5,650 | $19,210 |
| 2018 | $2,299 | $19,430 | $5,040 | $14,390 |
| 2017 | $2,042 | $19,430 | $5,040 | $14,390 |
| 2016 | $1,560 | $14,720 | $2,590 | $12,130 |
| 2015 | $1,511 | $14,720 | $2,590 | $12,130 |
| 2014 | -- | $11,960 | $2,150 | $9,810 |
Property History
| Date | Event | Price | Change | Sq Ft Price |
|---|---|---|---|---|
| 09/09/2025 09/09/25 | Price Changed | $529,000 | -2.0% | $231 / Sq Ft |
| 08/30/2025 08/30/25 | For Sale | $540,000 | 0.0% | $235 / Sq Ft |
| 08/21/2025 08/21/25 | Pending | -- | -- | -- |
| 08/08/2025 08/08/25 | For Sale | $540,000 | -- | $235 / Sq Ft |
Purchase History
| Date | Type | Sale Price | Title Company |
|---|---|---|---|
| Warranty Deed | $156,000 | Guardian Title | |
| Interfamily Deed Transfer | -- | -- |
Mortgage History
| Date | Status | Loan Amount | Loan Type |
|---|---|---|---|
| Open | $153,174 | FHA |
Source: REcolorado®
MLS Number: 6697199
APN: 1823-25-3-07-018
- 3256 Revere St
- 3111 Troy St
- 12742 E Park Lane Dr
- 12782 E Park Lane Dr
- 3195 Uvalda St
- 3086 Wheeling St
- 3090 Worchester St
- 2340 Oswego St
- 11589 E 25th Dr
- 11466 E 27th Ave
- 2521 Moline St
- 11336 E 27th Ave
- 2301 Nome St
- 11270 E 26th Ave
- 11120 E 26th Ave
- 2251 Newark St
- 11185 E 25th Ave
- 11108 E 25th Dr
- 2288 Lima St
- 11050 E 26th Ave
- 12496 E Park Ln Dr
- 12170 E 30th Ave
- 3237 Tucson St
- 3189 Wheeling St
- 11700 E 26th Ave
- 2776 Worchester St
- 2100 N Ursula St
- 13021 E 21st Ave
- 2545 Kenton St Unit D
- 13500 Albrook Dr
- 1994 Macon St
- 10549 E 28th Ave Unit Furnished Garden level
- 10400 E 29th Dr
- 1655 Oakland St
- 14240 E 22nd Place
- 14244 E 22nd Place
- 10254 E 29th Dr
- 14612 E 26th Way
- 4334 Eagle St
- 4392 Deephaven Ct






