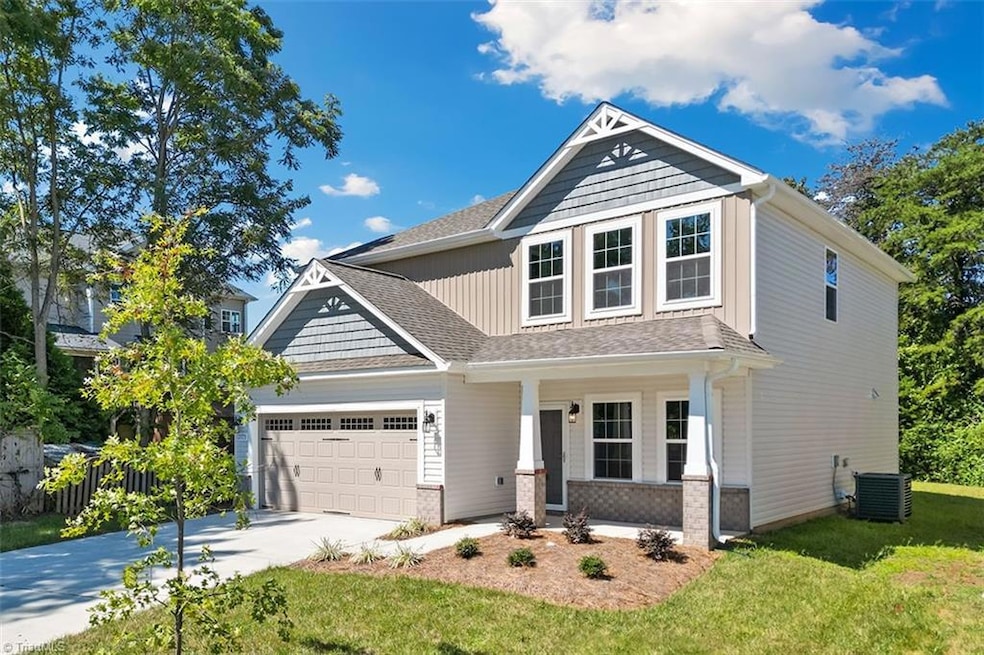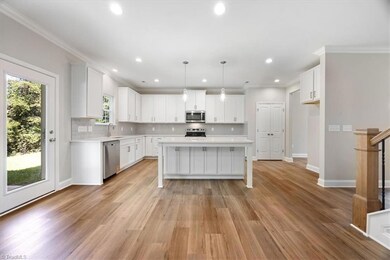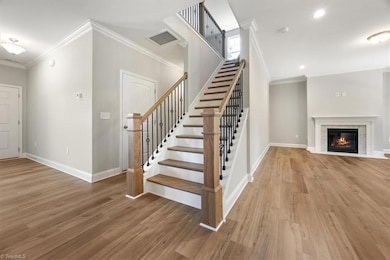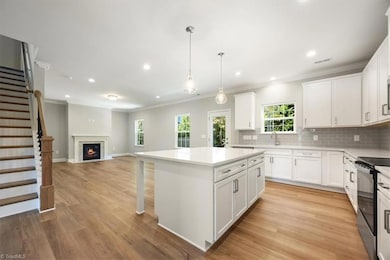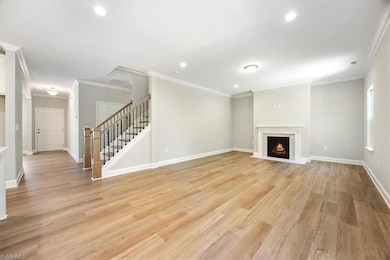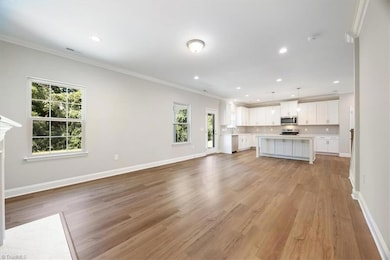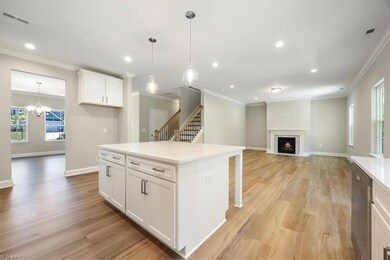PENDING
NEW CONSTRUCTION
$42K PRICE DROP
3171 Riley Ford Trail Unit Lot 38 High Point, NC 27265
Bent Tree NeighborhoodEstimated payment $2,484/month
Total Views
17,330
3
Beds
3
Baths
2,240
Sq Ft
$174
Price per Sq Ft
Highlights
- New Construction
- Attic
- 2 Car Attached Garage
- Southwest Elementary School Rated A
- Cul-De-Sac
- Soaking Tub
About This Home
If you want a great kitchen, this is your home! Come check out the Cameron plan in popular Williard Place in NW High Point. Tile backsplash, tile floors in baths and laundry, LVP on first floor, quartz countertops throughout and tons of upgrades. Hardwood stairs, iron stair railing, covered rear porch, backs to woods, garden tub and shower in primary and completion in June. Don't miss this one! Lot 38 Cameron C plan
Home Details
Home Type
- Single Family
Year Built
- Built in 2025 | New Construction
Lot Details
- 6,970 Sq Ft Lot
- Lot Dimensions are 50 x 100
- Cul-De-Sac
- Level Lot
- Cleared Lot
HOA Fees
- $40 Monthly HOA Fees
Parking
- 2 Car Attached Garage
- Driveway
Home Design
- Home is estimated to be completed on 3/6/25
- Brick Exterior Construction
- Slab Foundation
- Aluminum Siding
- Vinyl Siding
Interior Spaces
- 2,240 Sq Ft Home
- Property has 2 Levels
- Great Room with Fireplace
- Pull Down Stairs to Attic
- Storm Doors
- Dryer Hookup
Kitchen
- Dishwasher
- Kitchen Island
- Disposal
Flooring
- Carpet
- Tile
- Vinyl
Bedrooms and Bathrooms
- 3 Bedrooms
- Soaking Tub
- Separate Shower
Schools
- Southwest Middle School
- Southwest High School
Utilities
- Forced Air Heating and Cooling System
- Heating System Uses Natural Gas
- Electric Water Heater
Community Details
- Williard Place Subdivision
Listing and Financial Details
- Tax Lot 38
- Assessor Parcel Number 171234
- 1% Total Tax Rate
Map
Create a Home Valuation Report for This Property
The Home Valuation Report is an in-depth analysis detailing your home's value as well as a comparison with similar homes in the area
Home Values in the Area
Average Home Value in this Area
Property History
| Date | Event | Price | List to Sale | Price per Sq Ft |
|---|---|---|---|---|
| 11/03/2025 11/03/25 | Pending | -- | -- | -- |
| 10/25/2025 10/25/25 | Price Changed | $389,700 | -7.2% | $174 / Sq Ft |
| 09/03/2025 09/03/25 | Price Changed | $419,990 | -1.6% | $187 / Sq Ft |
| 08/16/2025 08/16/25 | Price Changed | $426,990 | -0.7% | $191 / Sq Ft |
| 07/23/2025 07/23/25 | Price Changed | $429,990 | -0.4% | $192 / Sq Ft |
| 03/12/2025 03/12/25 | For Sale | $431,887 | -- | $193 / Sq Ft |
Source: Triad MLS
Source: Triad MLS
MLS Number: 1173022
Nearby Homes
- 3171 Riley Ford Trail
- 3199 Riley Ford Trail
- 3199 Riley Ford Trail Unit Lot 33
- 3250 Riley Ford Trail
- 3273 Alyssa Way
- Richmond Plan at Williard Place
- 3296 Alyssa Way
- Cameron Plan at Williard Place
- Southport Plan at Williard Place
- Columbia Plan at Williard Place
- Bailey Plan at Williard Place
- 3301 Alyssa Way
- 3301 Alyssa Way Unit Lot 1
- 3007 Maple Branch Dr
- 2350 Birch View Dr
- 3525 Covent Oak Ct
- 4711 Willowstone Dr
- 4713 Willowstone Dr
- 4715 Willowstone Dr
- 4717 Willowstone Dr
