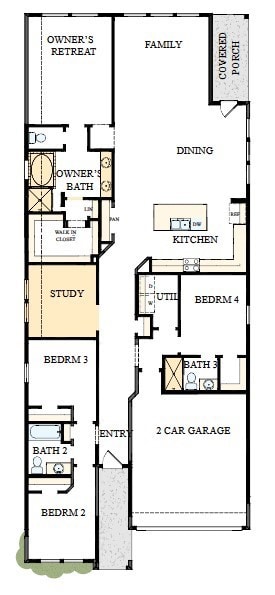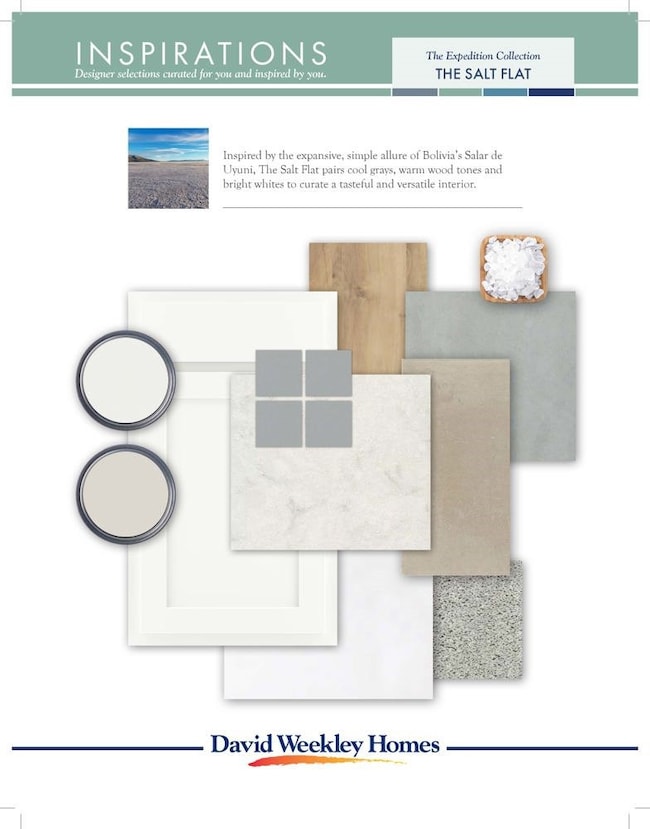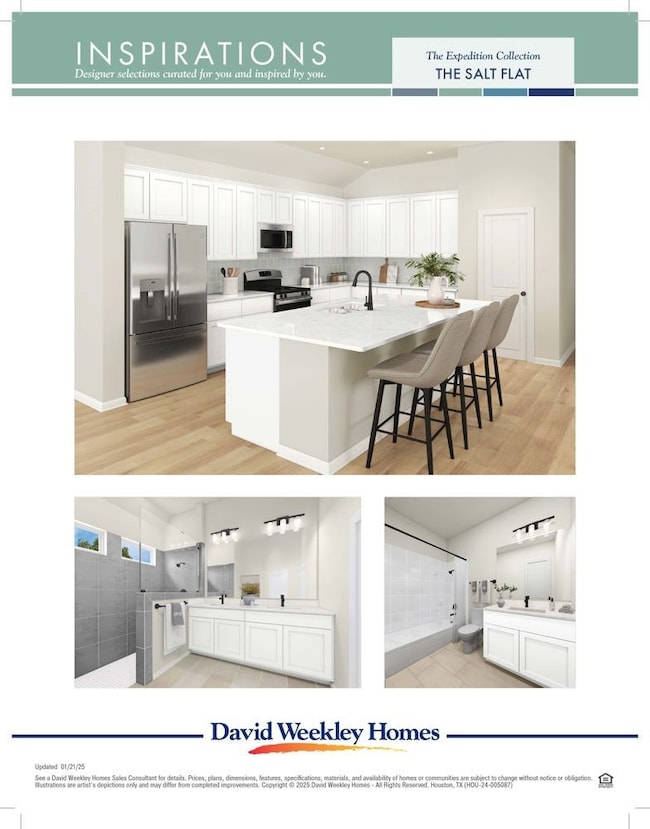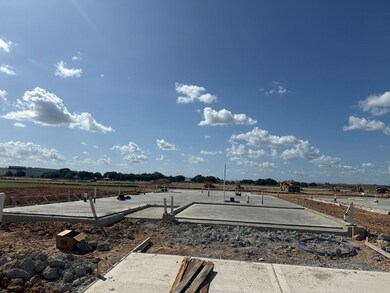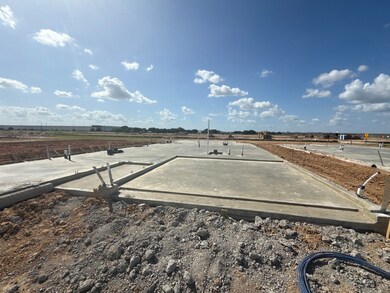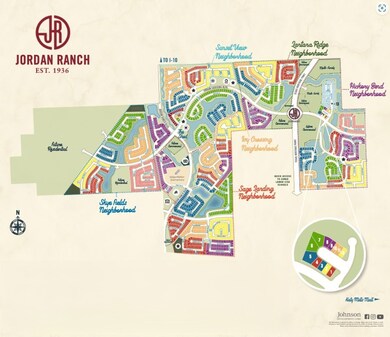
31710 Blossom Ln Fulshear, TX 77423
Jordan Ranch NeighborhoodEstimated payment $2,871/month
Highlights
- Tennis Courts
- Under Construction
- Maid or Guest Quarters
- Dean Leaman Junior High School Rated A
- Home Energy Rating Service (HERS) Rated Property
- 2-minute walk to The Shed at Jordan Ranch
About This Home
Experience effortless elegance with the Woodworth plan in Jordan Ranch’s final section of 45’ homesites. This one-story home under construction offers 4 bedrooms, 3 full baths, and a private study with French doors. Designed with the Salt Flat Collection, it features white cabinetry and light luxury vinyl plank flooring—durable, waterproof, and easy to clean—extending through the Owner’s Retreat and closet. The open-concept layout includes a modern kitchen with a full-function island, large pantry, and plenty of prep space. Relax in the Owner’s Retreat with a spa-like en suite bath, complete with a soaking tub and separate walk-in shower. A guest bedroom also includes a full shower for added comfort. Built with David Weekley’s LifeDesign? principles, this home offers natural light, flow, and livability. Don’t miss your chance to own in one of Fulshear’s most sought-after communities—schedule your tour today!
Last Listed By
Weekley Properties Beverly Bradley License #0181890 Listed on: 06/10/2025
Home Details
Home Type
- Single Family
Year Built
- Built in 2025 | Under Construction
Lot Details
- 6,467 Sq Ft Lot
- Southeast Facing Home
- Back Yard Fenced
- Sprinkler System
HOA Fees
- $98 Monthly HOA Fees
Parking
- 2 Car Attached Garage
Home Design
- Contemporary Architecture
- Traditional Architecture
- Brick Exterior Construction
- Slab Foundation
- Composition Roof
Interior Spaces
- 2,229 Sq Ft Home
- 1-Story Property
- High Ceiling
- Ceiling Fan
- Family Room Off Kitchen
- Home Office
- Utility Room
- Washer and Gas Dryer Hookup
- Security System Owned
Kitchen
- Convection Oven
- Gas Cooktop
- Microwave
- Dishwasher
- Kitchen Island
- Pots and Pans Drawers
- Disposal
Flooring
- Carpet
- Tile
- Vinyl
Bedrooms and Bathrooms
- 4 Bedrooms
- Maid or Guest Quarters
- 3 Full Bathrooms
- Double Vanity
- Soaking Tub
- Separate Shower
Eco-Friendly Details
- Home Energy Rating Service (HERS) Rated Property
- ENERGY STAR Qualified Appliances
- Energy-Efficient Windows with Low Emissivity
- Energy-Efficient HVAC
- Energy-Efficient Lighting
- Energy-Efficient Insulation
- Energy-Efficient Thermostat
Outdoor Features
- Tennis Courts
- Deck
- Covered patio or porch
Schools
- Huggins Elementary School
- Leaman Junior High School
- Fulshear High School
Utilities
- Forced Air Zoned Heating and Cooling System
- Heating System Uses Gas
- Programmable Thermostat
Listing and Financial Details
- Seller Concessions Offered
Community Details
Overview
- Sbb Management Association, Phone Number (281) 857-6027
- Built by David Weekley Homes
- Jordan Ranch Subdivision
Recreation
- Community Pool
Map
Home Values in the Area
Average Home Value in this Area
Property History
| Date | Event | Price | Change | Sq Ft Price |
|---|---|---|---|---|
| 06/06/2025 06/06/25 | For Sale | $420,617 | -- | $190 / Sq Ft |
Similar Homes in Fulshear, TX
Source: Houston Association of REALTORS®
MLS Number: 20205978
- 2814 Garden Meadow St
- 2810 Garden Meadow St
- 2818 Garden Meadow St
- 31722 Blossom Ln
- 31726 Blossom Ln
- 31706 Blossom Ln
- 31710 Blossom Ln
- 2835 Garden Meadow St
- 2811 Garden Meadow St
- 31210 Stella Sky Dr
- 2418 Shooting Star Ln
- 29626 Apple Glen Ct
- 29626 Apple Glen Ct
- 29626 Apple Glen Ct
- 29626 Apple Glen Ct
- 29626 Apple Glen Ct
- 29626 Apple Glen Ct
- 29626 Apple Glen Ct
- 29626 Apple Glen Ct
- 2418 Sandhill Crest Ln

