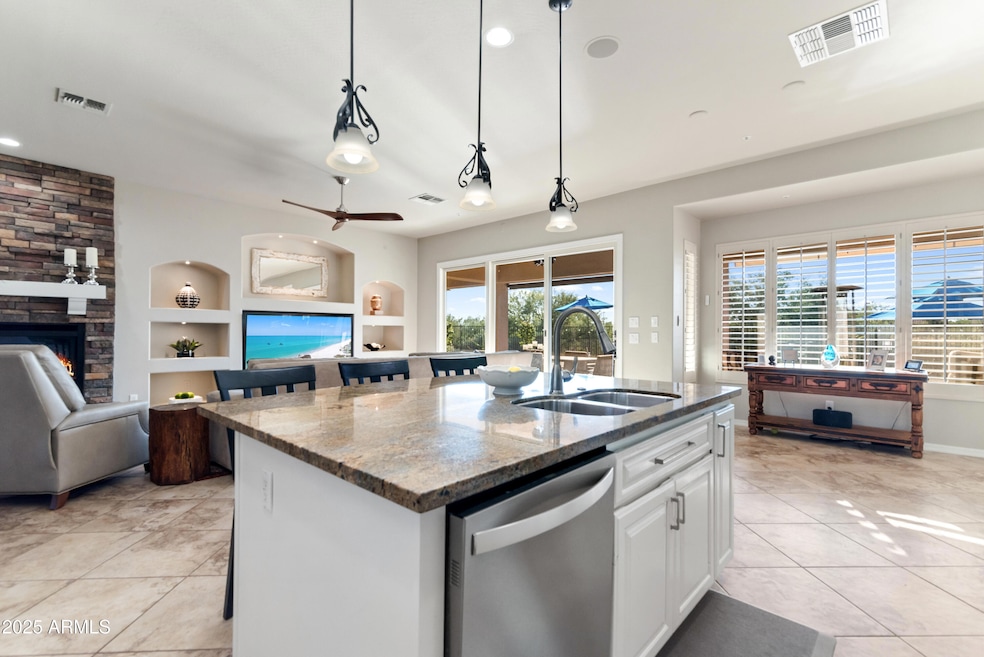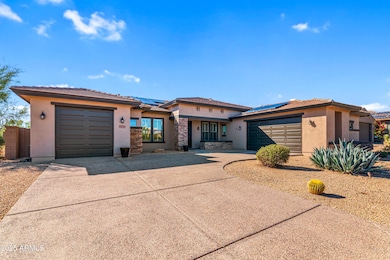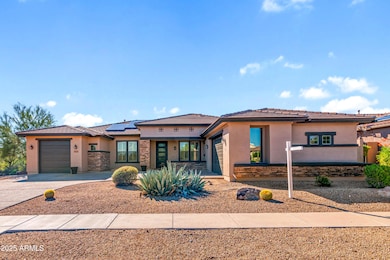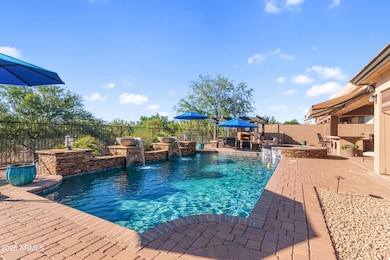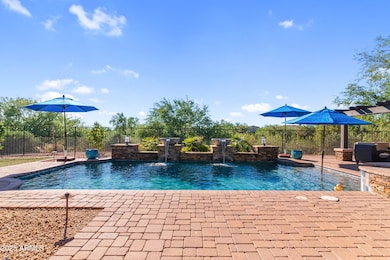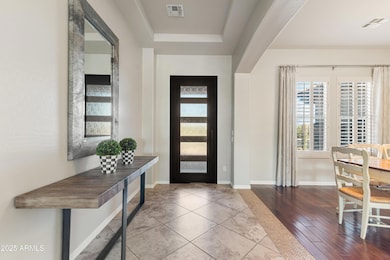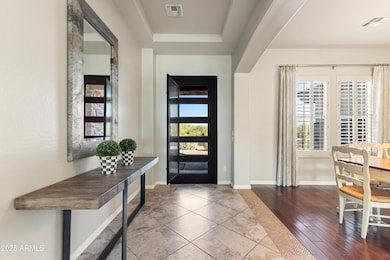31710 N 15th Glen Phoenix, AZ 85085
North Gateway NeighborhoodEstimated payment $6,640/month
Highlights
- Community Cabanas
- Solar Power System
- Mountain View
- Sonoran Foothills Rated A
- Gated Community
- Family Room with Fireplace
About This Home
Sonoran Foothills! 10 min to Basis Anthem and Peoria and TSMC. One of the best lots in the Sonoran Foothills located in a gated community in a private cul de sac. Home is positioned on an oversized corner lot with the utmost of privacy offering spectacular sunsets with no houses behind. This one of a kind home offers 3 car garage, 5 bedrooms, 4 full bathrooms and an H20 Concepts whole house water purification system. All bedrooms are split with private bathroom access. 4 bed, 3 bath on main level w/ no interior steps, 1 bed, 1 bath and a large flex
room in the basement. Gourmet kitchen overlooks large great room with high celiings, white cabinets, upgraded designer stainless hardware. stainless steel appliances, 5 burner gas range, GE Monogram fridge with new 20 ft glass slider GE Monogram built in refrigerator, large kitchen island overlooking large great room with lots of natural light. The family room offers a brand new 20 ft glass slider opening up to the gorgeous oversized shaded patio and stunning backyard w/ built in Pebbletec pool, spa, and relaxing waterfalls. The outdoor kitchen includes a sit up bar, beverage refrigerator, built in BBQ, prep sink, outside TV lounge, pergola, and commercial grade misting systems.FIVE MIN FROM TSMC. 20 Min to Basis Anthem and Basis Peoria. This home is loaded with upgrades including outdoor commercial grade Mist America misting system, 20 ft sliding glass door going into oversized shaded back patio, built in Gas BBQ with Bar and Oudoor Beverage sink and refrigerator. Outdoor TV with covered Pergola, 3 commercial grade remote control Awnings with outdoor lighting underneath, Synthetic Turf, Solar Panels, New Paint inside and out, New Upgraded Iron Front Door, H2O Concepts complete IN HOME WATER PURIFICATION SYSTEM. Sonoran Foothills Community Center offers tennis courts, pickleball courts, swimming pools, community center, clubhouse, children's playground and splash pad, dog parks, and many parks and walking / biking paths throughout.
Home Details
Home Type
- Single Family
Est. Annual Taxes
- $2,500
Year Built
- Built in 2006
Lot Details
- 0.26 Acre Lot
- Cul-De-Sac
- Desert faces the front and back of the property
- East or West Exposure
- Wrought Iron Fence
- Block Wall Fence
- Artificial Turf
- Corner Lot
- Misting System
- Front and Back Yard Sprinklers
HOA Fees
- $166 Monthly HOA Fees
Parking
- 3 Car Direct Access Garage
- Garage Door Opener
Home Design
- Wood Frame Construction
- Tile Roof
- Stucco
Interior Spaces
- 3,998 Sq Ft Home
- 1-Story Property
- Ceiling height of 9 feet or more
- Ceiling Fan
- Gas Fireplace
- Double Pane Windows
- Family Room with Fireplace
- 2 Fireplaces
- Mountain Views
- Finished Basement
- Basement Fills Entire Space Under The House
- Washer and Dryer Hookup
Kitchen
- Eat-In Kitchen
- Breakfast Bar
- Built-In Gas Oven
- Gas Cooktop
- Built-In Microwave
- Kitchen Island
- Granite Countertops
Flooring
- Wood
- Carpet
- Tile
Bedrooms and Bathrooms
- 5 Bedrooms
- Primary Bathroom is a Full Bathroom
- 4 Bathrooms
- Dual Vanity Sinks in Primary Bathroom
Eco-Friendly Details
- Solar Power System
Pool
- Pool Updated in 2022
- Heated Spa
- Play Pool
- Pool Pump
Outdoor Features
- Covered Patio or Porch
- Outdoor Fireplace
- Built-In Barbecue
Schools
- Sonoran Foothills Elementary School
- Deer Valley Middle School
- Barry Goldwater High School
Utilities
- Zoned Heating and Cooling System
- Heating System Uses Natural Gas
- High Speed Internet
- Cable TV Available
Listing and Financial Details
- Legal Lot and Block 23 / 18
- Assessor Parcel Number 204-12-929
Community Details
Overview
- Association fees include ground maintenance, (see remarks), street maintenance
- First Service Association, Phone Number (855) 333-5149
- Sonoran Foothills Subdivision
Recreation
- Tennis Courts
- Community Playground
- Community Cabanas
- Heated Community Pool
- Fenced Community Pool
- Lap or Exercise Community Pool
- Community Spa
- Children's Pool
- Bike Trail
Additional Features
- Recreation Room
- Gated Community
Map
Home Values in the Area
Average Home Value in this Area
Tax History
| Year | Tax Paid | Tax Assessment Tax Assessment Total Assessment is a certain percentage of the fair market value that is determined by local assessors to be the total taxable value of land and additions on the property. | Land | Improvement |
|---|---|---|---|---|
| 2025 | $6,065 | $64,981 | -- | -- |
| 2024 | $5,874 | $61,887 | -- | -- |
| 2023 | $5,874 | $74,800 | $14,960 | $59,840 |
| 2022 | $5,656 | $58,020 | $11,600 | $46,420 |
| 2021 | $5,823 | $53,460 | $10,690 | $42,770 |
| 2020 | $5,910 | $52,520 | $10,500 | $42,020 |
| 2019 | $5,746 | $50,670 | $10,130 | $40,540 |
| 2018 | $5,546 | $48,200 | $9,640 | $38,560 |
| 2017 | $5,347 | $46,220 | $9,240 | $36,980 |
| 2016 | $5,042 | $47,160 | $9,430 | $37,730 |
| 2015 | $4,457 | $49,560 | $9,910 | $39,650 |
Property History
| Date | Event | Price | List to Sale | Price per Sq Ft | Prior Sale |
|---|---|---|---|---|---|
| 11/24/2025 11/24/25 | Price Changed | $1,190,000 | -0.8% | $298 / Sq Ft | |
| 11/15/2025 11/15/25 | Price Changed | $1,199,999 | -2.0% | $300 / Sq Ft | |
| 11/15/2025 11/15/25 | Price Changed | $1,225,000 | -5.7% | $306 / Sq Ft | |
| 10/26/2025 10/26/25 | Price Changed | $1,299,000 | -6.9% | $325 / Sq Ft | |
| 09/24/2025 09/24/25 | For Sale | $1,395,000 | 0.0% | $349 / Sq Ft | |
| 09/17/2025 09/17/25 | Price Changed | $1,395,000 | +99.3% | $349 / Sq Ft | |
| 08/28/2020 08/28/20 | Sold | $700,000 | -7.5% | $175 / Sq Ft | View Prior Sale |
| 07/20/2020 07/20/20 | Pending | -- | -- | -- | |
| 07/16/2020 07/16/20 | Price Changed | $757,000 | -1.5% | $189 / Sq Ft | |
| 07/03/2020 07/03/20 | For Sale | $768,800 | +45.1% | $192 / Sq Ft | |
| 08/26/2013 08/26/13 | Sold | $530,000 | -5.4% | $133 / Sq Ft | View Prior Sale |
| 07/20/2013 07/20/13 | Pending | -- | -- | -- | |
| 07/11/2013 07/11/13 | For Sale | $560,000 | -- | $140 / Sq Ft |
Purchase History
| Date | Type | Sale Price | Title Company |
|---|---|---|---|
| Quit Claim Deed | -- | -- | |
| Warranty Deed | $700,000 | Clearview T&E Agcy | |
| Warranty Deed | -- | None Available | |
| Warranty Deed | -- | Equity Title Agency Inc | |
| Interfamily Deed Transfer | -- | Equity Title Agency Inc | |
| Warranty Deed | $530,000 | Equity Title Agency Inc | |
| Warranty Deed | $375,000 | First Arizona Title Agency | |
| Special Warranty Deed | $824,989 | First American Title Ins Co |
Mortgage History
| Date | Status | Loan Amount | Loan Type |
|---|---|---|---|
| Previous Owner | $510,400 | New Conventional | |
| Previous Owner | $265,000 | New Conventional | |
| Previous Owner | $300,000 | New Conventional | |
| Previous Owner | $659,991 | New Conventional |
Source: Arizona Regional Multiple Listing Service (ARMLS)
MLS Number: 6919135
APN: 204-12-929
- 115 E Santa Cruz Dr
- 1705 W Parnell Dr
- 1516 W Calle Escuda
- 1604 W Cll de Pompas
- 1809 W Calle Marita
- 2.2 acres N 19th Ave Unit 3
- 31821 N 19th Ln
- 32002 N 19th Ln
- 1807 W Sierra Sunset Trail
- 2015 W Forest Pleasant Place
- 1929 W Burnside Trail
- 2025 W Calle Del Sol --
- 2030 W Whisper Rock Trail
- 31914 N 20th Ln
- 32029 N 20th Ln
- 2121 W Sonoran Desert Dr Unit 59
- 2121 W Sonoran Desert Dr Unit 76
- Residence Three Plan at Valle Norte
- 2121 W Sonoran Desert Dr
- 2121 W Sonoran Desert Dr Unit 65
- 31604 N 19th Ave
- 1948 W Sierra Sunset Trail
- 2121 W Sonoran Desert Dr Unit 107
- 2121 W Sonoran Desert Dr Unit Mimi
- 2121 W Sonoran Desert Dr
- 2226 W Oyer Ln
- 32522 N 20th Glen
- 1948 W Bramble Berry Ln
- 32008 N 23rd Ave
- 2071 W Bramble Berry Ln
- 2320 W Forest Pleasant Place
- 2425 W Bronco Butte Trail Unit 2014
- 2354 W Gloria Ln
- 31113 N North Valley Pkwy
- 2347 W Dusty Wren Dr
- 2370 W Sleepy Ranch Rd
- 2395 W Dusty Wren Dr
- 2418 W Sleepy Ranch Rd
- 30825 N North Valley Pkwy
- 2550 W North Foothills Dr Unit 201
