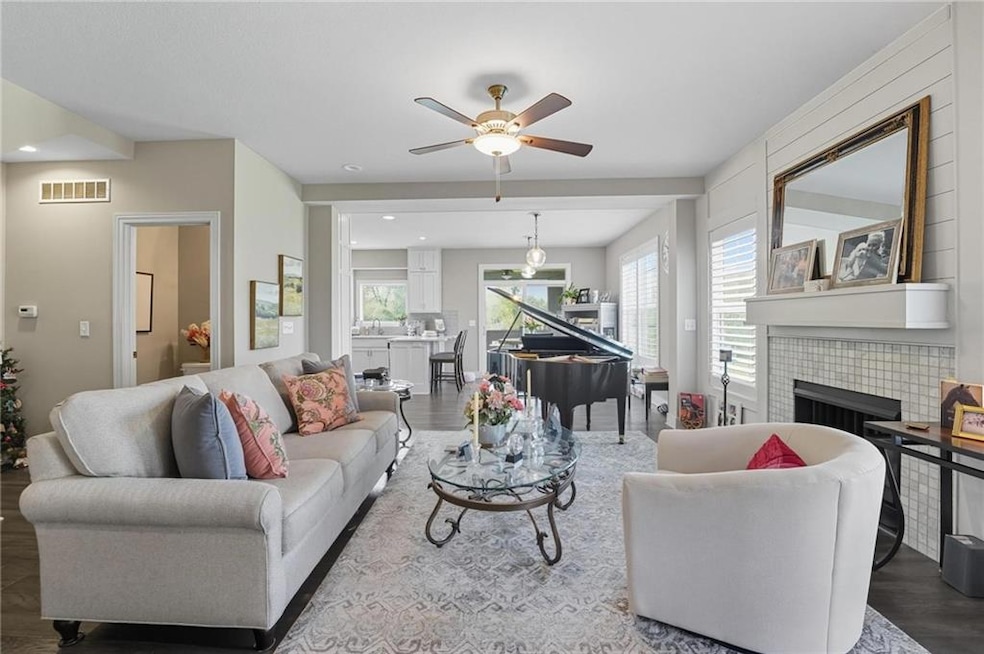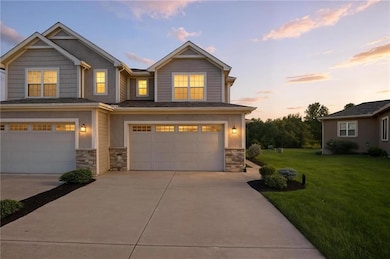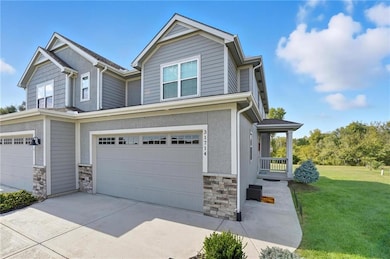
31714 W 83rd Place De Soto, KS 66018
Estimated payment $2,435/month
Highlights
- Very Popular Property
- Custom Closet System
- Cul-De-Sac
- Mize Elementary School Rated A
- Traditional Architecture
- 2 Car Attached Garage
About This Home
Beautiful and like new in De Soto! This 4 bedroom 3 1/2 bath Beauty is move in ready and backing to greenspace. Walk in to the light and bright living room with rich hardwood floors and a gas fireplace. The kitchen has a walk-in pantry and stunning granite countertops. Enjoy your coffee on the spacious screened in porch. Upstairs boasts a large Primary suite with huge walk-in closet plus two additional bedrooms and a full bath. The finished basement holds the 4th bedroom, cozy living area and another full bath.
This one is a must see!
Listing Agent
ReeceNichols -Johnson County W Brokerage Phone: 913-481-3263 License #SP00240207 Listed on: 09/22/2025

Townhouse Details
Home Type
- Townhome
Est. Annual Taxes
- $4,485
Year Built
- Built in 2019
Lot Details
- 8,215 Sq Ft Lot
- Cul-De-Sac
HOA Fees
- $120 Monthly HOA Fees
Parking
- 2 Car Attached Garage
- Inside Entrance
Home Design
- Traditional Architecture
- Composition Roof
Interior Spaces
- 2-Story Property
- Family Room with Fireplace
- Combination Kitchen and Dining Room
- Wall to Wall Carpet
- Eat-In Kitchen
Bedrooms and Bathrooms
- 4 Bedrooms
- Custom Closet System
Finished Basement
- Sump Pump
- Bedroom in Basement
Location
- City Lot
Schools
- Mize Elementary School
- De Soto High School
Utilities
- Central Air
- Heating System Uses Natural Gas
Community Details
- Association fees include lawn service, snow removal
- Arbor Ridge Subdivision
Listing and Financial Details
- $0 special tax assessment
Map
Home Values in the Area
Average Home Value in this Area
Tax History
| Year | Tax Paid | Tax Assessment Tax Assessment Total Assessment is a certain percentage of the fair market value that is determined by local assessors to be the total taxable value of land and additions on the property. | Land | Improvement |
|---|---|---|---|---|
| 2024 | $4,486 | $35,800 | $5,287 | $30,513 |
| 2023 | $4,495 | $34,098 | $5,287 | $28,811 |
| 2022 | $4,795 | $35,731 | $4,821 | $30,910 |
| 2021 | $4,574 | $32,913 | $4,821 | $28,092 |
| 2020 | $4,423 | $31,044 | $4,396 | $26,648 |
| 2019 | $2,284 | $16,077 | $3,509 | $12,568 |
| 2018 | $63 | $0 | $0 | $0 |
Property History
| Date | Event | Price | List to Sale | Price per Sq Ft | Prior Sale |
|---|---|---|---|---|---|
| 10/25/2025 10/25/25 | Price Changed | $370,000 | -1.3% | $158 / Sq Ft | |
| 10/06/2025 10/06/25 | For Sale | $375,000 | +38.9% | $160 / Sq Ft | |
| 09/10/2019 09/10/19 | Sold | -- | -- | -- | View Prior Sale |
| 08/11/2019 08/11/19 | Pending | -- | -- | -- | |
| 04/05/2019 04/05/19 | For Sale | $269,950 | -- | $122 / Sq Ft |
Purchase History
| Date | Type | Sale Price | Title Company |
|---|---|---|---|
| Warranty Deed | -- | Chicago Title Company Llc |
About the Listing Agent
Kim's Other Listings
Source: Heartland MLS
MLS Number: 2577275
APN: AP03900000-0004
- 8355 Kill Creek Rd
- 8464 Valley Spring Dr
- The Andrew Plan at Arbor Ridge
- The Addison Plan at Arbor Ridge
- The Ash Plan at Arbor Ridge
- The Antigua Plan at Arbor Ridge
- The Willow Plan at Arbor Ridge
- The Orlando Plan at Arbor Ridge
- The Monterrey II Plan at Arbor Ridge
- The Monterrey I Plan at Arbor Ridge
- The Laurel Plan at Arbor Ridge
- The Hawthorne V Plan at Arbor Ridge
- The Cottonwood I Plan at Arbor Ridge
- The Birchwood II Plan at Arbor Ridge
- The Birchwood Plan at Arbor Ridge
- 31538 W 86th St
- 31432 W 85th Terrace
- 31404 W 85th Terrace
- 31401 W 85th Terrace
- 31505 W 86th Ct
- 8532 Hammond St
- 9100 Commerce Dr
- 116 Bowen St
- 7405 Hedge Lane Terrace
- 23304 W 90th Terrace
- 6300-6626 Hedge Lane Terrace
- 7200 Silverheel St
- 22907 W 72nd Terrace
- 22810 W 71st Terrace
- 8267 Aurora St
- 4770 Railroad Ave Unit 2
- 4770 Railroad Ave Unit 3
- 21396 W 93rd Ct
- 6522 Noble St
- 100 Sheidley Ave
- 21517 W 53rd St
- 4811 Lone Elm
- 20820 W 54th St
- 19501 W 102nd St
- 1938 W Surrey St






