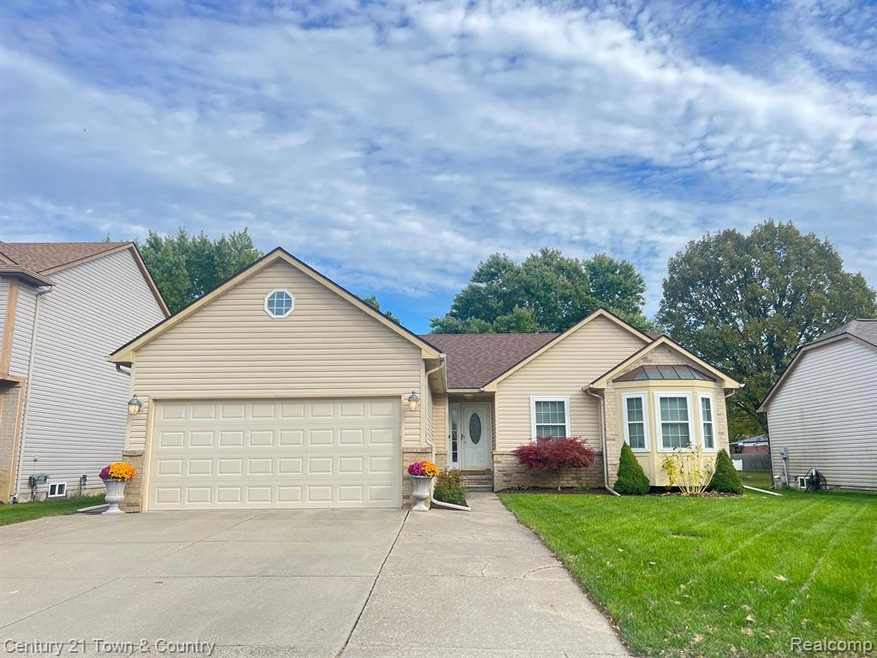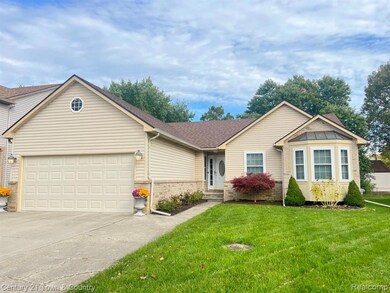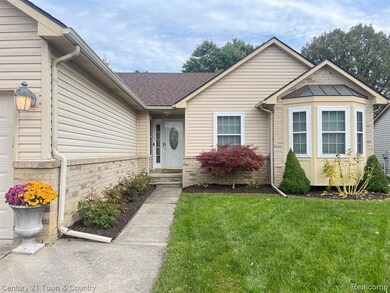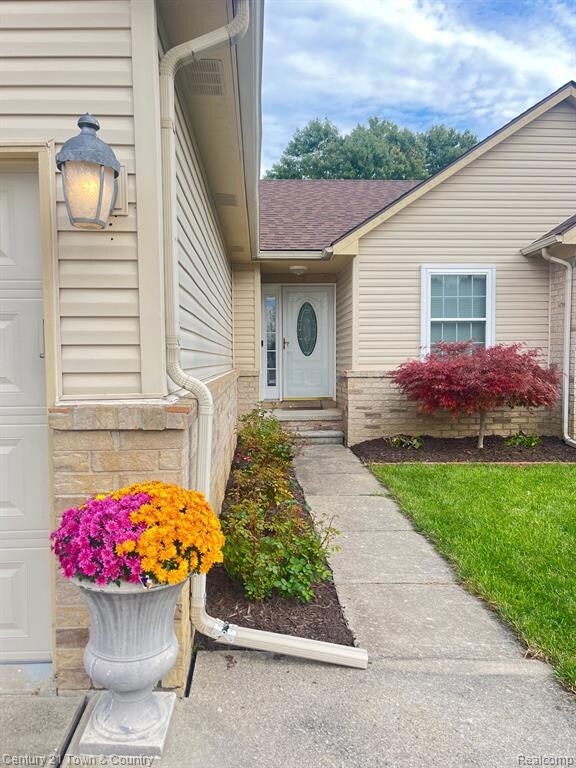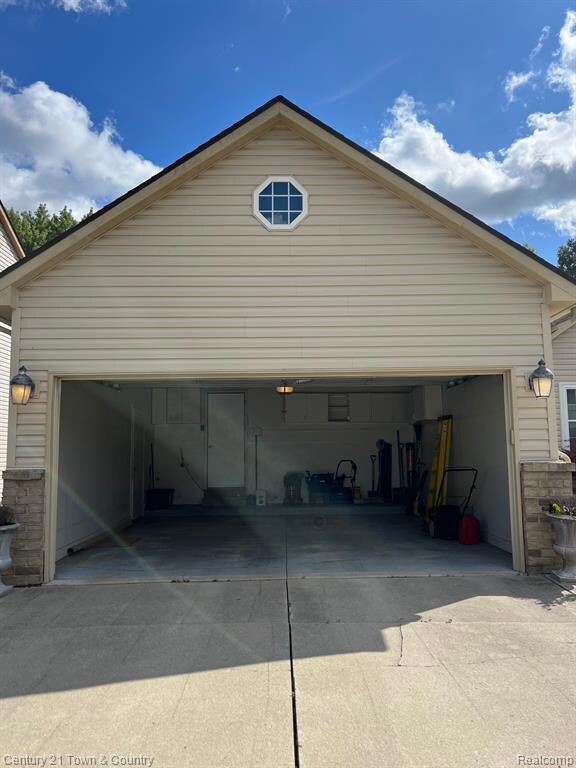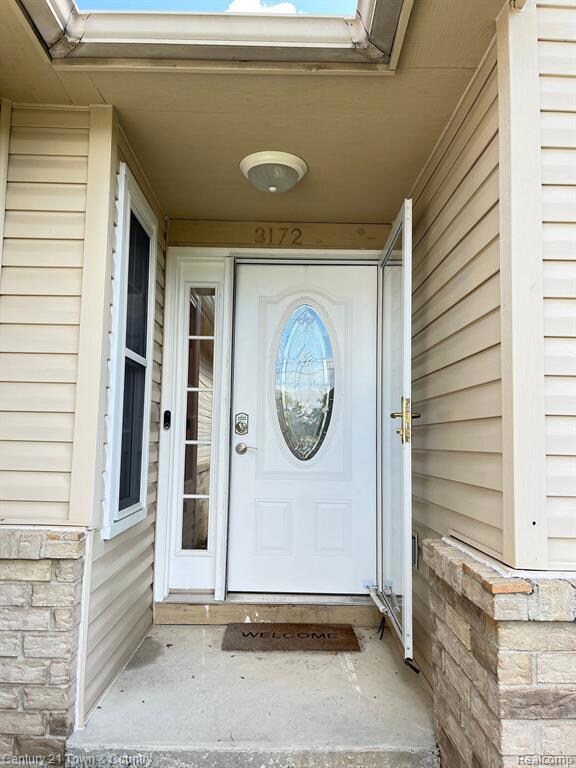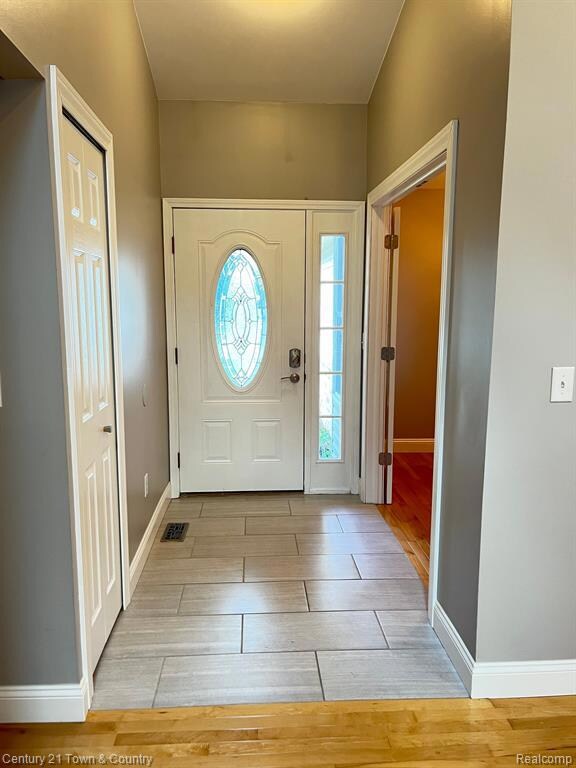Highlights
- Ranch Style House
- No HOA
- 2 Car Direct Access Garage
- Barnard Elementary School Rated A+
- Stainless Steel Appliances
- 4-minute walk to Beaver Trail Park
About This Home
Welcome to this charming 3-bed, 2-full bath ranch in beautiful Troy. This could be the end of your house hunt! Updated and in a terrific subdivision within Troy school district! It features a spacious open floor plan to make new memories in, with the Kitchen open to the Living and Dining Room. For anyone working from home or desiring their personal space, there's also a library with option to close doors for silence and privacy! Comes conveniently with all the appliances you need including: Washer and Dryer, Fridge, Stove, Oven, Microwave, and Dishwasher. You also will have an attached 2 car garage, which is perfect to keep your car clean during our Michigan winters. Ready to enjoy some outdoor living? Step out onto your spacious Deck with a built-in grill, and a perfectly sized lot to enjoy.
1 1/2 month security deposit, proof of employment, application, credit report. Please no pets, no smokers, no use of indoor fireplace at all, and only picture hooks in the walls.
Listing Agent
Century 21 Professionals Troy License #6501257391 Listed on: 09/22/2023

Home Details
Home Type
- Single Family
Est. Annual Taxes
- $4,188
Year Built
- Built in 2000
Lot Details
- 7,841 Sq Ft Lot
- Lot Dimensions are 60x130
- Sprinkler System
Home Design
- Ranch Style House
- Brick Exterior Construction
- Poured Concrete
- Asphalt Roof
- Vinyl Construction Material
Interior Spaces
- 1,540 Sq Ft Home
- Gas Fireplace
- Great Room with Fireplace
- Carbon Monoxide Detectors
- Unfinished Basement
Kitchen
- Built-In Electric Oven
- Electric Cooktop
- Microwave
- Dishwasher
- Stainless Steel Appliances
- Disposal
Bedrooms and Bathrooms
- 3 Bedrooms
- 2 Full Bathrooms
Laundry
- Dryer
- Washer
Parking
- 2 Car Direct Access Garage
- Garage Door Opener
Location
- Ground Level
Utilities
- Forced Air Heating and Cooling System
- Vented Exhaust Fan
- Heating System Uses Natural Gas
- 100 Amp Service
- Natural Gas Water Heater
Listing and Financial Details
- Security Deposit $3,900
- 12 Month Lease Term
- 24 Month Lease Term
- Application Fee: 50.00
- Assessor Parcel Number 2024451049
Community Details
Overview
- No Home Owners Association
- Cedar Crest Estates Occpn 1154 Subdivision
Amenities
- Community Barbecue Grill
- Laundry Facilities
Map
Source: Realcomp
MLS Number: 20230081081
APN: 20-24-451-049
- 3184 Cedar Crest Dr
- 2385 Cedar Knoll Dr Unit 21
- 3408 Rowland Ct
- 3069 Wolverine Dr
- 3456 Rowland Ct
- 2172 Orpington Dr
- 2260 Columbia Dr
- 80 S Trail Ct
- 2268 Academy Dr
- 2919 Roundtree Dr Unit 209
- 2741 Roundtree Dr
- 2808 Roundtree Dr
- 3373 Auburn Dr
- 2196 Niagara Dr
- 2197 Niagara Dr
- 2023 Cecil Dr
- 2530 Rhodes Dr
- 3494 Eagle Dr
- 2842 Athena Dr
- 3675 Anvil Dr
