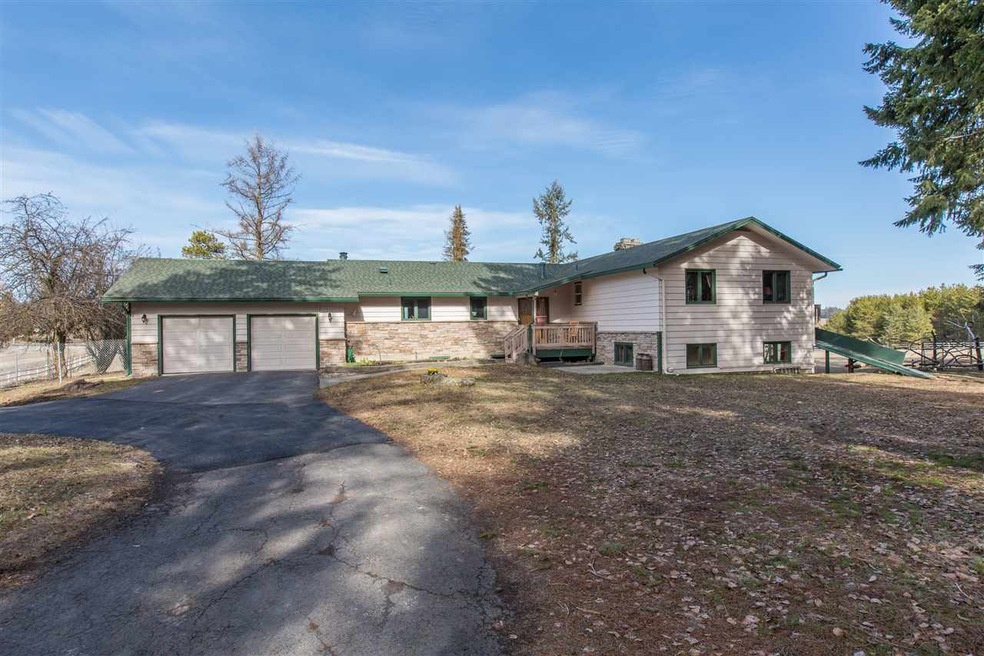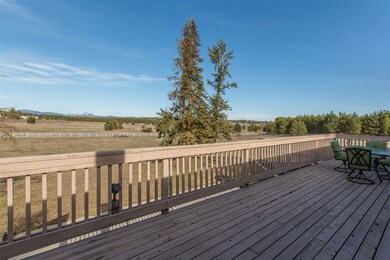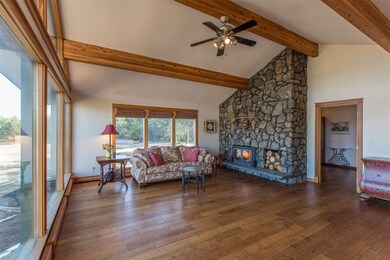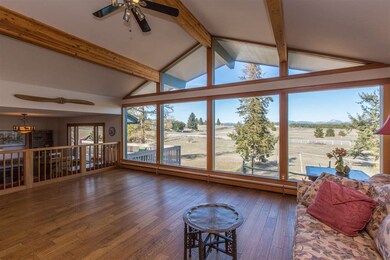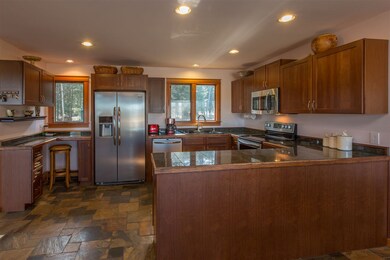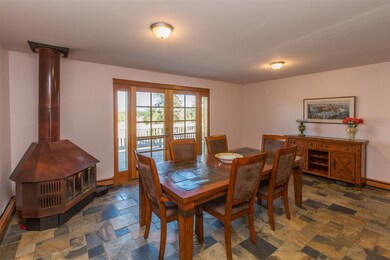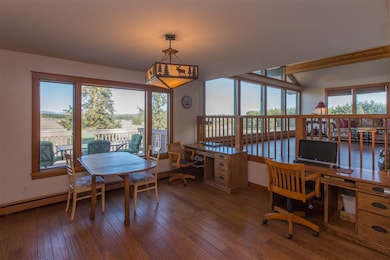
31726 N Spotted Rd Deer Park, WA 99006
Highlights
- Barn
- Wood Burning Stove
- Jetted Tub in Primary Bathroom
- Mountain View
- Ranch Style House
- 2 Fireplaces
About This Home
As of April 2022Timeless Classic Daylight Custom Rancher no expense spared. Immaculate details w/Quality throughout! Incredible Mt views from floor to ceiling windows, solid oak floors, 6 panel doors, slate entry carried through kitchen & dining area. Large walk-in pantry. Granite counters. Gorgeous master suite w/east facing deck. Travertine in bathroom w/jetted tub. 2 H20 heaters radiant gas heat. Oversized garage ceiling & walls finished in cedar. 40x40 barn, 3 storage sheds. Land is 1/2 pasture, 1/2 park-like forest.
Last Agent to Sell the Property
Sandy Alderman
Coldwell Banker Tomlinson License #10497 Listed on: 03/01/2016
Home Details
Home Type
- Single Family
Est. Annual Taxes
- $3,784
Year Built
- Built in 1969
Lot Details
- 7.88 Acre Lot
- Corner Lot
- Level Lot
- Landscaped with Trees
Home Design
- Ranch Style House
- Composition Roof
- Stone Exterior Construction
Interior Spaces
- 3,700 Sq Ft Home
- Wet Bar
- 2 Fireplaces
- Wood Burning Stove
- Wood Burning Fireplace
- Self Contained Fireplace Unit Or Insert
- Fireplace Features Masonry
- Separate Formal Living Room
- Formal Dining Room
- Den
- Mountain Views
Kitchen
- Free-Standing Range
- Microwave
- Dishwasher
- Kitchen Island
Bedrooms and Bathrooms
- 5 Bedrooms
- Dual Closets
- Primary Bathroom is a Full Bathroom
- 4 Bathrooms
- Dual Vanity Sinks in Primary Bathroom
- Jetted Tub in Primary Bathroom
Basement
- Basement Fills Entire Space Under The House
- Recreation or Family Area in Basement
- Workshop
- Laundry in Basement
- Basement with some natural light
Parking
- 2 Car Attached Garage
- Oversized Parking
- Workshop in Garage
- Garage Door Opener
- Off-Street Parking
Outdoor Features
- Storage Shed
- Shop
Schools
- Deer Park High School
Utilities
- Cooling Available
- Heating System Uses Gas
- Baseboard Heating
- Programmable Thermostat
- 200+ Amp Service
- Well
- Gas Water Heater
- Septic System
- Internet Available
Additional Features
- Barn
- Horse Setup
Community Details
- Building Patio
- Community Deck or Porch
Listing and Financial Details
- Assessor Parcel Number 28092.9065
Ownership History
Purchase Details
Home Financials for this Owner
Home Financials are based on the most recent Mortgage that was taken out on this home.Purchase Details
Home Financials for this Owner
Home Financials are based on the most recent Mortgage that was taken out on this home.Purchase Details
Home Financials for this Owner
Home Financials are based on the most recent Mortgage that was taken out on this home.Purchase Details
Home Financials for this Owner
Home Financials are based on the most recent Mortgage that was taken out on this home.Purchase Details
Purchase Details
Home Financials for this Owner
Home Financials are based on the most recent Mortgage that was taken out on this home.Purchase Details
Home Financials for this Owner
Home Financials are based on the most recent Mortgage that was taken out on this home.Purchase Details
Home Financials for this Owner
Home Financials are based on the most recent Mortgage that was taken out on this home.Purchase Details
Similar Homes in Deer Park, WA
Home Values in the Area
Average Home Value in this Area
Purchase History
| Date | Type | Sale Price | Title Company |
|---|---|---|---|
| Warranty Deed | $800,000 | First American Title | |
| Quit Claim Deed | $313 | First American Title | |
| Personal Reps Deed | -- | -- | |
| Warranty Deed | $357,000 | Spokane County Title Company | |
| Bargain Sale Deed | $255,000 | First American Title Ins Co | |
| Warranty Deed | -- | First American Title Ins Co | |
| Warranty Deed | $380,000 | First American Title Ins Co | |
| Warranty Deed | $255,000 | First American Title Ins | |
| Warranty Deed | -- | Pacific Nw Title | |
| Gift Deed | -- | Pacific Nw Title |
Mortgage History
| Date | Status | Loan Amount | Loan Type |
|---|---|---|---|
| Previous Owner | $640,000 | New Conventional | |
| Previous Owner | $135,000 | Balloon | |
| Previous Owner | $150,000 | New Conventional | |
| Previous Owner | $369,136 | New Conventional | |
| Previous Owner | $368,600 | Balloon | |
| Previous Owner | $220,000 | Unknown | |
| Previous Owner | $110,000 | Seller Take Back |
Property History
| Date | Event | Price | Change | Sq Ft Price |
|---|---|---|---|---|
| 04/07/2022 04/07/22 | Sold | $800,000 | +8.8% | $212 / Sq Ft |
| 03/08/2022 03/08/22 | Pending | -- | -- | -- |
| 03/04/2022 03/04/22 | For Sale | $735,500 | +106.0% | $195 / Sq Ft |
| 04/21/2016 04/21/16 | Sold | $357,000 | -10.1% | $96 / Sq Ft |
| 04/13/2016 04/13/16 | Pending | -- | -- | -- |
| 03/01/2016 03/01/16 | For Sale | $397,000 | +55.7% | $107 / Sq Ft |
| 02/10/2014 02/10/14 | Sold | $255,000 | -7.3% | $68 / Sq Ft |
| 01/15/2014 01/15/14 | Pending | -- | -- | -- |
| 05/21/2013 05/21/13 | For Sale | $275,000 | -- | $73 / Sq Ft |
Tax History Compared to Growth
Tax History
| Year | Tax Paid | Tax Assessment Tax Assessment Total Assessment is a certain percentage of the fair market value that is determined by local assessors to be the total taxable value of land and additions on the property. | Land | Improvement |
|---|---|---|---|---|
| 2025 | $6,338 | $694,560 | $122,160 | $572,400 |
| 2024 | $6,338 | $705,600 | $128,600 | $577,000 |
| 2023 | $6,276 | $716,800 | $128,600 | $588,200 |
| 2022 | $5,694 | $688,220 | $118,720 | $569,500 |
| 2021 | $5,166 | $457,080 | $58,080 | $399,000 |
| 2020 | $4,849 | $411,400 | $52,300 | $359,100 |
| 2019 | $4,415 | $376,780 | $52,680 | $324,100 |
| 2018 | $4,500 | $338,780 | $52,680 | $286,100 |
| 2017 | $4,187 | $319,780 | $52,680 | $267,100 |
| 2016 | $3,784 | $281,180 | $52,680 | $228,500 |
| 2015 | $3,743 | $271,080 | $52,680 | $218,400 |
| 2014 | -- | $271,080 | $52,680 | $218,400 |
| 2013 | -- | $0 | $0 | $0 |
Agents Affiliated with this Home
-
Elizabeth Boykin

Seller's Agent in 2022
Elizabeth Boykin
Keller Williams Spokane - Main
(509) 998-2557
320 Total Sales
-
Jon Biron

Buyer's Agent in 2022
Jon Biron
REAL Broker LLC
(509) 492-2043
84 Total Sales
-
S
Seller's Agent in 2016
Sandy Alderman
Coldwell Banker Tomlinson
-
Todd Sullivan

Buyer's Agent in 2016
Todd Sullivan
Keller Williams Spokane - Main
(509) 879-3362
219 Total Sales
-
Romi Banna

Seller's Agent in 2014
Romi Banna
Crane Real Estate Group
(509) 218-6007
91 Total Sales
-
Jeff Hickethier

Buyer's Agent in 2014
Jeff Hickethier
Ericks Realty
(509) 990-0523
67 Total Sales
Map
Source: Spokane Association of REALTORS®
MLS Number: 201612935
APN: 28092.9065
- 26237 N Spotted Rd
- 33913 N Spotted Rd
- 343XX N Spotted Rd
- XXXX N Spotted Rd
- 31008 N Spotted Rd
- 8715 W Antler Rd
- 8521 W Dahl Rd
- 7010 W Dahl Rd
- 7824 W Dahl Rd
- 00 Dahl Lot 9 Rd
- xxx Casberg-Burroughs
- 00 Spotted Lot 1 Rd
- 5808 W Burroughs Rd
- 00 Dahl Lot 8 Rd
- 00 Dahl Lot 7 Rd
- 29210 N Spotted Rd Unit Parcel G
- 29210 N Spotted Rd Unit Parcel E
- 29210 N Spotted Rd Unit Parcel D
- 29210 N Spotted Rd Unit Parcel B
- 29210 N Spotted Rd Unit Parcel A
