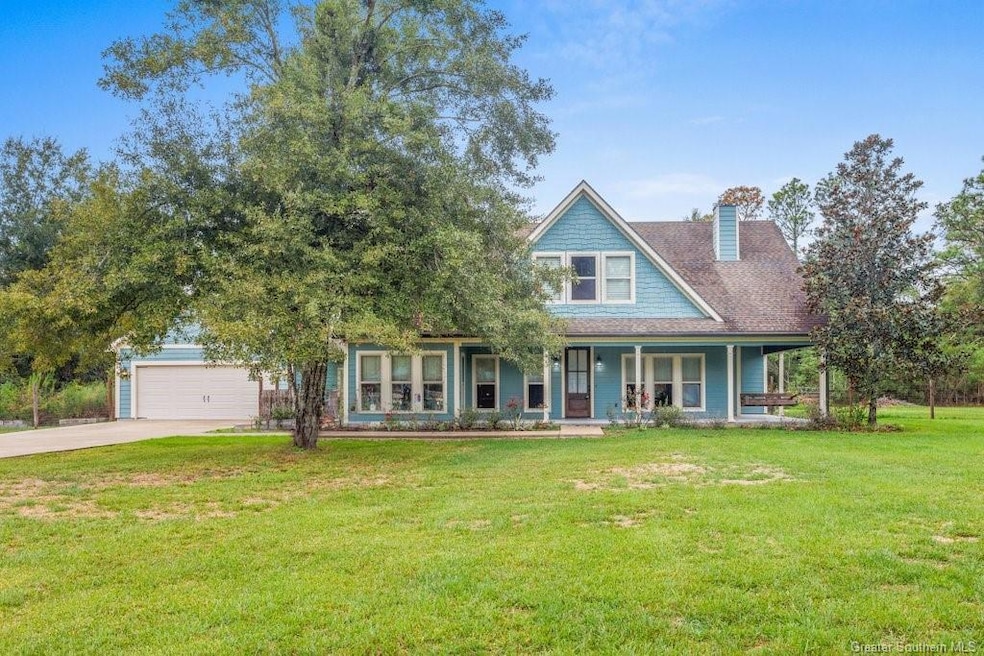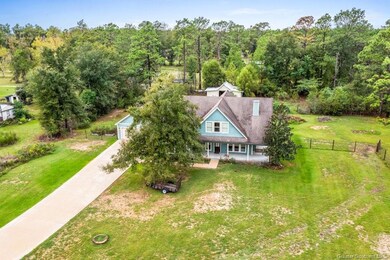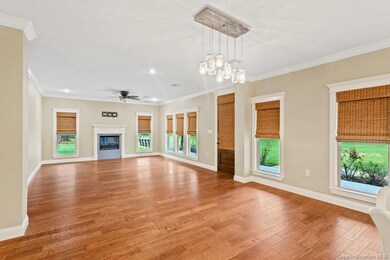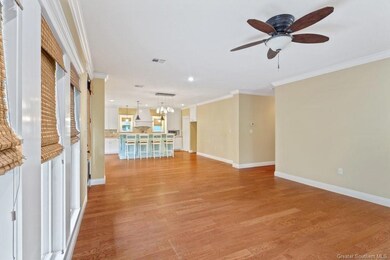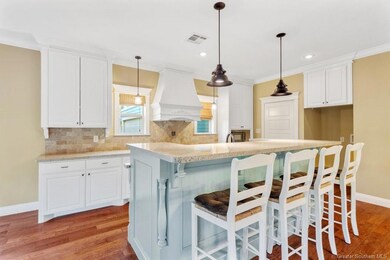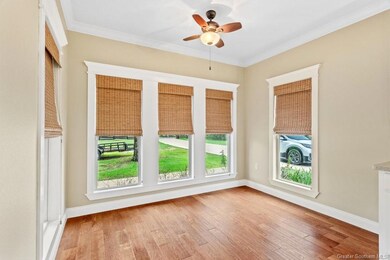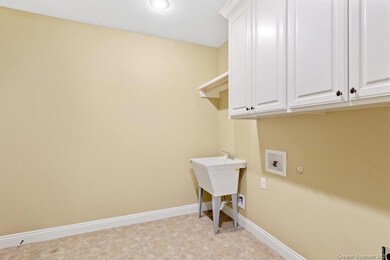
3173 Benoit Rd Lake Charles, LA 70611
Highlights
- Barn
- Open Floorplan
- Granite Countertops
- Moss Bluff Elementary School Rated A-
- Acadian Style Architecture
- No HOA
About This Home
As of January 2024The lovely and unique 2-story Acadian Style, 4 bedroom, 2.5 bathroom home is situated on approximately 1.83 acres on a dead-end road about 10 minutes from shopping, restaurants, schools, etc. This home boasts approximately 2930 square feet of living which is plenty of room for all your activities, hobbies, and storage needs. The kitchen, dining room, and living feature an open floor plan for easy entertaining and gorgeous wood laminate floors. The kitchen features granite countertops, custom wood cabinets, stainless appliances, a large island with seating, and a breakfast nook. The dining and living area display a country style chandelier and fireplace. Off the kitchen is the spacious mud/laundry room that includes a pantry, storage, and cupboards. The master bedroom is on the main level and features a large walk-in closet with built-ins. Attached to the master bedroom is the master bathroom which includes a soaking tub, walk-in double tiled shower, and his and her sinks. The second floor features a Jack n Jack bathroom/bedroom, another large bedroom, a huge game room/office, and a walk-in attic storage area. Enjoy the covered wrap-around front porch with porch swing while gazing out at the beautiful established azaleas around the property which bloom at intervals giving a gorgeous spring show. The yard has matured trees as well as organic raised beds for planting. The back porch is covered/screened and overlooks the barn area fenced for farm animals. Property is located in Flood Zone X according to FEMA flood maps. All measurements are M/L. Call to schedule a viewing today.
Last Agent to Sell the Property
Dan Flavin
Flavin Realty, Inc. License #41297 Listed on: 10/25/2023
Home Details
Home Type
- Single Family
Est. Annual Taxes
- $2,554
Year Built
- Built in 2013
Lot Details
- 1.84 Acre Lot
- Lot Dimensions are 302x265
- East Facing Home
- Partially Fenced Property
- Wood Fence
- Rectangular Lot
Parking
- 2 Car Attached Garage
- Parking Available
- Driveway
Home Design
- Acadian Style Architecture
- Farmhouse Style Home
- Turnkey
- Slab Foundation
- Shingle Roof
- Wood Siding
Interior Spaces
- 2,930 Sq Ft Home
- 2-Story Property
- Open Floorplan
- Built-In Features
- Bar
- Crown Molding
- Ceiling Fan
- Recessed Lighting
- Fireplace
- Screened Porch
- Neighborhood Views
- Laundry in unit
Kitchen
- Breakfast Area or Nook
- Open to Family Room
- Electric Range
- Dishwasher
- Kitchen Island
- Granite Countertops
Bedrooms and Bathrooms
- 4 Bedrooms | 1 Main Level Bedroom
- Granite Bathroom Countertops
- Bathtub and Shower Combination in Primary Bathroom
- Walk-in Shower
Schools
- Moss Bluff Elementary And Middle School
- Sam Houston High School
Utilities
- Central Heating and Cooling System
- Mechanical Septic System
Additional Features
- Patio
- Barn
Community Details
- No Home Owners Association
- Laundry Facilities
Listing and Financial Details
- Assessor Parcel Number 00009903
Ownership History
Purchase Details
Home Financials for this Owner
Home Financials are based on the most recent Mortgage that was taken out on this home.Purchase Details
Home Financials for this Owner
Home Financials are based on the most recent Mortgage that was taken out on this home.Purchase Details
Similar Homes in Lake Charles, LA
Home Values in the Area
Average Home Value in this Area
Purchase History
| Date | Type | Sale Price | Title Company |
|---|---|---|---|
| Deed | $365,000 | None Listed On Document | |
| Cash Sale Deed | $335,000 | None Available | |
| Cash Sale Deed | $26,000 | Mayo Land Title Co Inc |
Mortgage History
| Date | Status | Loan Amount | Loan Type |
|---|---|---|---|
| Open | $328,500 | New Conventional | |
| Previous Owner | $259,000 | New Conventional | |
| Previous Owner | $318,250 | New Conventional | |
| Previous Owner | $150,000 | Future Advance Clause Open End Mortgage | |
| Previous Owner | $132,000 | Adjustable Rate Mortgage/ARM | |
| Previous Owner | $150,000 | Future Advance Clause Open End Mortgage |
Property History
| Date | Event | Price | Change | Sq Ft Price |
|---|---|---|---|---|
| 01/19/2024 01/19/24 | Sold | -- | -- | -- |
| 12/12/2023 12/12/23 | Pending | -- | -- | -- |
| 11/10/2023 11/10/23 | Price Changed | $380,000 | -3.8% | $130 / Sq Ft |
| 10/25/2023 10/25/23 | For Sale | $395,000 | +17.9% | $135 / Sq Ft |
| 01/21/2014 01/21/14 | Sold | -- | -- | -- |
| 01/16/2014 01/16/14 | Pending | -- | -- | -- |
| 01/15/2014 01/15/14 | For Sale | $335,000 | -- | $120 / Sq Ft |
Tax History Compared to Growth
Tax History
| Year | Tax Paid | Tax Assessment Tax Assessment Total Assessment is a certain percentage of the fair market value that is determined by local assessors to be the total taxable value of land and additions on the property. | Land | Improvement |
|---|---|---|---|---|
| 2024 | $2,554 | $23,760 | $430 | $23,330 |
| 2023 | $2,554 | $23,760 | $430 | $23,330 |
| 2022 | $1,718 | $23,760 | $430 | $23,330 |
| 2021 | $1,803 | $23,760 | $430 | $23,330 |
| 2020 | $2,331 | $21,410 | $410 | $21,000 |
| 2019 | $2,593 | $23,730 | $400 | $23,330 |
| 2018 | $1,777 | $23,730 | $400 | $23,330 |
| 2017 | $2,633 | $23,730 | $400 | $23,330 |
| 2016 | $2,650 | $23,730 | $400 | $23,330 |
| 2015 | $2,650 | $23,730 | $400 | $23,330 |
Agents Affiliated with this Home
-

Seller's Agent in 2024
Dan Flavin
Flavin Realty, Inc.
(337) 317-2072
-
Drew Miller

Buyer's Agent in 2024
Drew Miller
Latter & Blum Compass-LC
(850) 712-7761
13 Total Sales
-
Pam Harris

Seller's Agent in 2014
Pam Harris
CENTURY 21 Bessette Flavin
(337) 540-9062
78 Total Sales
Map
Source: Greater Southern MLS
MLS Number: SWL23006705
APN: 00009903
- 2832 Watts Rd
- 2945 Clifford Rd
- 2975 Clifford Rd
- 0 Clifford Rd
- 2751 White Rose Ln
- 2459 Quailridge Dr
- 2523 White Rose Ln
- 2545 White Rose Ln
- 2609 White Rose Ln
- 2631 White Rose Ln
- 2653 White Rose Ln
- 2675 White Rose Ln
- 2697 White Rose Ln
- 2719 White Rose Ln
- 3067 White Rose Ln
- 2980 White Rose Ln
- 3000 White Rose Ln
- 3022 White Rose Ln
- 3088 White Rose Ln
- 3044 White Rose Ln
