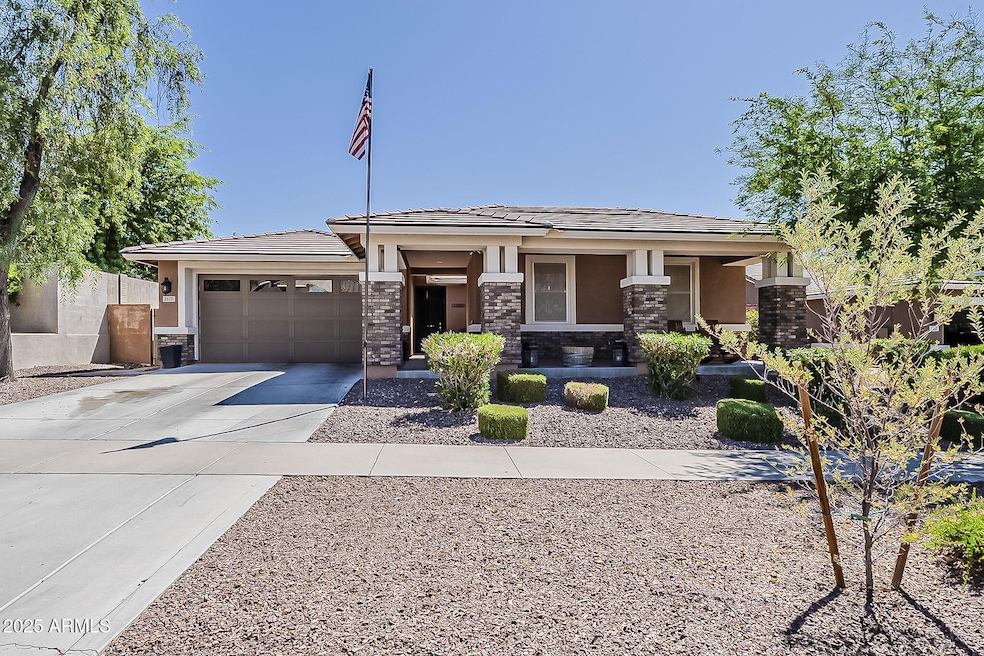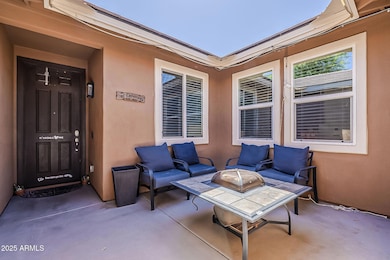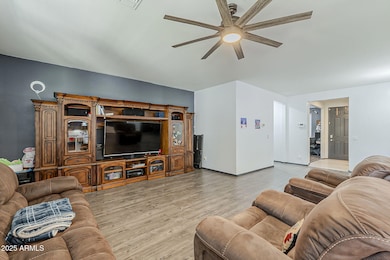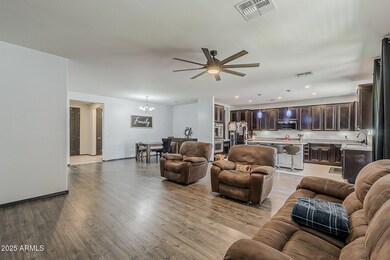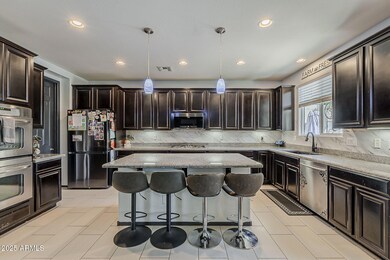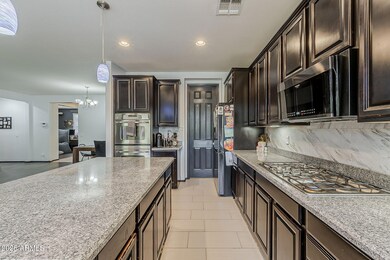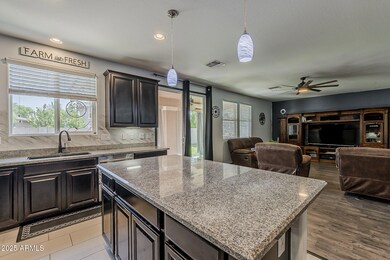
3173 N Clanton St Buckeye, AZ 85396
Verrado NeighborhoodEstimated payment $3,736/month
Highlights
- Golf Course Community
- Granite Countertops
- Heated Community Pool
- Verrado Elementary School Rated A-
- Private Yard
- 2-minute walk to Hamilton Commons
About This Home
Welcome to this spacious and well-maintained single-level home in the heart of Verrado! Offering 4 bedrooms, 2.5 bathrooms, and a versatile den, this home combines comfort, functionality, and style. Step inside to newer laminate flooring and an inviting open layout designed for modern living. The large kitchen is a chef's dream, featuring dual ovens, a gas cooktop, granite countertops, a generous island, walk-in pantry, and plenty of cabinet and counter space with thoughtful upgrades like pull-out shelves, a lazy Susan, and a newer Frigidaire microwave, high-powered garbage disposal, and dishwasher. Stay comfortable year-round with a 3-zone thermostat system designed to help reduce energy costs. The AC motor was replaced just 3 years ago for added peace of mind. Enjoy outdoor living in the spacious backyard complete with a gas firepit and playsetperfect for entertaining or relaxing. The oversized 2.5-car garage has top of the line Polyaspartic floor coating and offers additional storage or hobby space. The seller is open to including the gym equipment with a sufficient offer. Located minutes from the upcoming Verrado Marketplace, I-10 freeway, and all the shopping, dining, and entertainment you need. Plus, you'll have access to Verrado's exceptional amenities and be just a short drive from scenic mountain trails for hiking and biking. Don't miss the opportunity to make this beautiful Verrado home yours!
Home Details
Home Type
- Single Family
Est. Annual Taxes
- $3,548
Year Built
- Built in 2013 | Under Construction
Lot Details
- 8,837 Sq Ft Lot
- Desert faces the front of the property
- Block Wall Fence
- Front Yard Sprinklers
- Sprinklers on Timer
- Private Yard
- Grass Covered Lot
HOA Fees
- $138 Monthly HOA Fees
Parking
- 2.5 Car Garage
- Garage Door Opener
Home Design
- Wood Frame Construction
- Tile Roof
- Stucco
Interior Spaces
- 2,350 Sq Ft Home
- 1-Story Property
- Ceiling height of 9 feet or more
- Double Pane Windows
- Low Emissivity Windows
- Vinyl Clad Windows
- Washer and Dryer Hookup
Kitchen
- Breakfast Bar
- <<builtInMicrowave>>
- ENERGY STAR Qualified Appliances
- Kitchen Island
- Granite Countertops
Flooring
- Floors Updated in 2022
- Carpet
- Tile
Bedrooms and Bathrooms
- 4 Bedrooms
- Primary Bathroom is a Full Bathroom
- 2.5 Bathrooms
- Dual Vanity Sinks in Primary Bathroom
- Bathtub With Separate Shower Stall
Outdoor Features
- Covered patio or porch
Schools
- Verrado Elementary School
- Verrado Middle School
- Verrado High School
Utilities
- Cooling System Updated in 2022
- Zoned Heating and Cooling System
- Heating System Uses Natural Gas
- Water Softener
- High Speed Internet
- Cable TV Available
Listing and Financial Details
- Tax Lot 1108
- Assessor Parcel Number 502-81-523
Community Details
Overview
- Association fees include ground maintenance
- Verrado HOA, Phone Number (623) 466-7008
- Built by Richmond American Homes
- Verrado Parcel 4.811 Subdivision, Denise Floorplan
Amenities
- Recreation Room
Recreation
- Golf Course Community
- Community Playground
- Heated Community Pool
- Bike Trail
Map
Home Values in the Area
Average Home Value in this Area
Tax History
| Year | Tax Paid | Tax Assessment Tax Assessment Total Assessment is a certain percentage of the fair market value that is determined by local assessors to be the total taxable value of land and additions on the property. | Land | Improvement |
|---|---|---|---|---|
| 2025 | $3,548 | $28,011 | -- | -- |
| 2024 | $3,516 | $26,677 | -- | -- |
| 2023 | $3,516 | $37,310 | $7,460 | $29,850 |
| 2022 | $3,384 | $30,200 | $6,040 | $24,160 |
| 2021 | $3,518 | $27,220 | $5,440 | $21,780 |
| 2020 | $3,333 | $26,460 | $5,290 | $21,170 |
| 2019 | $3,329 | $25,470 | $5,090 | $20,380 |
| 2018 | $3,129 | $24,620 | $4,920 | $19,700 |
| 2017 | $3,040 | $23,750 | $4,750 | $19,000 |
| 2016 | $2,902 | $22,910 | $4,580 | $18,330 |
| 2015 | $2,696 | $20,670 | $4,130 | $16,540 |
Property History
| Date | Event | Price | Change | Sq Ft Price |
|---|---|---|---|---|
| 05/23/2025 05/23/25 | For Sale | $598,000 | +136.5% | $254 / Sq Ft |
| 04/30/2013 04/30/13 | Sold | $252,903 | +6.7% | $108 / Sq Ft |
| 02/04/2013 02/04/13 | Pending | -- | -- | -- |
| 01/27/2013 01/27/13 | For Sale | $237,019 | -- | $101 / Sq Ft |
Purchase History
| Date | Type | Sale Price | Title Company |
|---|---|---|---|
| Special Warranty Deed | $252,903 | Fidelity National Title Agen | |
| Cash Sale Deed | $3,325,000 | Lawyers Title Of Arizona Inc | |
| Cash Sale Deed | $2,052,000 | Lawyers Title Insurance Corp |
Mortgage History
| Date | Status | Loan Amount | Loan Type |
|---|---|---|---|
| Open | $10,373 | FHA | |
| Closed | $289,987 | FHA | |
| Closed | $70,558 | Stand Alone Second | |
| Previous Owner | $248,321 | FHA |
Similar Homes in the area
Source: Arizona Regional Multiple Listing Service (ARMLS)
MLS Number: 6867383
APN: 502-81-523
- 3143 N Evergreen St
- 20699 W Ridge Rd
- 20618 W Western Dr
- 20585 W Garden St
- 20563 W White Rock Rd
- 20518 W White Rock Rd
- 3331 N Acacia Way
- 20744 W Hamilton St
- 20510 W White Rock Rd
- 2947 N Evergreen St
- 3428 N Park St
- 2941 N Evergreen St
- 3036 N Acacia Way
- 20502 W Ridge Rd
- 20565 W Terrace Ln
- 20545 W Terrace Ln
- 20539 W Terrace Ln
- 20785 W Canyon Dr
- 3042 N Beverly Place
- 20821 W Ridge Rd
- 2974 N Clanton St
- 20581 W Terrace Ln
- 20496 W Hamilton St
- 2921 N Clanton St
- 3467 N Hooper St
- 20709 W Maiden Ln
- 20747 W Maiden Ln
- 20744 W Thomas Rd
- 20480 W Point Ridge Rd
- 20742 W Point Ridge Rd
- 2598 N Heritage St
- 20690 W Stone Hill Rd
- 2701 N Black Rock Rd
- 20731 W Stone Hill Rd
- 2368 N Valley View Dr
- 20646 W Delaney Dr
- 2207 N Heritage St
- 21283 W Edgemont Ave
- 20123 W Amelia Ave
- 21301 W Roanoke Ave
