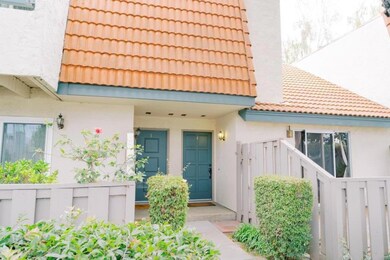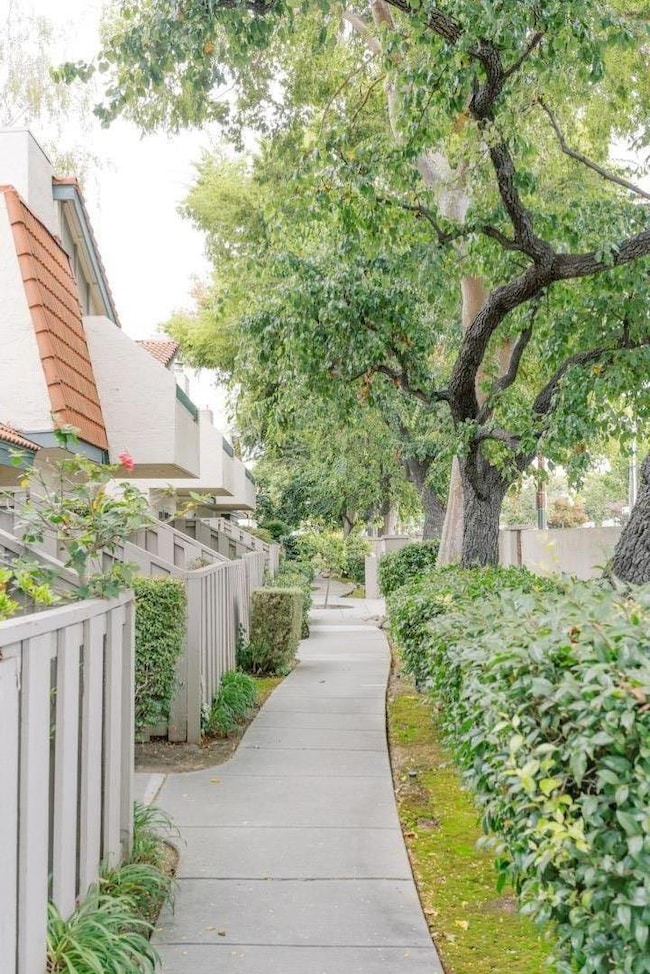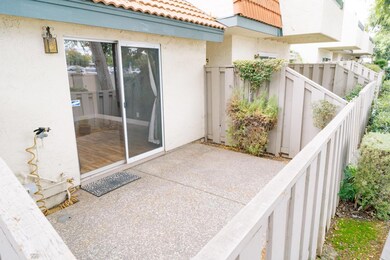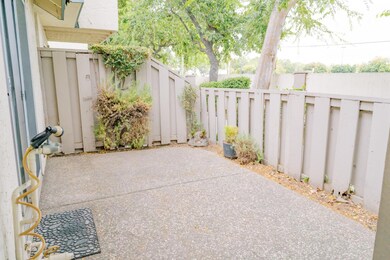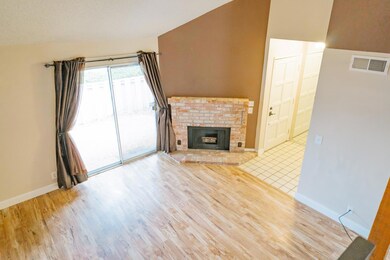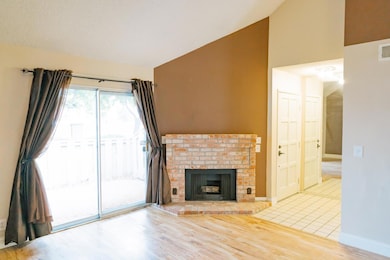
3173 Payne Ave Unit 4 San Jose, CA 95117
Castlemont NeighborhoodHighlights
- Private Pool
- Guest Parking
- Ceiling Fan
- George C. Payne Elementary School Rated A-
- Forced Air Heating System
- Separate Family Room
About This Home
As of June 2024Home Sweet Home! This spacious two story 1,070 sqft townhome is a perfect place for comfort and locality. A diamond in the ruff. Located in the center of it all. Close to 280, 17, Downtown Campbell, Prune Yard, Santana Row, walking distance to the VTA and Safeway directly across the street. Step inside to discover high ceilings, two enclosed patios, washer and dryer in unit, 1 bedroom, 1.5 bath, two car garage and a pool! Some of the lowest HOA fees around! Don't miss this opportunity to live in the heart of it all.
Last Buyer's Agent
Vinh Vu
EQ1 License #01857925
Townhouse Details
Home Type
- Townhome
Est. Annual Taxes
- $6,818
Year Built
- Built in 1976
HOA Fees
- $375 Monthly HOA Fees
Parking
- 2 Car Garage
- Guest Parking
- On-Street Parking
Home Design
- Slab Foundation
- Tile Roof
Interior Spaces
- 1,070 Sq Ft Home
- 1-Story Property
- Ceiling Fan
- Gas Log Fireplace
- Separate Family Room
- Dining Area
Bedrooms and Bathrooms
- 1 Bedroom
Additional Features
- Private Pool
- 1,542 Sq Ft Lot
- Forced Air Heating System
Listing and Financial Details
- Assessor Parcel Number 299-48-004
Community Details
Overview
- Association fees include fencing, garbage, insurance - earthquake, insurance - hazard, insurance - liability, maintenance - exterior, pool spa or tennis, roof
- Community Management Association
- Built by Franciscan Gardens
Pet Policy
- Pets Allowed
Ownership History
Purchase Details
Home Financials for this Owner
Home Financials are based on the most recent Mortgage that was taken out on this home.Purchase Details
Home Financials for this Owner
Home Financials are based on the most recent Mortgage that was taken out on this home.Purchase Details
Home Financials for this Owner
Home Financials are based on the most recent Mortgage that was taken out on this home.Purchase Details
Home Financials for this Owner
Home Financials are based on the most recent Mortgage that was taken out on this home.Purchase Details
Home Financials for this Owner
Home Financials are based on the most recent Mortgage that was taken out on this home.Purchase Details
Home Financials for this Owner
Home Financials are based on the most recent Mortgage that was taken out on this home.Purchase Details
Map
Similar Homes in San Jose, CA
Home Values in the Area
Average Home Value in this Area
Purchase History
| Date | Type | Sale Price | Title Company |
|---|---|---|---|
| Grant Deed | $622,500 | Fidelity National Title Compan | |
| Individual Deed | $335,000 | North American Title Company | |
| Interfamily Deed Transfer | -- | Chicago Title | |
| Grant Deed | $300,000 | Chicago Title | |
| Grant Deed | $190,000 | First American Title Guarant | |
| Interfamily Deed Transfer | -- | Golden California Title Co | |
| Corporate Deed | $123,500 | Old Republic Title Company | |
| Trustee Deed | $104,664 | Fidelity National Title Co |
Mortgage History
| Date | Status | Loan Amount | Loan Type |
|---|---|---|---|
| Open | $322,500 | New Conventional | |
| Previous Owner | $65,000 | Balloon | |
| Previous Owner | $268,000 | New Conventional | |
| Previous Owner | $250,000 | Purchase Money Mortgage | |
| Previous Owner | $228,000 | Unknown | |
| Previous Owner | $180,500 | No Value Available | |
| Previous Owner | $125,300 | No Value Available | |
| Previous Owner | $123,500 | Assumption | |
| Closed | $67,000 | No Value Available |
Property History
| Date | Event | Price | Change | Sq Ft Price |
|---|---|---|---|---|
| 06/14/2024 06/14/24 | Sold | $622,500 | -6.4% | $582 / Sq Ft |
| 05/21/2024 05/21/24 | Pending | -- | -- | -- |
| 04/02/2024 04/02/24 | Price Changed | $665,000 | -7.0% | $621 / Sq Ft |
| 10/10/2023 10/10/23 | For Sale | $715,000 | -- | $668 / Sq Ft |
Tax History
| Year | Tax Paid | Tax Assessment Tax Assessment Total Assessment is a certain percentage of the fair market value that is determined by local assessors to be the total taxable value of land and additions on the property. | Land | Improvement |
|---|---|---|---|---|
| 2024 | $6,818 | $466,942 | $233,471 | $233,471 |
| 2023 | $6,629 | $457,788 | $228,894 | $228,894 |
| 2022 | $6,548 | $448,812 | $224,406 | $224,406 |
| 2021 | $6,432 | $440,012 | $220,006 | $220,006 |
| 2020 | $6,342 | $435,502 | $217,751 | $217,751 |
| 2019 | $6,131 | $426,964 | $213,482 | $213,482 |
| 2018 | $5,991 | $418,594 | $209,297 | $209,297 |
| 2017 | $5,920 | $410,388 | $205,194 | $205,194 |
| 2016 | $5,585 | $402,342 | $201,171 | $201,171 |
| 2015 | $5,530 | $396,300 | $198,150 | $198,150 |
| 2014 | $5,413 | $388,538 | $194,269 | $194,269 |
Source: MLSListings
MLS Number: ML81944301
APN: 299-48-004
- 3241 Finch Dr
- 3127 Loma Verde Dr Unit 21
- 3290 Payne Ave
- 1329 Essex Way
- 3170 Williamsburg Dr
- 3178 Williamsburg Dr
- 3439 Payne Ave
- 1193 Runnymede Dr
- 1412 Antonio Ln
- 3308 Valley Forge Way
- 1121 Monica Ln
- 1325 Merrivale Square W
- 3392 Merrimac Dr
- 561 Valley Forge Way Unit 4
- 1054 Mitchell Ct
- 1039 Almarida Dr
- 3598 Payne Ave Unit 5
- 1142 S Genevieve Ln
- 3554 Andrea Ct
- 416 David Ave

