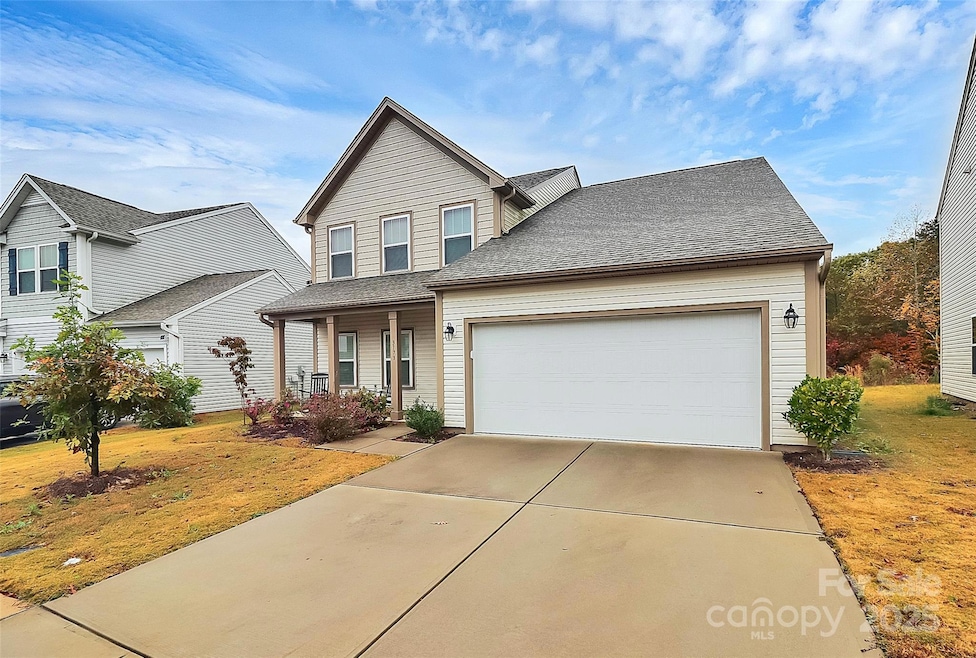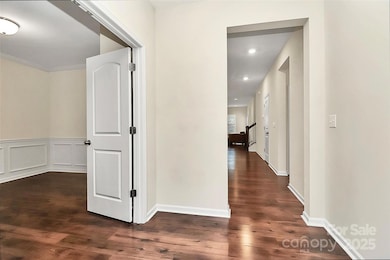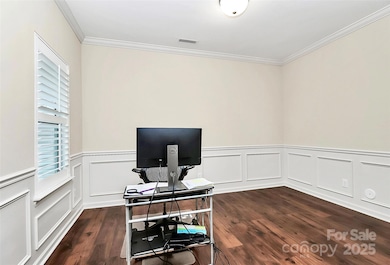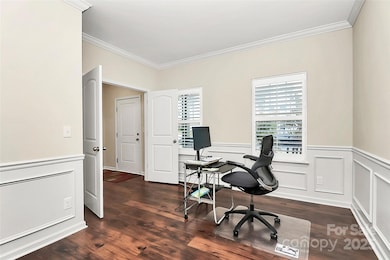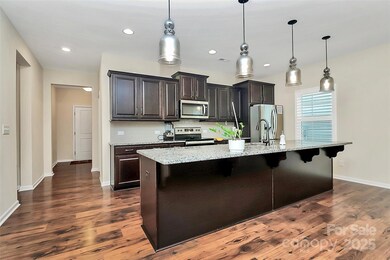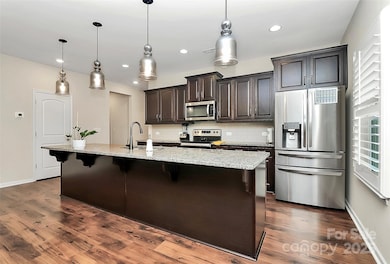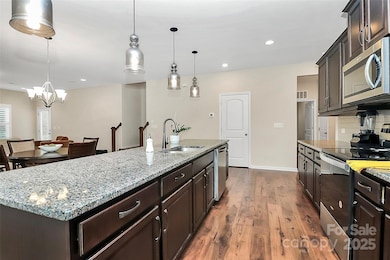3173 Pinehills Way Mount Holly, NC 28120
Estimated payment $2,728/month
Highlights
- Contemporary Architecture
- 2 Car Attached Garage
- Laundry Room
- Covered Patio or Porch
- Storm Windows
- Sound System
About This Home
Move-in ready and perfect for entertaining! This beautiful home features an open, spacious floor plan with luxury vinyl tile and custom shutter blinds on the main level. The oversized kitchen island is ideal for gatherings and meal prep, while the flex/study room near the entrance offers a great home office option. The main-level primary suite features ample space for a sitting area, and the laundry room is conveniently located nearby. Upstairs, enjoy a large bonus room—perfect for a media room, playroom, or second living space—plus two additional bedrooms. Acoustic ceiling speakers add a touch of luxury throughout. Step outside to a spacious backyard with a serene view of mature trees, perfect for relaxing or entertaining guests. The seller is motivated and is offering $5,000 toward the buyer’s closing costs. Note: The tax office has assessed an additional 200+ sq. ft. of heated living space in error. This has been verified and can be appealed during the next assessment period if desired.
Listing Agent
Sadler Real Estate Group LLC Brokerage Email: j.sadlerrealestate@gmail.com License #169676 Listed on: 10/30/2025

Home Details
Home Type
- Single Family
Est. Annual Taxes
- $4,882
Year Built
- Built in 2022
Lot Details
- Lot Dimensions are 56x55
- Level Lot
HOA Fees
- $29 Monthly HOA Fees
Parking
- 2 Car Attached Garage
Home Design
- Contemporary Architecture
- Slab Foundation
- Architectural Shingle Roof
- Vinyl Siding
Interior Spaces
- 2-Story Property
- Sound System
- Family Room with Fireplace
- Walk-In Attic
- Storm Windows
Kitchen
- Electric Range
- Microwave
- Dishwasher
- Disposal
Flooring
- Carpet
- Tile
- Vinyl
Bedrooms and Bathrooms
Laundry
- Laundry Room
- Electric Dryer Hookup
Outdoor Features
- Covered Patio or Porch
Utilities
- Central Heating and Cooling System
- Vented Exhaust Fan
Community Details
- Superior Asset Management Association, Phone Number (704) 875-7299
- Arbordale Subdivision
- Mandatory home owners association
Listing and Financial Details
- Assessor Parcel Number 305953
Map
Home Values in the Area
Average Home Value in this Area
Tax History
| Year | Tax Paid | Tax Assessment Tax Assessment Total Assessment is a certain percentage of the fair market value that is determined by local assessors to be the total taxable value of land and additions on the property. | Land | Improvement |
|---|---|---|---|---|
| 2025 | $4,882 | $449,600 | $59,500 | $390,100 |
| 2024 | $4,882 | $448,290 | $59,500 | $388,790 |
| 2023 | $4,931 | $448,290 | $59,500 | $388,790 |
| 2022 | $506 | $37,500 | $37,500 | $0 |
Property History
| Date | Event | Price | List to Sale | Price per Sq Ft |
|---|---|---|---|---|
| 11/13/2025 11/13/25 | Price Changed | $435,000 | -1.1% | $160 / Sq Ft |
| 10/30/2025 10/30/25 | For Sale | $440,000 | -- | $162 / Sq Ft |
Purchase History
| Date | Type | Sale Price | Title Company |
|---|---|---|---|
| Warranty Deed | $394,000 | -- |
Mortgage History
| Date | Status | Loan Amount | Loan Type |
|---|---|---|---|
| Open | $212,433 | FHA |
Source: Canopy MLS (Canopy Realtor® Association)
MLS Number: 4317706
APN: 305953
- 3151 Pinehills Way
- 5143 Arbordale Way
- 3127 Pinehills Way
- 5113 Arbordale Way
- 3048 Pinehills Way
- 3042 Pinehills Way
- 5010 Arbordale Way
- 2060 Lake Vista Dr
- 2104 Lake Vista Dr
- 0000 Country Woods Ln
- 1705 High Point Terrace
- 1515 Harper Landing Blvd
- Chatham Plan at Harper Landing
- Dakota Plan at Harper Landing
- Alexander Plan at Harper Landing
- Buchanan Plan at Harper Landing
- Brentwood Plan at Harper Landing
- Gibson Plan at Harper Landing
- Rockwell Plan at Harper Landing
- 1410 Windy Park Dr
- 203 Willowside Dr
- 2143 Rolling Hls Ct
- 3721 Stanley Creek Dr
- 216 Legion Dr Unit D
- 118 Ethel Dr Unit 3
- 201 Fieldcrest Place
- 1528 Lane Rd
- 513 Zander Woods Ct
- 205 Farm Springs Rd
- 153 W College St
- 116 Austin Field Ct
- 214 W Church St
- 113 Barrington Dr
- 707 Mauney Rd
- 136 Autumn Bluff Cir
- 224 Edinburgh Ct
- 723 Murphy St
- 617 Augustus Ln
- 413 Bennington Dr
- 121 N Tanninger Rd
