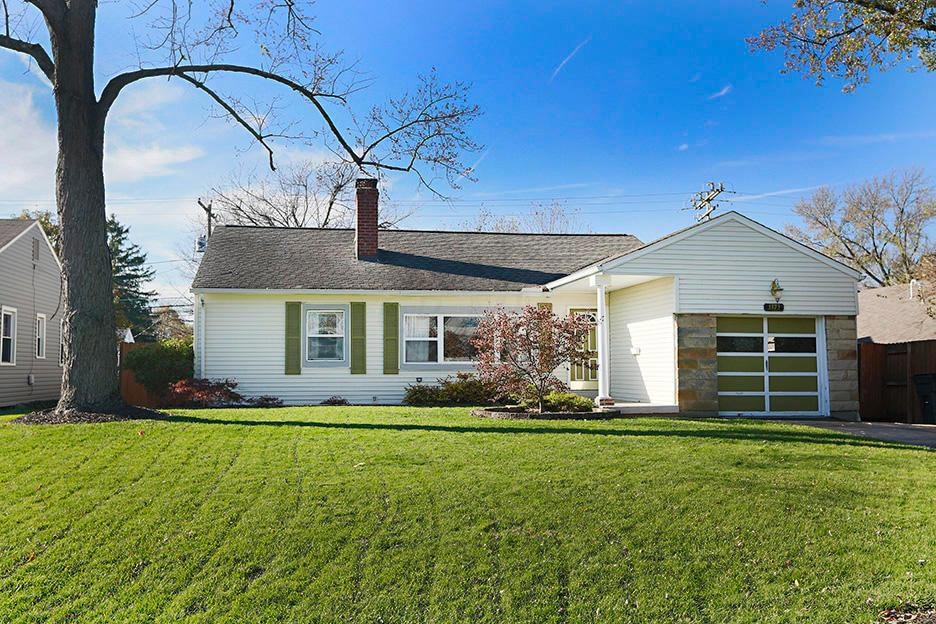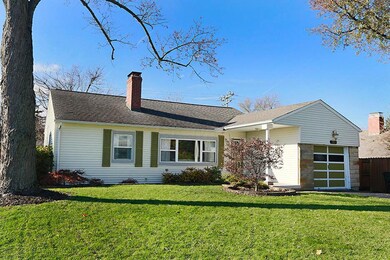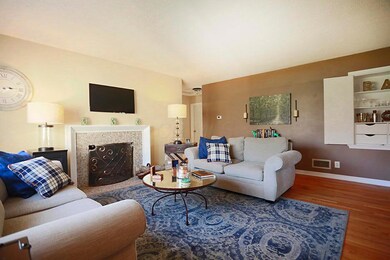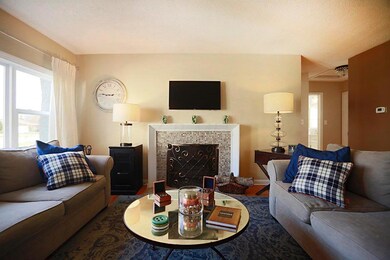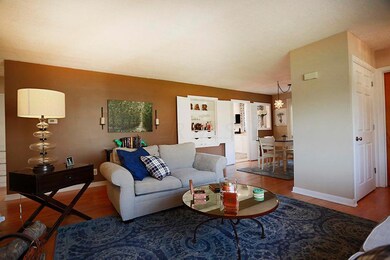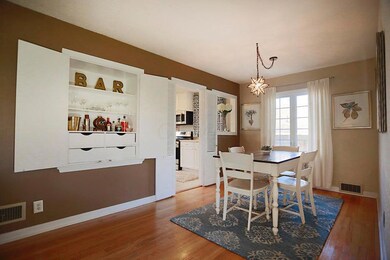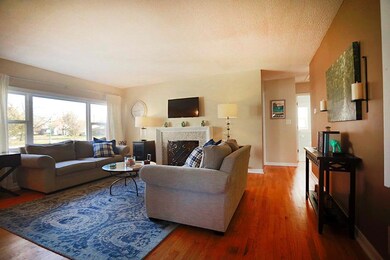
3173 Redding Rd Columbus, OH 43221
Highlights
- Deck
- Ranch Style House
- 1 Car Attached Garage
- Tremont Elementary School Rated A-
- Fenced Yard
- Patio
About This Home
As of January 2018Beautiful Upper Arlington Ranch conveniently located near shopping,schools, pool, and library. Enjoy the fireworks from your front yard. This 3 bedroom 2 bath home offers a marvelous bathroom update (2017). Approximately 900 square feet of flexible finished lower level can be used as an entertainment area or 4th bedroom with full bath. The outdoor space is perfect for entertaining with a large deck and paver patio featuring a fire pit and plenty of yard. The kitchen offers stainless appliances. ABC Homesafe warranty in place
Last Agent to Sell the Property
Uriah Martin
Roby Realty License #2013001249 Listed on: 11/21/2017
Home Details
Home Type
- Single Family
Est. Annual Taxes
- $4,890
Year Built
- Built in 1945
Lot Details
- 8,276 Sq Ft Lot
- Fenced Yard
Parking
- 1 Car Attached Garage
Home Design
- Ranch Style House
- Block Foundation
- Vinyl Siding
Interior Spaces
- 1,908 Sq Ft Home
- Wood Burning Fireplace
- Insulated Windows
- Laundry on lower level
- Basement
Kitchen
- Gas Range
- Microwave
- Dishwasher
Flooring
- Carpet
- Ceramic Tile
Bedrooms and Bathrooms
- 3 Main Level Bedrooms
Outdoor Features
- Deck
- Patio
Utilities
- Forced Air Heating and Cooling System
Listing and Financial Details
- Home warranty included in the sale of the property
- Assessor Parcel Number 070-007331
Ownership History
Purchase Details
Home Financials for this Owner
Home Financials are based on the most recent Mortgage that was taken out on this home.Purchase Details
Home Financials for this Owner
Home Financials are based on the most recent Mortgage that was taken out on this home.Purchase Details
Home Financials for this Owner
Home Financials are based on the most recent Mortgage that was taken out on this home.Purchase Details
Home Financials for this Owner
Home Financials are based on the most recent Mortgage that was taken out on this home.Purchase Details
Home Financials for this Owner
Home Financials are based on the most recent Mortgage that was taken out on this home.Purchase Details
Similar Homes in the area
Home Values in the Area
Average Home Value in this Area
Purchase History
| Date | Type | Sale Price | Title Company |
|---|---|---|---|
| Survivorship Deed | $306,000 | Amerititle | |
| Interfamily Deed Transfer | -- | None Available | |
| Warranty Deed | $260,000 | None Available | |
| Warranty Deed | $203,000 | Valmer | |
| Survivorship Deed | $148,500 | Title First Agency Inc | |
| Deed | -- | -- |
Mortgage History
| Date | Status | Loan Amount | Loan Type |
|---|---|---|---|
| Open | $149,000 | New Conventional | |
| Closed | $150,000 | New Conventional | |
| Open | $250,672 | FHA | |
| Closed | $254,018 | FHA | |
| Closed | $255,290 | FHA | |
| Previous Owner | $38,000 | Future Advance Clause Open End Mortgage | |
| Previous Owner | $148,353 | Unknown | |
| Previous Owner | $157,100 | Unknown | |
| Previous Owner | $162,400 | Purchase Money Mortgage | |
| Previous Owner | $121,975 | Purchase Money Mortgage |
Property History
| Date | Event | Price | Change | Sq Ft Price |
|---|---|---|---|---|
| 03/27/2025 03/27/25 | Off Market | $260,000 | -- | -- |
| 03/27/2025 03/27/25 | Off Market | $306,000 | -- | -- |
| 01/03/2018 01/03/18 | Sold | $306,000 | +3.4% | $160 / Sq Ft |
| 12/04/2017 12/04/17 | Pending | -- | -- | -- |
| 11/21/2017 11/21/17 | For Sale | $295,900 | +13.8% | $155 / Sq Ft |
| 08/01/2014 08/01/14 | Sold | $260,000 | 0.0% | $215 / Sq Ft |
| 07/05/2014 07/05/14 | For Sale | $259,900 | -- | $215 / Sq Ft |
Tax History Compared to Growth
Tax History
| Year | Tax Paid | Tax Assessment Tax Assessment Total Assessment is a certain percentage of the fair market value that is determined by local assessors to be the total taxable value of land and additions on the property. | Land | Improvement |
|---|---|---|---|---|
| 2024 | $7,868 | $135,910 | $45,080 | $90,830 |
| 2023 | $7,771 | $135,905 | $45,080 | $90,825 |
| 2022 | $7,942 | $113,650 | $33,460 | $80,190 |
| 2021 | $7,030 | $113,650 | $33,460 | $80,190 |
| 2020 | $6,968 | $113,650 | $33,460 | $80,190 |
| 2019 | $6,663 | $96,080 | $33,460 | $62,620 |
| 2018 | $5,755 | $96,080 | $33,460 | $62,620 |
| 2017 | $4,901 | $71,230 | $33,460 | $37,770 |
| 2016 | $4,890 | $73,960 | $26,290 | $47,670 |
| 2015 | $4,886 | $73,960 | $26,290 | $47,670 |
| 2014 | $4,891 | $73,960 | $26,290 | $47,670 |
| 2013 | $2,336 | $67,235 | $23,905 | $43,330 |
Agents Affiliated with this Home
-
U
Seller's Agent in 2018
Uriah Martin
Roby Realty
-
John Houk

Buyer's Agent in 2018
John Houk
The Brokerage House
(614) 205-6384
15 in this area
96 Total Sales
-
J
Seller's Agent in 2014
John Gabalski
Solutions for Real Estate
-
O
Buyer's Agent in 2014
Office Administrator 05840
KW Classic Properties Realty
Map
Source: Columbus and Central Ohio Regional MLS
MLS Number: 217041570
APN: 070-007331
- 2101 Eastcleft Dr
- 2006 Kentwell Rd
- 3161 Avalon Rd
- 2009 Zollinger Rd
- 2079 Inchcliff Rd
- 2222 Harwitch Rd
- 2128 Wesleyan Dr
- 3287 Leighton Rd
- 3134 Asbury Dr
- 3041 Avalon Rd
- 3031 Avalon Rd
- 2175 Ridgeview Rd
- 2979 Avalon Rd
- 2043 Ridgeview Rd
- 3445 Redding Rd
- 1848 Milden Rd Unit 850
- 2309 Woodstock Rd
- 3012 Oldham Rd
- 3509 Redding Rd
- 3519 Redding Rd
