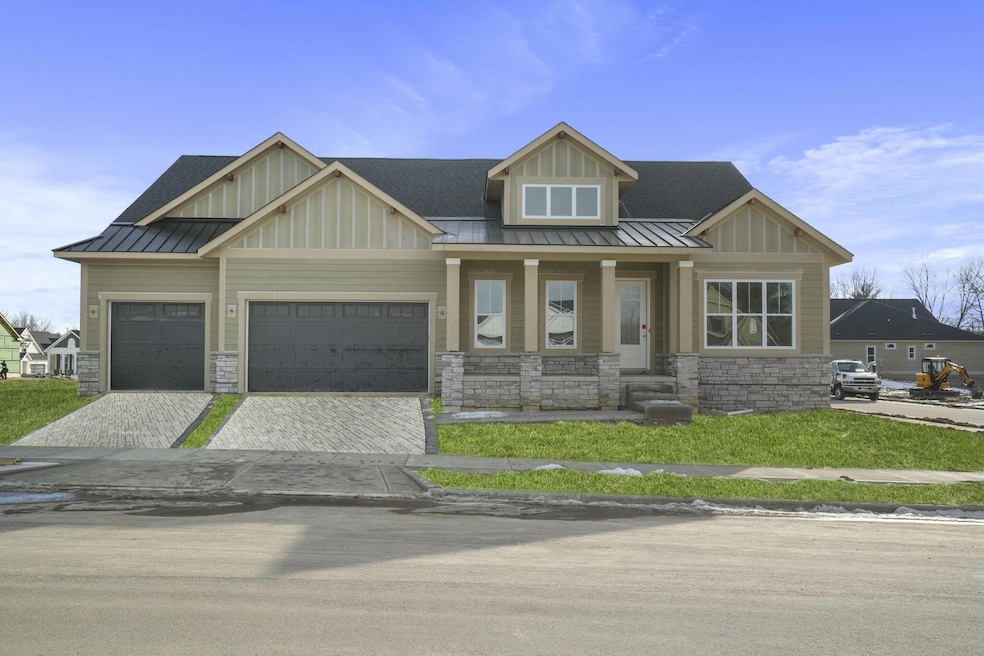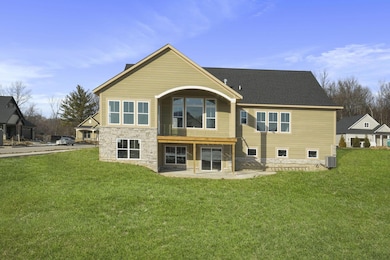
3173 Souder Dr Columbus, OH 43230
Gahanna-Havens Corners NeighborhoodHighlights
- New Construction
- Deck
- Wood Flooring
- Jefferson Elementary School Rated A-
- Ranch Style House
- Great Room
About This Home
As of March 2025This custom built home features 10' ceilings and 8' doors on the first floor as well as a cathedral ceiling in the great room. The kitchen has a generous chef's pantry and Bosch appliances. The owner's bedroom offers a large shower and wardrobe. The rear covered deck features a cathedral ceiling. The finished lower level includes a family room with wet bar, 3rd bedroom, fitness room, 3rd bathroom . The walkout lower level with patio complete this gorgeous home!
Last Agent to Sell the Property
Real of Ohio License #2018003290 Listed on: 12/16/2024

Home Details
Home Type
- Single Family
Est. Annual Taxes
- $4,065
Year Built
- Built in 2024 | New Construction
Lot Details
- 10,019 Sq Ft Lot
- Irrigation
HOA Fees
- $350 Monthly HOA Fees
Parking
- 3 Car Attached Garage
- Garage Door Opener
Home Design
- Ranch Style House
- Poured Concrete
- Stone Exterior Construction
Interior Spaces
- 3,544 Sq Ft Home
- Gas Log Fireplace
- Great Room
- Laundry on main level
Kitchen
- Gas Range
- Microwave
- Dishwasher
Flooring
- Wood
- Carpet
- Ceramic Tile
Bedrooms and Bathrooms
- 3 Bedrooms | 2 Main Level Bedrooms
Basement
- Walk-Out Basement
- Basement Fills Entire Space Under The House
- Recreation or Family Area in Basement
Outdoor Features
- Deck
- Patio
Utilities
- Forced Air Heating and Cooling System
- Heating System Uses Gas
Listing and Financial Details
- Assessor Parcel Number 170-004978
Community Details
Overview
- $1,000 Capital Contribution Fee
- Association fees include lawn care, snow removal
- Association Phone (614) 539-7726
- Omni HOA
- On-Site Maintenance
Recreation
- Snow Removal
Ownership History
Purchase Details
Home Financials for this Owner
Home Financials are based on the most recent Mortgage that was taken out on this home.Similar Homes in the area
Home Values in the Area
Average Home Value in this Area
Purchase History
| Date | Type | Sale Price | Title Company |
|---|---|---|---|
| Warranty Deed | $992,000 | Crown Search Box |
Mortgage History
| Date | Status | Loan Amount | Loan Type |
|---|---|---|---|
| Open | $793,600 | New Conventional |
Property History
| Date | Event | Price | Change | Sq Ft Price |
|---|---|---|---|---|
| 03/19/2025 03/19/25 | Sold | $992,000 | +0.7% | $280 / Sq Ft |
| 12/16/2024 12/16/24 | For Sale | $985,000 | -- | $278 / Sq Ft |
Tax History Compared to Growth
Tax History
| Year | Tax Paid | Tax Assessment Tax Assessment Total Assessment is a certain percentage of the fair market value that is determined by local assessors to be the total taxable value of land and additions on the property. | Land | Improvement |
|---|---|---|---|---|
| 2024 | $4,118 | $70,000 | $70,000 | -- |
| 2023 | $4,065 | $70,000 | $70,000 | $0 |
| 2022 | $0 | $0 | $0 | $0 |
Agents Affiliated with this Home
-
Kimberly Simpson

Seller's Agent in 2025
Kimberly Simpson
Real of Ohio
(614) 633-7074
4 in this area
30 Total Sales
-
Shaun Simpson

Seller Co-Listing Agent in 2025
Shaun Simpson
Real of Ohio
(614) 312-1417
4 in this area
75 Total Sales
-
Michele Cleary

Buyer's Agent in 2025
Michele Cleary
Howard Hanna Real Estate Svcs
(614) 774-5139
1 in this area
129 Total Sales
Map
Source: Columbus and Central Ohio Regional MLS
MLS Number: 224043218
APN: 170-004978
- 3165 Souder Dr
- 3005 Souder Dr
- 5938 Stratton Place
- 1722 Taylor Station Rd
- 3264 Mann Rd
- 235 Barnhill Ct
- 174 Grand Ridge Ct
- 1145 Summer Hill Place
- 3440 Mann Rd
- 1555 Eagle Glen Dr
- 320 Spruce Hill Dr
- 1590 Eagle Glen Dr
- 236 Winfall Dr
- 6598 Estate View Dr S
- 1173 Jackson Hole Dr
- 7269 Poppy Hills Ct
- 1158 Oak Hill Rd
- 9102 Masterson Dr
- 5921 Stratton Place
- 1988 Reynoldsburg New Albany Rd

