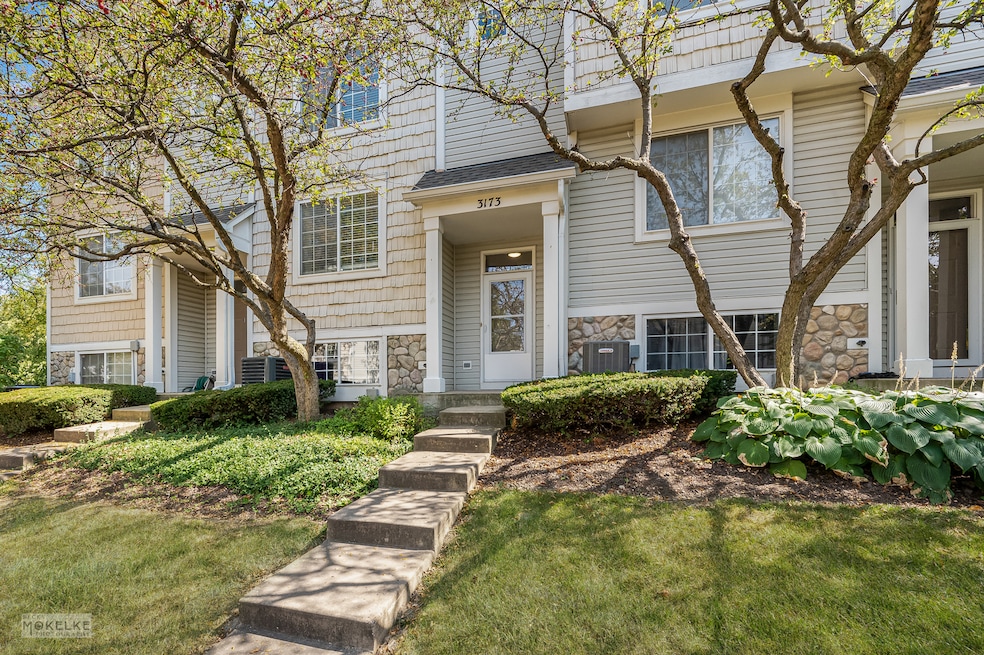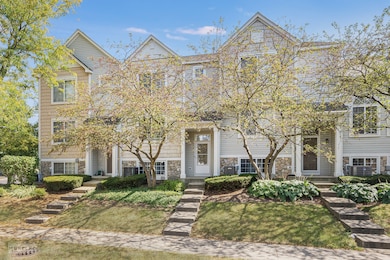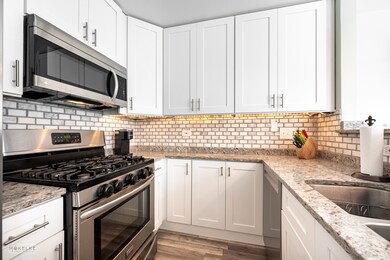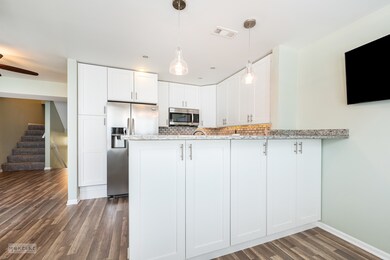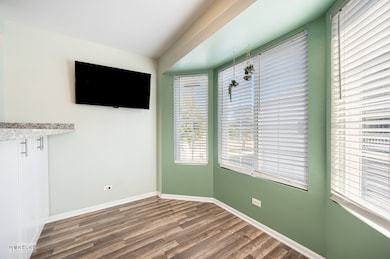
3173 Teal Bay Ct Aurora, IL 60503
Far Southeast NeighborhoodHighlights
- Landscaped Professionally
- Deck
- Stainless Steel Appliances
- Homestead Elementary School Rated A-
- Breakfast Room
- 3-minute walk to Harbor Springs Park
About This Home
As of November 2024Beautifully Updated Home with Modern Finishes and Open Floor Plan. This stunning home has been updated throughout and features an inviting open floor plan that blends style and functionality. The main level offers a large living room with elegant crown molding, creating a warm and welcoming atmosphere. The spacious dining room flows seamlessly into the newly renovated kitchen (2018), which boasts new cabinets, granite countertops, under cabinet lighting, a stylish backsplash, an under-mount sink with modern faucet, updated lighting, and stainless steel appliances, including a brand new dishwasher (2024). The breakfast area includes sliding glass doors that lead to a spacious deck, perfect for outdoor entertaining. New lighting throughout the home enhances its modern appeal. The home is equipped with a new furnace and Nest thermostat (2023), new A/C (2024), and a new roof (2023), offering peace of mind and energy efficiency. On the second floor, you'll find a spacious secondary bedroom with a large walk-in closet, as well as an updated secondary bathroom (2021), complete with new flooring, tub, tile, toilet, vanity, and lighting. The large primary bedroom features vaulted ceilings and his-and-her closets, while the updated primary bathroom offers new flooring, countertops, faucets, lighting, and a modern shower. The second-floor laundry room is conveniently located and comes fully equipped with a washer and dryer for added convenience. The spacious family room located on the lower level has endless possibilities and can serve as a third bedroom, office, or exercise room. Additional upgrades include a new electrical panel (2024) with an EV charger in the attached 2-car garage. This beautifully maintained home is move-in ready, offering modern updates and plenty of space for comfortable living. Don't miss the opportunity to make it your own!
Last Agent to Sell the Property
Berkshire Hathaway HomeServices Chicago License #471007104 Listed on: 09/19/2024

Townhouse Details
Home Type
- Townhome
Est. Annual Taxes
- $5,652
Year Built
- Built in 1999
HOA Fees
Parking
- 2 Car Attached Garage
- Garage Transmitter
- Garage Door Opener
- Driveway
- Parking Included in Price
Home Design
- Asphalt Roof
- Vinyl Siding
- Concrete Perimeter Foundation
Interior Spaces
- 1,575 Sq Ft Home
- 2-Story Property
- Ceiling Fan
- Family Room
- Living Room
- Breakfast Room
- Formal Dining Room
Kitchen
- Range
- Microwave
- Dishwasher
- Stainless Steel Appliances
- Disposal
Flooring
- Carpet
- Laminate
Bedrooms and Bathrooms
- 2 Bedrooms
- 2 Potential Bedrooms
- Dual Sinks
- Separate Shower
Laundry
- Laundry Room
- Dryer
- Washer
Finished Basement
- English Basement
- Basement Fills Entire Space Under The House
Home Security
Schools
- Homestead Elementary School
- Bednarcik Junior High School
- Oswego East High School
Utilities
- Forced Air Heating and Cooling System
- Heating System Uses Natural Gas
- Lake Michigan Water
- Gas Water Heater
Additional Features
- Deck
- Landscaped Professionally
Listing and Financial Details
- Homeowner Tax Exemptions
Community Details
Overview
- 6 Units
- Managment Association, Phone Number (630) 748-8310
- Coves Of Harbor Springs Subdivision
- Property managed by Advocate Property Managment
Recreation
- Park
Pet Policy
- Dogs and Cats Allowed
Security
- Resident Manager or Management On Site
- Storm Screens
- Carbon Monoxide Detectors
Ownership History
Purchase Details
Home Financials for this Owner
Home Financials are based on the most recent Mortgage that was taken out on this home.Purchase Details
Home Financials for this Owner
Home Financials are based on the most recent Mortgage that was taken out on this home.Purchase Details
Home Financials for this Owner
Home Financials are based on the most recent Mortgage that was taken out on this home.Purchase Details
Home Financials for this Owner
Home Financials are based on the most recent Mortgage that was taken out on this home.Similar Homes in Aurora, IL
Home Values in the Area
Average Home Value in this Area
Purchase History
| Date | Type | Sale Price | Title Company |
|---|---|---|---|
| Warranty Deed | $282,000 | Ticor Title | |
| Warranty Deed | $282,000 | Ticor Title | |
| Warranty Deed | $153,500 | Citywide Title Corporation | |
| Interfamily Deed Transfer | -- | First American Title Ins Co | |
| Warranty Deed | $168,000 | First American Title |
Mortgage History
| Date | Status | Loan Amount | Loan Type |
|---|---|---|---|
| Open | $225,600 | New Conventional | |
| Closed | $225,600 | New Conventional | |
| Previous Owner | $107,500 | New Conventional | |
| Previous Owner | $122,800 | New Conventional | |
| Previous Owner | $129,599 | Unknown | |
| Previous Owner | $32,400 | Stand Alone Second | |
| Previous Owner | $162,960 | FHA | |
| Previous Owner | $125,600 | Unknown | |
| Previous Owner | $31,400 | Stand Alone Second | |
| Previous Owner | $21,545 | Unknown | |
| Previous Owner | $125,250 | FHA |
Property History
| Date | Event | Price | Change | Sq Ft Price |
|---|---|---|---|---|
| 11/21/2024 11/21/24 | Sold | $282,000 | -2.8% | $179 / Sq Ft |
| 09/27/2024 09/27/24 | Pending | -- | -- | -- |
| 09/19/2024 09/19/24 | For Sale | $290,000 | 0.0% | $184 / Sq Ft |
| 09/04/2024 09/04/24 | For Sale | $290,000 | +88.9% | $184 / Sq Ft |
| 10/04/2016 10/04/16 | Sold | $153,500 | -4.0% | $97 / Sq Ft |
| 08/22/2016 08/22/16 | Pending | -- | -- | -- |
| 07/26/2016 07/26/16 | For Sale | $159,900 | -- | $102 / Sq Ft |
Tax History Compared to Growth
Tax History
| Year | Tax Paid | Tax Assessment Tax Assessment Total Assessment is a certain percentage of the fair market value that is determined by local assessors to be the total taxable value of land and additions on the property. | Land | Improvement |
|---|---|---|---|---|
| 2023 | $5,942 | $67,288 | $9,930 | $57,358 |
| 2022 | $5,250 | $58,751 | $9,393 | $49,358 |
| 2021 | $5,203 | $55,954 | $8,946 | $47,008 |
| 2020 | $4,977 | $55,067 | $8,804 | $46,263 |
| 2019 | $5,021 | $53,515 | $8,556 | $44,959 |
| 2018 | $4,441 | $46,592 | $8,368 | $38,224 |
| 2017 | $4,358 | $45,389 | $8,152 | $37,237 |
| 2016 | $5,042 | $44,412 | $7,977 | $36,435 |
| 2015 | $4,519 | $42,704 | $7,670 | $35,034 |
| 2014 | $4,519 | $34,440 | $7,670 | $26,770 |
| 2013 | $4,519 | $34,440 | $7,670 | $26,770 |
Agents Affiliated with this Home
-
Victoria Holmes

Seller's Agent in 2024
Victoria Holmes
Berkshire Hathaway HomeServices Chicago
(630) 841-7310
7 in this area
249 Total Sales
-
Siva Pasumarti
S
Buyer's Agent in 2024
Siva Pasumarti
Real People Realty
(847) 630-5163
4 in this area
41 Total Sales
-
Yvonne King

Seller's Agent in 2016
Yvonne King
Executive Realty Group LLC
(630) 640-2107
27 Total Sales
-
Mary Claire Blohm
M
Buyer's Agent in 2016
Mary Claire Blohm
Berkshire Hathaway HomeServices Chicago
3 Total Sales
Map
Source: Midwest Real Estate Data (MRED)
MLS Number: 12153238
APN: 07-01-05-104-054-1005
- 1916 Middlebury Dr Unit 1916
- 3077 Azure Cove
- 3018 Coastal Dr
- 1984 Seaview Dr
- 2124 Grayhawk Dr
- 2134 Middlebury Dr Unit 1
- 2003 Seaview Dr
- 1969 Bayfield Dr
- 10S154 Schoger Dr
- 2723 Northmoor Dr
- 3425 Butler Walk
- 2673 Dunrobin Cir
- 2817 Dorothy Dr
- 2803 Dorothy Dr
- 2700 Cavalcade Ct
- 2870 Dorothy Dr
- 4417 Monroe Ct
- 2675 Darfler Ct Unit 1
- 3564 Monarch Cir
- 4015 Chesapeake Ln
