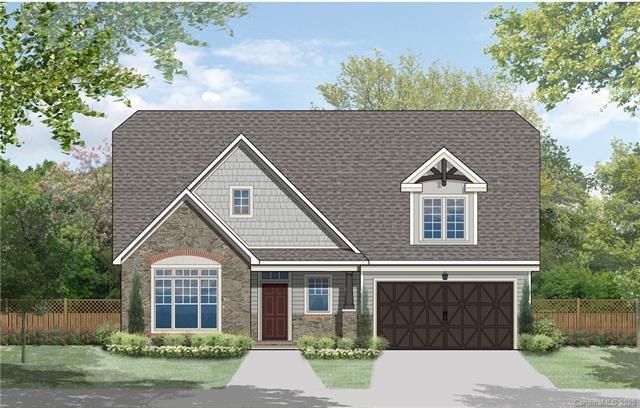
3173 Yosemite Dr Unit 8 Gastonia, NC 28056
Highlights
- New Construction
- Engineered Wood Flooring
- Kitchen Island
- Open Floorplan
- Attached Garage
About This Home
As of August 2021Proposed construction. If buyer commits to purchase prior to construction start, buyer may selection color of paint, carpet, wood floor, granite and cabinets. Proposed house plan has master bedroom/bathroom and an additional bedroom/office and full bathroom on main level. Upper level has a sitting area and one bedroom and full bathroom, additional room upstairs to be built as storage room but buyer could have finished for additional living space.
Last Agent to Sell the Property
Blue Real Estate Group LLC License #273814 Listed on: 07/30/2020
Home Details
Home Type
- Single Family
Year Built
- Built in 2021 | New Construction
Parking
- Attached Garage
Home Design
- Slab Foundation
Interior Spaces
- 3 Full Bathrooms
- Open Floorplan
- Kitchen Island
Flooring
- Engineered Wood
- Tile
Community Details
- Warren & Associates Association
- Built by Marley Homes Construction
Listing and Financial Details
- Assessor Parcel Number 221440
Ownership History
Purchase Details
Home Financials for this Owner
Home Financials are based on the most recent Mortgage that was taken out on this home.Purchase Details
Home Financials for this Owner
Home Financials are based on the most recent Mortgage that was taken out on this home.Similar Homes in Gastonia, NC
Home Values in the Area
Average Home Value in this Area
Purchase History
| Date | Type | Sale Price | Title Company |
|---|---|---|---|
| Warranty Deed | $343,000 | None Available | |
| Warranty Deed | -- | None Available |
Mortgage History
| Date | Status | Loan Amount | Loan Type |
|---|---|---|---|
| Open | $323,950 | New Conventional | |
| Previous Owner | $250,000 | Construction |
Property History
| Date | Event | Price | Change | Sq Ft Price |
|---|---|---|---|---|
| 07/18/2025 07/18/25 | For Sale | $540,000 | +57.6% | $202 / Sq Ft |
| 08/11/2021 08/11/21 | Sold | $342,640 | -4.6% | $130 / Sq Ft |
| 01/12/2021 01/12/21 | Pending | -- | -- | -- |
| 09/30/2020 09/30/20 | Price Changed | $359,000 | +2.9% | $136 / Sq Ft |
| 07/30/2020 07/30/20 | For Sale | $349,000 | -- | $132 / Sq Ft |
Tax History Compared to Growth
Tax History
| Year | Tax Paid | Tax Assessment Tax Assessment Total Assessment is a certain percentage of the fair market value that is determined by local assessors to be the total taxable value of land and additions on the property. | Land | Improvement |
|---|---|---|---|---|
| 2024 | $4,126 | $431,010 | $42,000 | $389,010 |
| 2023 | $4,655 | $431,010 | $42,000 | $389,010 |
| 2022 | $3,959 | $297,660 | $44,000 | $253,660 |
| 2021 | $7 | $230,850 | $44,000 | $186,850 |
Agents Affiliated with this Home
-
Olivia Wright

Seller's Agent in 2025
Olivia Wright
ALBRICK
(828) 639-5094
7 in this area
88 Total Sales
-
Cassandra Snyder
C
Seller's Agent in 2021
Cassandra Snyder
Blue Real Estate Group LLC
(610) 442-3204
1 in this area
8 Total Sales
-
Laurie Fuqua

Buyer's Agent in 2021
Laurie Fuqua
RE/MAX
(980) 263-4223
4 in this area
49 Total Sales
Map
Source: Canopy MLS (Canopy Realtor® Association)
MLS Number: CAR3646519
APN: 304618
- 3100 Glacier Ct
- * Eagles Walk Unit Lots 36 & 40
- 151 Robinson Rd
- 1011 Sandy Ct
- 3075 Jamestown Dr
- 734 Forestbrook Dr
- * Spanish Oak Ln Unit Lot 7
- * Spanish Oak Ln Unit Lots 34, 35, 37
- 2922 Union Rd
- 3572 Heather Ln
- 3616 Raven Hill Dr
- 1074 Mackey Ct Unit 83
- 3441 Club Ridge Ct
- 5528 Little Mountain Rd
- 3716 Sand Wedge Dr
- 740 Rosegate Dr
- 000 Augusta Ct
- 725 Rosegate Dr
- 1448 Morrocroft Trail
- 1515 Heatherloch Dr
