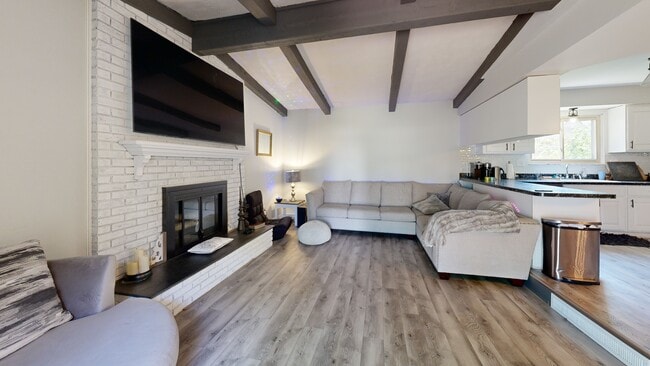A charming 3-bedroom, 1.5-bath brick ranch nestled in a serene community, offering the perfect blend of comfort, convenience, and low-maintenance living. This delightful detached condo is situated on a spacious corner lot, enveloped by towering mature trees that provide both shade and privacy. As you approach the property, you'll be greeted by a welcoming exterior with classic brick detailing, a generous front yard, and a private porch perfect for sipping your morning coffee or unwinding after a long day. The attached two-car garage ensures you'll never have to worry about parking or braving the elements while unloading groceries. Step inside to discover a warm and inviting living space that seamlessly combines practicality with charm. The living room is bathed in natural light, providing an ideal setting for gatherings with family and friends. The sunken family room, complete with a cozy fireplace, offers a perfect retreat for those chilly evenings. With a door wall leading directly to the deck, entertaining or enjoying outdoor meals has never been easier. The kitchen is functional and spacious, ready for your personal touch. Whether you’re an aspiring chef or prefer simple meals, this kitchen can accommodate all your culinary adventures. The adjoining dining area is perfect for family dinners or hosting guests. The three well-appointed bedrooms provide plenty of space for rest and relaxation. The master bedroom features ample closet space and easy access to the full bathroom. The additional bedrooms are perfect for children, guests, or even a home office, offering versatility to adapt to your lifestyle. The home also features a convenient half bath, adding to the practicality of the layout. One of the standout features of this property is the partially finished basement, which presents endless possibilities. Transform it into a recreation room, home gym, or an entertainment haven—whatever suits your needs! Since this property is a detached condo, you can enjoy all the benefits of homeownership without the hassle of lawn maintenance or snow shoveling. Spend your weekends relaxing on your private deck rather than worrying about yard work. This charming brick ranch needs some cosmetic finishing touches, allowing you the opportunity to infuse your personal style and make it truly your own. With a little creativity and vision, you can transform this house into the perfect home that reflects your taste. this home offers not only a comfortable living space but also the convenience of nearby amenities, including shopping, dining, and recreational activities. Embrace the lifestyle you've always wanted in this lovely brick ranch. Don't miss out on this incredible opportunity to make this house your home—schedule a viewing today!






