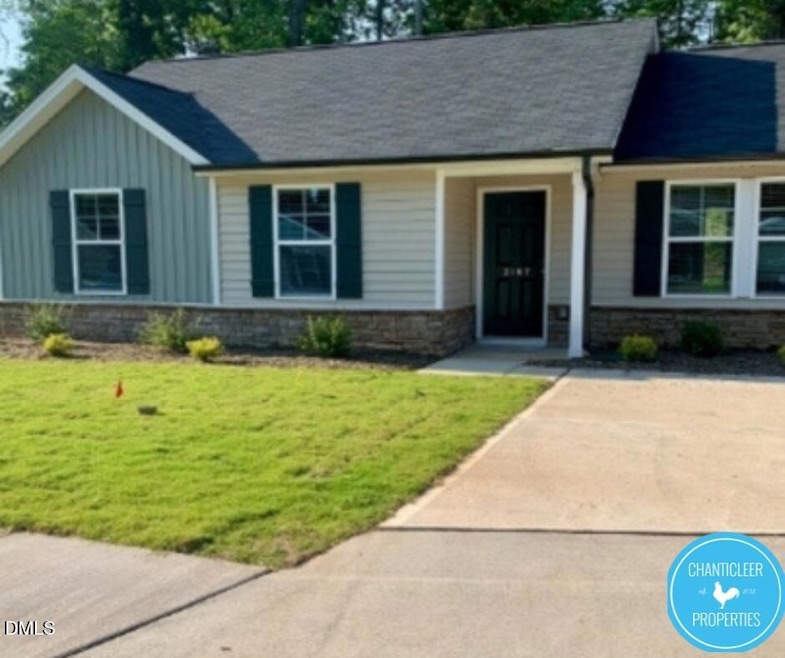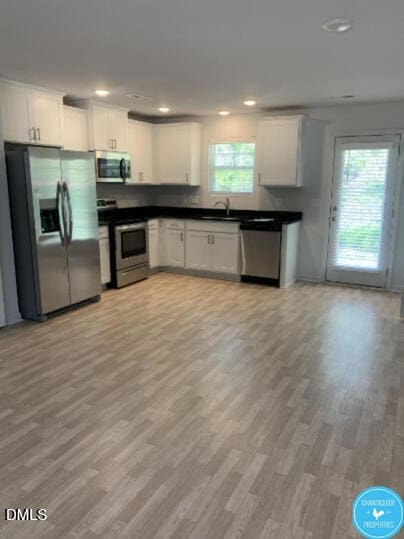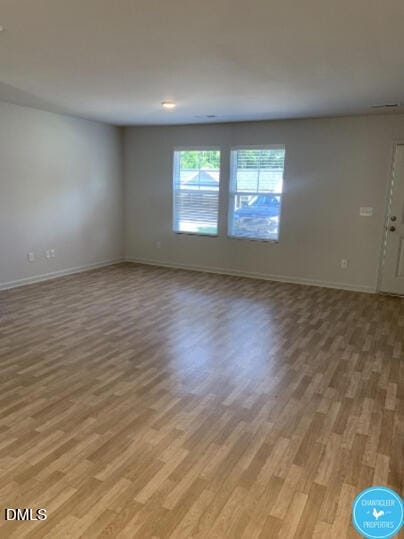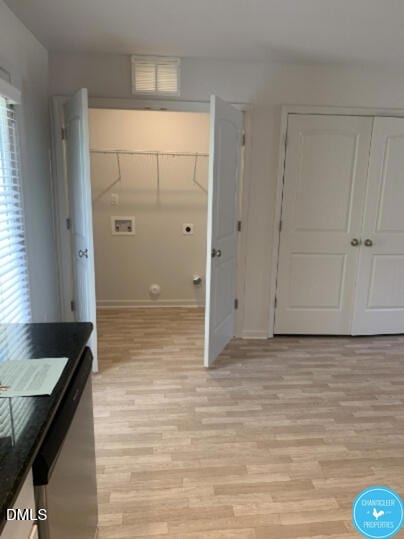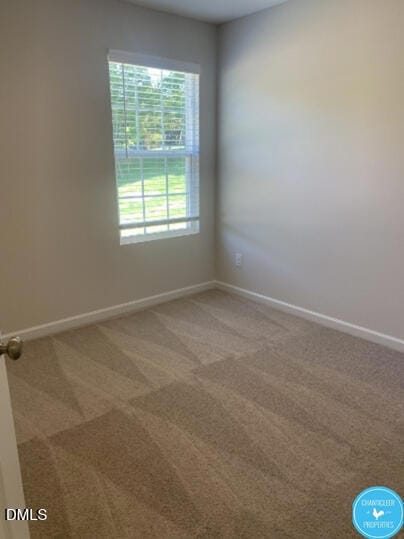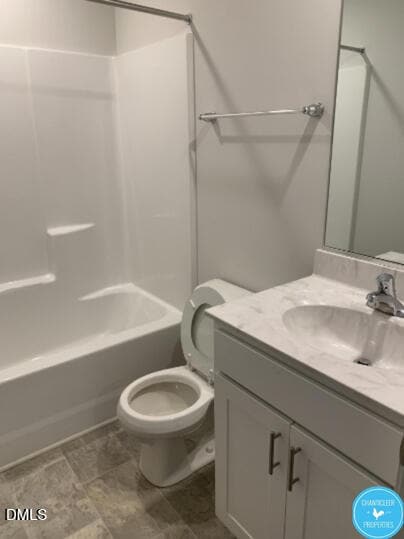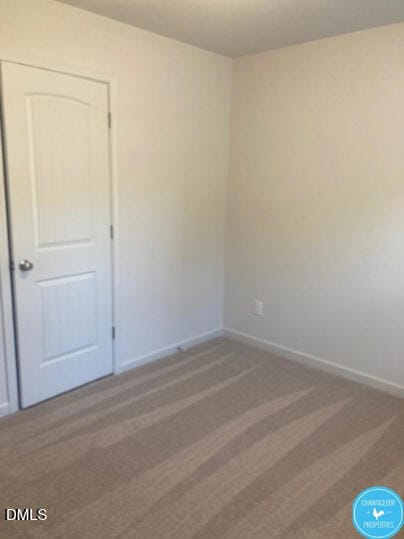
3174 Misty Ridge Dr Winston-Salem, NC 27107
Broadbay Heights-Stewart Gardens Neighborhood
3
Beds
2
Baths
1,166
Sq Ft
0.3
Acres
Highlights
- Wood Flooring
- Walk-In Closet
- Walk-in Shower
- Stainless Steel Appliances
- Cooling Available
- Combination Kitchen and Dining Room
About This Home
One level living! Pinecrest plan has an open floor concept with a large living area open to the dining area and kitchen. This home will include granite countertops and stainless steel appliances in the kitchen. A large primary suite with walk in shower and a large walk in closet. W/D hookups and pets negotiable. Please note flooring may be lighter than it appears in pictures. Call Addie (864) 580-9677 today!
Home Details
Home Type
- Single Family
Year Built
- Built in 2023
Home Design
- Entry on the 1st floor
Interior Spaces
- 1,166 Sq Ft Home
- 1-Story Property
- Combination Kitchen and Dining Room
- Laundry in unit
Kitchen
- Oven
- Range
- Microwave
- Stainless Steel Appliances
Flooring
- Wood
- Vinyl
Bedrooms and Bathrooms
- 3 Bedrooms
- Walk-In Closet
- 2 Full Bathrooms
- Walk-in Shower
Parking
- 2 Parking Spaces
- Private Driveway
- 2 Open Parking Spaces
Schools
- Winston Salem Forsyth County Schools Elementary And Middle School
- Winston Salem Forsyth County Schools High School
Additional Features
- 0.3 Acre Lot
- Cooling Available
Listing and Financial Details
- Security Deposit $1,550
- Property Available on 11/25/25
- $89 Application Fee
- Assessor Parcel Number 6854353894000
Community Details
Overview
- Misty Ridge Subdivision
Pet Policy
- Pets Allowed
Map
About the Listing Agent
Carla's Other Listings
Source: Doorify MLS
MLS Number: 10134845
Nearby Homes
- 2919 Susan Ln
- 3514 Landis St SE
- 3520 Landis St SE
- 3532 Landis St SE
- 3538 Landis St SE
- 3544 Landis St SE
- 2830 Frank St
- 2329 Cole Rd
- 421 Robindale Ct
- 3422 Robindale Dr
- 3598 Robindale Dr
- 3428 Robindale Dr
- 3458 Robindale Dr
- Ashe Plan at Robindale
- Erie Plan at Robindale
- Camden Plan at Robindale
- Durham Plan at Robindale
- Avery Plan at Robindale
- Cary Plan at Robindale
- Carolina Plan at Robindale
- 3501 Plaza Ridge Cir
- 3955 Thornaby Cir
- 140 Denby Dr
- 2090 Cole Rd
- 3437 Tinley Park Dr
- 129 Hartley St
- 1502 Oakshire Ct Unit C
- 1502 Oakshire Ct Unit D
- 3780 Field Sedge Dr
- 3879 Williamston Park Ct
- 2900 Dallas Ct
- 1625 Mansfield St
- 3890 Sanwood Ln
- 2180 Fiddlers Ct
- 4182 Shadetree Dr
- 299 Dr
- 1451 Harding St
- 4533 Vernon Farms Blvd
- 1650 Hill Ct
- 1351 W Sedgefield Dr
