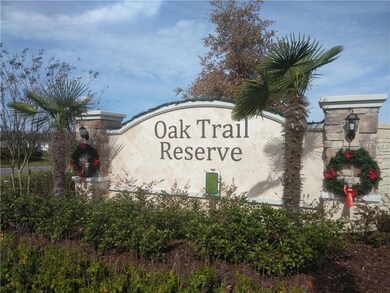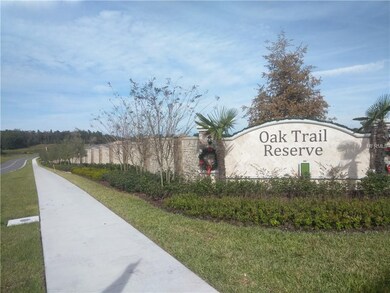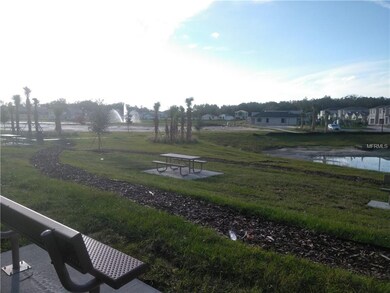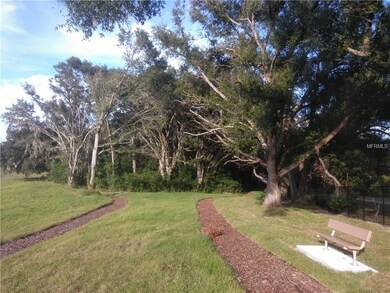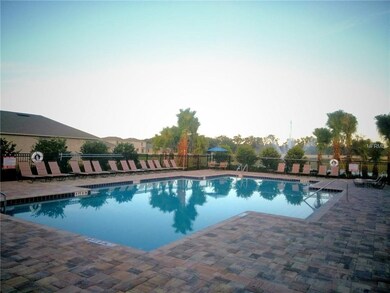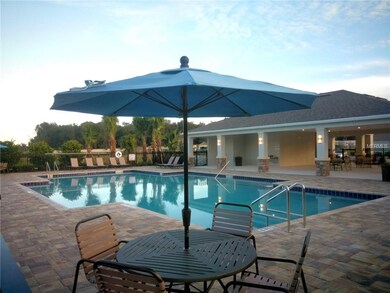
Highlights
- Under Construction
- View of Trees or Woods
- Ranch Style House
- Gated Community
- Wooded Lot
- Solid Surface Countertops
About This Home
As of July 2019NEW CONSTRUCTION WITH NO REAR NEIGHBORS!! This beautiful home features a welcoming entry hall that leads you into the large open concept floor plan. The kitchen is well appointed with granite counters and stainless steel appliances. The dining room allows enough table seating for up to 8 as well as a spacious living room to entertain, play games or just sit around and enjoy "movie time". The covered lanai allows great space for outdoor relaxing AND enjoy no rear neighbors! The home also features ceramic tile throughout the living areas, carpet in the bedrooms. Prepare to be impressed with this Smart Home featuring Z Wave technology with garage door opener, porch light switch, door lock, thermostat, touch screen control hub, Echo and Dot all included.
Home Details
Home Type
- Single Family
Est. Annual Taxes
- $200
Year Built
- Built in 2019 | Under Construction
Lot Details
- 4,800 Sq Ft Lot
- Lot Dimensions are 40x120
- Property fronts a private road
- Northwest Facing Home
- Metered Sprinkler System
- Wooded Lot
- Landscaped with Trees
HOA Fees
- $145 Monthly HOA Fees
Parking
- 2 Car Attached Garage
- Driveway
Home Design
- Ranch Style House
- Florida Architecture
- Slab Foundation
- Shingle Roof
- Block Exterior
- Stucco
Interior Spaces
- 1,504 Sq Ft Home
- ENERGY STAR Qualified Windows with Low Emissivity
- Sliding Doors
- Family Room Off Kitchen
- Combination Dining and Living Room
- Views of Woods
- Fire and Smoke Detector
- Laundry Room
Kitchen
- Eat-In Kitchen
- Range
- Microwave
- Dishwasher
- Solid Surface Countertops
- Disposal
Flooring
- Carpet
- Ceramic Tile
Bedrooms and Bathrooms
- 3 Bedrooms
- Walk-In Closet
- 2 Full Bathrooms
Schools
- Prairie Lake Elementary School
- Ocoee Middle School
- Wekiva High School
Utilities
- Central Heating and Cooling System
- Thermostat
- Electric Water Heater
- Phone Available
- Cable TV Available
Additional Features
- Covered patio or porch
- City Lot
Listing and Financial Details
- Home warranty included in the sale of the property
- Down Payment Assistance Available
- Visit Down Payment Resource Website
- Legal Lot and Block 129 / 6070129
- Assessor Parcel Number 33-21-28-6070-00-129
Community Details
Overview
- Association fees include community pool, escrow reserves fund, maintenance structure, pool maintenance, recreational facilities
- Access Difference / Valerie Velazquez Association, Phone Number (407) 480-4200
- Visit Association Website
- Built by D. R. Horton
- Oak Trail Reserve Subdivision, Allex Floorplan
- Rental Restrictions
Recreation
- Recreation Facilities
- Community Pool
- Park
Security
- Gated Community
Map
Similar Homes in the area
Home Values in the Area
Average Home Value in this Area
Property History
| Date | Event | Price | Change | Sq Ft Price |
|---|---|---|---|---|
| 12/01/2019 12/01/19 | Rented | $1,600 | 0.0% | -- |
| 11/19/2019 11/19/19 | For Rent | $1,600 | 0.0% | -- |
| 08/30/2019 08/30/19 | Rented | $1,600 | 0.0% | -- |
| 08/09/2019 08/09/19 | Under Contract | -- | -- | -- |
| 08/06/2019 08/06/19 | For Rent | $1,600 | 0.0% | -- |
| 07/26/2019 07/26/19 | Sold | $261,990 | -0.8% | $174 / Sq Ft |
| 06/23/2019 06/23/19 | Pending | -- | -- | -- |
| 06/17/2019 06/17/19 | Price Changed | $263,990 | +0.8% | $176 / Sq Ft |
| 06/11/2019 06/11/19 | Price Changed | $261,990 | -1.9% | $174 / Sq Ft |
| 05/06/2019 05/06/19 | For Sale | $266,990 | -- | $178 / Sq Ft |
Source: Stellar MLS
MLS Number: O5782301
- 3065 Timber Hawk Cir
- 3033 Timber Hawk Cir
- 2932 Muller Oak Loop
- 2045 El Marra Dr
- 1757 Brush Cherry Place
- 1918 Arden Oaks Dr
- 2837 Darlington Oak Ln
- 1558 Terra Verde Way
- 1511 Orange Valley Ridge
- 2949 Muller Oak Loop
- 1838 Palmerston Cir
- 2825 Muller Oak Loop
- 2111 Greenwood Oak Dr
- 3418 Wynwood Forest Dr
- 3412 Wynwood Forest Dr
- 3326 Wynwood Forest Dr
- 3320 Wynwood Forest Dr
- 2117 Greenwood Oak Dr
- 2105 Greenwood Oak Dr
- 5160 Wood Ridge Ct

