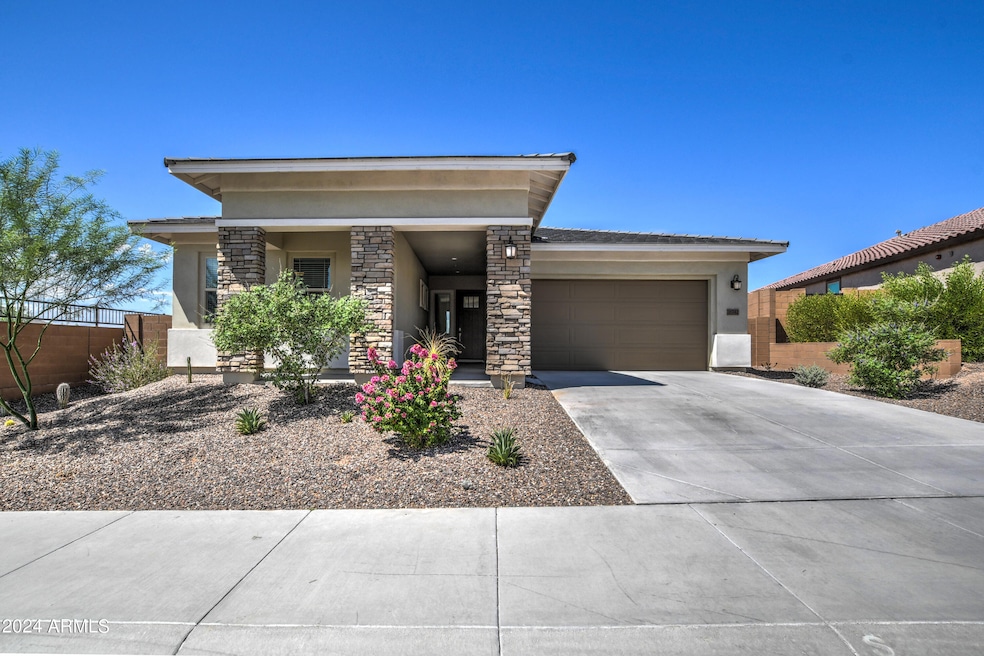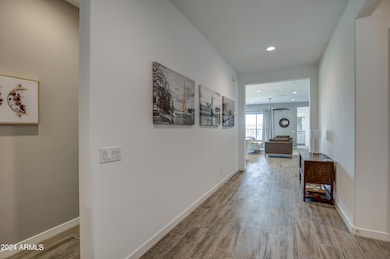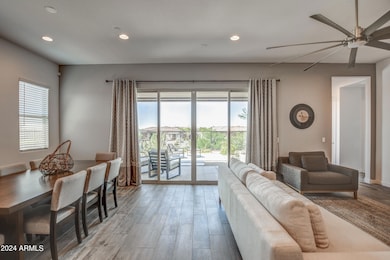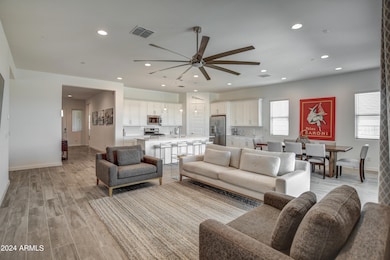31742 N 123rd Ave Peoria, AZ 85383
Highlights
- Mountain View
- Clubhouse
- Heated Community Pool
- Lake Pleasant Elementary School Rated A-
- Furnished
- Fireplace
About This Home
Modern Desert Retreat | Fully Furnished | Utilities & Wi-Fi Included
Welcome to effortless living in the heart of Northwest Peoria! This beautifully furnished 4-bedroom, 2.5-bath home offers the perfect solution for corporate stays, insurance relocation, or midterm rental needs. Nestled on a premium lot, you'll be surrounded by tranquil desert landscapes and breathtaking mountain views, creating a true Arizona experience.
With approximately 2,500 sq. ft. of thoughtfully designed living space, this home features a spacious open floor plan ideal for relaxing or entertaining. The kitchen comes fully stocked with everything you need—just bring your suitcase. Whether you're hosting gathering or enjoying a peaceful evening, the backyard is an entertainer's dream, complete with plenty of space to unwind with friends or savor a quiet sunset with a glass of wine.
Fully furnished - turnkey ready High-speed Wi-Fi & utilities included Flexible midterm lease options - corporate & insurance relocation welcome Close proximity to local amenities, outdoor recreation, and freeway access
Experience comfort, convenience, and Arizona beauty all in one place. Available for immediate move-in inquire today!
Home Details
Home Type
- Single Family
Est. Annual Taxes
- $2,814
Year Built
- Built in 2023
Lot Details
- 7,867 Sq Ft Lot
- Desert faces the back of the property
- Wrought Iron Fence
- Block Wall Fence
- Sprinklers on Timer
HOA Fees
- $177 Monthly HOA Fees
Parking
- 2 Open Parking Spaces
- 3 Car Garage
- Tandem Garage
Home Design
- Wood Frame Construction
- Tile Roof
- Stucco
Interior Spaces
- 2,468 Sq Ft Home
- 1-Story Property
- Furnished
- Ceiling height of 9 feet or more
- Ceiling Fan
- Fireplace
- ENERGY STAR Qualified Windows
- Mountain Views
- Fire Sprinkler System
Kitchen
- Breakfast Bar
- Built-In Microwave
- Kitchen Island
Flooring
- Carpet
- Tile
Bedrooms and Bathrooms
- 4 Bedrooms
- 2.5 Bathrooms
- Double Vanity
- Low Flow Plumbing Fixtures
Laundry
- Dryer
- Washer
Outdoor Features
- Screened Patio
- Fire Pit
Schools
- Lake Pleasant Elementary
- Liberty High School
Utilities
- Zoned Heating and Cooling System
- Heating System Uses Natural Gas
- Water Softener
- High Speed Internet
Additional Features
- No Interior Steps
- ENERGY STAR Qualified Equipment
Listing and Financial Details
- Rent includes internet, electricity, gas, water, utility caps apply, sewer, sec system monitorng, repairs, linen, garbage collection, dishes
- 3-Month Minimum Lease Term
- Tax Lot 94
- Assessor Parcel Number 503-13-639
Community Details
Overview
- Mystic HOA, Phone Number (623) 250-5780
- Built by Lennar
- Mystic At Lake Pleasant Heights Subdivision, Juniper Floorplan
Amenities
- Clubhouse
- Recreation Room
Recreation
- Heated Community Pool
- Bike Trail
Pet Policy
- Call for details about the types of pets allowed
Map
Source: Arizona Regional Multiple Listing Service (ARMLS)
MLS Number: 6728272
APN: 503-13-639
- 31674 N 123rd Ave
- 31829 N 124th Dr
- 31570 N 123rd Ln
- 31933 N 124th Dr
- 31946 N 123rd Ln
- 31974 N 124th Dr
- 32043 N 124th Dr
- 31925 N 125th Ave
- 31957 N 125th Ave
- 32047 N 125th Ave
- 12370 W Cassia Trail
- 12402 W Cassia Trail
- 12410 W Cassia Trail
- 12418 W Cassia Trail
- 12502 W Cassia Trail
- 31210 N 122nd Ln
- 31207 N 124th Dr
- 12542 W Cassia Trail
- 12233 W Caraveo Place
- 12219 W Caraveo Place
- 31880 N 123rd Ln
- 12487 W Forest Pleasant Place
- 12534 W Calle de Baca
- 12552 W Calle de Sol --
- 31780 N 126th Ave
- 12055 W Westland Rd
- 12637 W Cassia Trail
- 12661 W Caraveo Place
- 12772 W Burnside Trail
- 12732 W Chucks Ave
- 12914 W Cassia Trail
- 31811 N 130th Ave
- 30247 N 124th Dr
- 12073 W Desert Mirage Dr
- 12035 W Red Hawk Dr
- 12848 W Desert Mirage Dr
- 12714 W Dove Wing Way
- 12114 W Lone Tree Trail
- 29796 N 123rd Dr
- 29730 N 120th Ln







