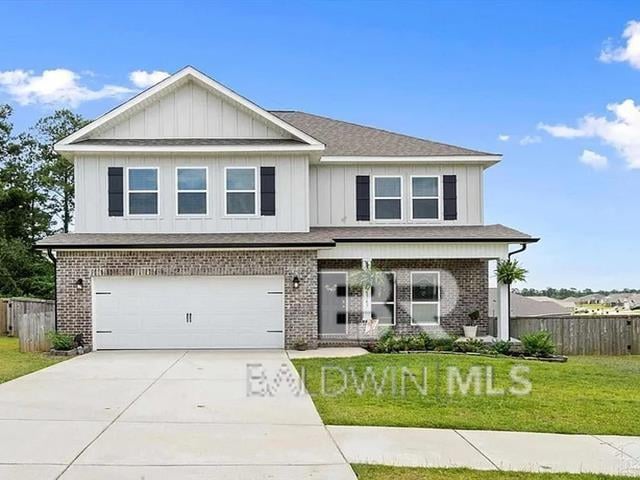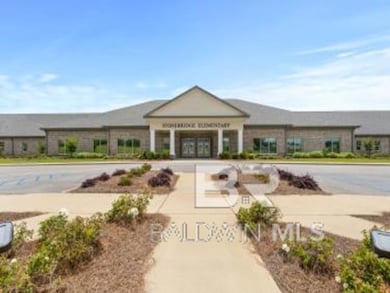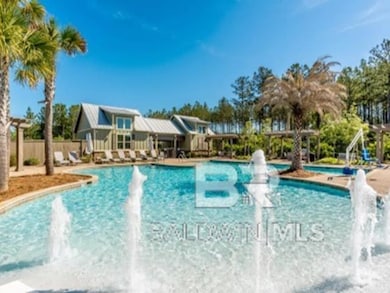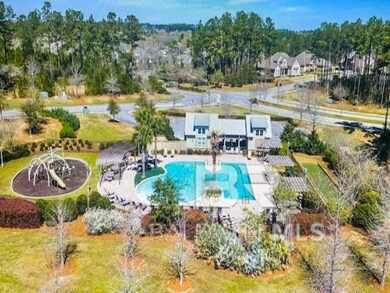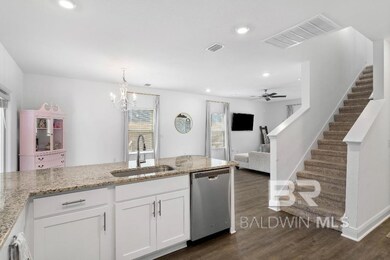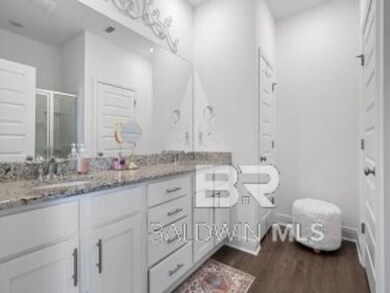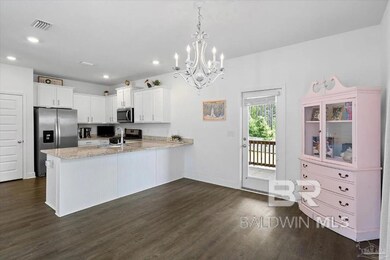31743 Memphis Loop Spanish Fort, AL 36527
Estimated payment $2,194/month
Highlights
- Traditional Architecture
- Attached Garage
- Central Heating and Cooling System
- Spanish Fort Middle School Rated A-
- Patio
- Fenced
About This Home
Welcome to this Gold Fortified, energy-efficient beauty tucked away on a loop in highly sought after Stonebridge. Motivated seller, QUICK MOVE IN availability and easy to show! Built in 2023, this like new home features the Azalea Plan, a well thought out 2 story with 4 bedrooms, 3 1/2 bathrooms with a large 2nd Family/Flex room upstairs! The home sits on a gorgeous lot with back views of woods offering privacy and comfort. Neighborhood Elementary school is within the community and the lot is the perfect size with limitless possibilities to create an oasis, or if you prefer to staycation in Stonebridge there is no need to travel for fun when you can stay close to home and simply enjoy the MANY assorted amenities available right at home. Neighborhood amenities include: 2 pools, 2 basketball courts, Tennis court, an artificial turf Wiffle ball, Golf putting green, Soccer field, Gym and Playgrounds! The Stonebridge Community is located on the serene Eastern Shore of Baldwin County offering easy access with several options to nearby interstates & enjoyment of living within proximity to Gulf beaches, Mobile Bay, Downtown Mobile, a wide variety of restaurants, popular shopping centers + so much more! This beautiful newer-build home features stainless steel appliances, granite kitchen and bath countertops with undermount sinks, tankless gas hot water heater, and has a connected smart home system! Buyer to verify all information during due diligence.
Listing Agent
List With Freedom, Inc Brokerage Phone: 855-456-4945 Listed on: 07/25/2025

Home Details
Home Type
- Single Family
Est. Annual Taxes
- $991
Year Built
- Built in 2023
Lot Details
- 0.28 Acre Lot
- Fenced
HOA Fees
- $65 Monthly HOA Fees
Parking
- Attached Garage
Home Design
- Traditional Architecture
- Composition Roof
- Stucco
Interior Spaces
- 2,637 Sq Ft Home
- 2-Story Property
- Carpet
Kitchen
- Gas Range
- Microwave
- Dishwasher
- Disposal
Bedrooms and Bathrooms
- 4 Bedrooms
Laundry
- Dryer
- Washer
Schools
- Stonebridge Elementary School
- Spanish Fort Middle School
- Spanish Fort High School
Additional Features
- Patio
- Central Heating and Cooling System
Community Details
- Association fees include other-see remarks
Listing and Financial Details
- Legal Lot and Block 36 / 36
- Assessor Parcel Number 3304200000001.116
Map
Home Values in the Area
Average Home Value in this Area
Tax History
| Year | Tax Paid | Tax Assessment Tax Assessment Total Assessment is a certain percentage of the fair market value that is determined by local assessors to be the total taxable value of land and additions on the property. | Land | Improvement |
|---|---|---|---|---|
| 2024 | $1,527 | $42,480 | $5,260 | $37,220 |
| 2023 | $394 | $10,640 | $4,380 | $6,260 |
| 2022 | $309 | $9,100 | $0 | $0 |
| 2021 | $309 | $8,900 | $0 | $0 |
| 2020 | $0 | $0 | $0 | $0 |
Property History
| Date | Event | Price | List to Sale | Price per Sq Ft |
|---|---|---|---|---|
| 11/04/2025 11/04/25 | Price Changed | $390,000 | +0.5% | $148 / Sq Ft |
| 10/20/2025 10/20/25 | Price Changed | $388,000 | -0.8% | $147 / Sq Ft |
| 10/13/2025 10/13/25 | Price Changed | $391,000 | -1.5% | $148 / Sq Ft |
| 10/03/2025 10/03/25 | Price Changed | $397,000 | -0.7% | $151 / Sq Ft |
| 09/25/2025 09/25/25 | Price Changed | $399,900 | -2.9% | $152 / Sq Ft |
| 09/22/2025 09/22/25 | Price Changed | $412,000 | -2.9% | $156 / Sq Ft |
| 09/19/2025 09/19/25 | Price Changed | $424,400 | +0.1% | $161 / Sq Ft |
| 08/19/2025 08/19/25 | Price Changed | $424,000 | -1.4% | $161 / Sq Ft |
| 08/06/2025 08/06/25 | Price Changed | $429,900 | -0.4% | $163 / Sq Ft |
| 07/25/2025 07/25/25 | For Sale | $431,700 | -- | $164 / Sq Ft |
Purchase History
| Date | Type | Sale Price | Title Company |
|---|---|---|---|
| Warranty Deed | $587,806 | None Listed On Document |
Source: Baldwin REALTORS®
MLS Number: 382767
APN: 33-04-20-0-000-001.116
- 13362 Monticello Blvd
- 31451 Lyon Rd
- Misty Plan at Stonebridge
- Midland Plan at Stonebridge
- Hayden Plan at Stonebridge
- Ryder Plan at Stonebridge
- Azalea Plan at Stonebridge
- Ozark Plan at Stonebridge
- Jackson Plan at Stonebridge
- Cali Plan at Stonebridge
- Rhett Plan at Stonebridge
- Lakeside Plan at Stonebridge
- Kelly Plan at Stonebridge
- 31257 Palladian Way
- 13175 Ibis Blvd
- 32244 Lyon Rd
- 32232 Lyon Rd
- 32220 Lyon Rd
- 32208 Lyon Rd
- 32184 Lyon Rd
- 13362 Monticello Blvd
- 31277 Palladian Way
- 13255 Cavalier St
- 13580 Cannes Ct
- 12424 Cambron Trail
- 32146 Calder Ct
- 33071 Stables Dr Unit B
- 33171 Stables Dr
- 12919 Churchill Dr Unit B
- 11459 Lodgepole Ct
- 10407 Us Highway 31
- 10558 Eastern Shore Blvd
- 114 Wicker Way
- 142 Appomatox Dr
- 31611 Plaza de Toros Dr S
- 10410 Emmanuel St
- 29956 Saint Barbara St
- 30013 Saint Barbara St
- 27856 Bay Branch Dr
- 10101 Emmanuel St
