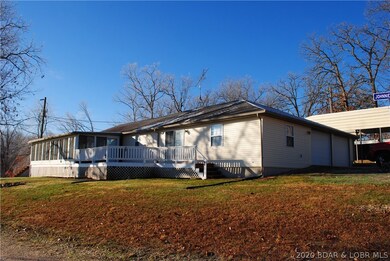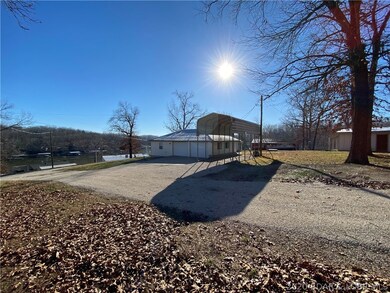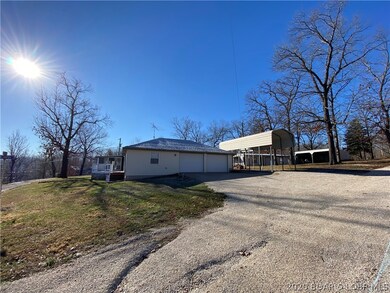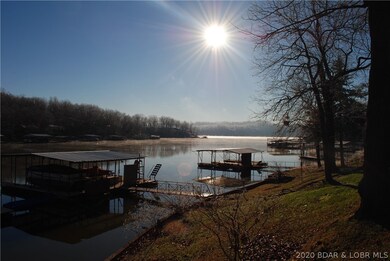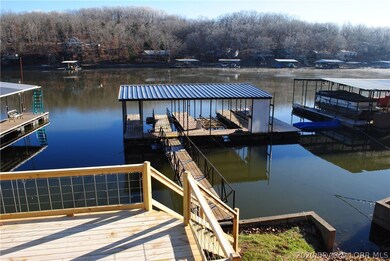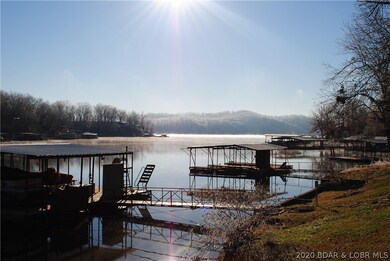
31745 Aspen Rd Stover, MO 65078
Estimated Value: $299,000 - $405,000
Highlights
- Lake Front
- Furnished
- Forced Air Heating and Cooling System
- 1 Fireplace
- 2 Car Attached Garage
- 1-Story Property
About This Home
As of March 2021Totally remodeled home in 2020 from flooring to windows even plumbing! What a great price for everything that comes with this Lake front. The house sits on a totally level second tier lot with a great view and comes with a lake front lot just across the road with gentle stairs to a nice 2 slip dock with a 8'x30 swim plat form. House has a over sized 2 car attached garage, 12' x 33' enclosed sunroom with all windows fronting the Lake. Also has an RV carport and another building that can be used as a shop or could be remodeled for an additional home with garage and bath already installed. A 2 bay loafing shed where the large equipment is stored and an additional 8'10' storage shed. This property has everything you need (view, lakefront, quiet, great price)!
Last Listed By
Bruce Phillips
RE/MAX Lake of the Ozarks License #2015006917 Listed on: 11/30/2020

Home Details
Home Type
- Single Family
Est. Annual Taxes
- $915
Year Built
- 1953
Lot Details
- 0.73 Acre Lot
- Lake Front
- Home fronts a seawall
Parking
- 2 Car Attached Garage
- Workshop in Garage
- Garage Door Opener
- Driveway
Home Design
- Updated or Remodeled
- Poured Concrete
- Vinyl Siding
Interior Spaces
- 2,068 Sq Ft Home
- 1-Story Property
- Furnished
- 1 Fireplace
- Crawl Space
Bedrooms and Bathrooms
- 3 Bedrooms
- 2 Full Bathrooms
Utilities
- Forced Air Heating and Cooling System
- Heating System Uses Wood
- Private Water Source
- Well
- Septic Tank
Community Details
- Broken Circle Subdivision
Listing and Financial Details
- Exclusions: Furniture available for extra $. Personal items
- Assessor Parcel Number 186013400001040000
Ownership History
Purchase Details
Home Financials for this Owner
Home Financials are based on the most recent Mortgage that was taken out on this home.Purchase Details
Similar Homes in Stover, MO
Home Values in the Area
Average Home Value in this Area
Purchase History
| Date | Buyer | Sale Price | Title Company |
|---|---|---|---|
| Robinson Rex A | -- | Integrity Title Sln Llc Cam | |
| Haverkamp Ralph | -- | Hubbard-Kavanaugh Title Co |
Mortgage History
| Date | Status | Borrower | Loan Amount |
|---|---|---|---|
| Open | Robinson Rex A | $213,600 |
Property History
| Date | Event | Price | Change | Sq Ft Price |
|---|---|---|---|---|
| 03/15/2021 03/15/21 | Sold | -- | -- | -- |
| 02/13/2021 02/13/21 | Pending | -- | -- | -- |
| 12/02/2020 12/02/20 | For Sale | $269,000 | -- | $130 / Sq Ft |
Tax History Compared to Growth
Tax History
| Year | Tax Paid | Tax Assessment Tax Assessment Total Assessment is a certain percentage of the fair market value that is determined by local assessors to be the total taxable value of land and additions on the property. | Land | Improvement |
|---|---|---|---|---|
| 2023 | $1,014 | $17,610 | $1,729 | $15,881 |
| 2022 | $970 | $16,890 | $1,729 | $15,161 |
| 2021 | $976 | $16,891 | $4,053 | $12,838 |
| 2020 | $915 | $15,713 | $3,899 | $11,814 |
| 2019 | $916 | $15,713 | $3,899 | $11,814 |
| 2018 | $934 | $15,710 | $0 | $0 |
| 2017 | $922 | $15,710 | $0 | $0 |
| 2016 | $921 | $15,880 | $0 | $0 |
| 2015 | $894 | $15,880 | $0 | $0 |
| 2013 | $894 | $15,880 | $0 | $0 |
Agents Affiliated with this Home
-

Seller's Agent in 2021
Bruce Phillips
RE/MAX
(573) 434-6285
2 in this area
64 Total Sales
-
MICHAEL LLOYD
M
Buyer's Agent in 2021
MICHAEL LLOYD
Keller Williams L.O. Realty
(573) 280-8008
1 in this area
42 Total Sales
-
Matt Ford

Buyer Co-Listing Agent in 2021
Matt Ford
Keller Williams L.O. Realty
(573) 480-0041
1 in this area
222 Total Sales
Map
Source: Bagnell Dam Association of REALTORS®
MLS Number: 3530887
APN: 186013400001040000
- 31966 Athens Rd
- 32012 Atlanta Rd
- 31674 Aspen Rd
- 5906 Azelea Rd
- 32569 N Ivy Bend Rd
- 31475 Ivy Bend Rd
- 317 Gunn Acres
- 30915 Broken Circle Rd
- 31164 Broken Circle Rd
- 41552 Ivy Bend Rd
- 217 West View
- tbd Badger Rd
- 0 Emerald Hills Dr Unit Phase 2 Lot 10
- 0 Emerald Hills Dr Unit Phase 4 Lot 8 100020
- 0 Emerald Hills Dr Unit Phase 4 Lot 8
- 0 Emerald Hills Dr Unit Phase 4 Lot 4 100013
- 0 Emerald Hills Dr Unit Phase 4 Lot 4
- 0 Emerald Hills Dr Unit Phase 4 Lot 3 99965
- 0 Emerald Hills Dr Unit Phase 4 Lot 3
- 0 Emerald Hills Dr Unit Phase 4A Lot 2 99936
- 31745 Aspen Rd
- 31747 Aspen Rd
- 31747 Aspen Rd
- 31731 Aspen Rd
- 31735 Aspen Rd
- 31739 Aspen Rd
- 31743 Aspen Rd
- 31757 Aspen Rd
- 31727 Aspen Rd
- 31727 Aspen Rd
- 31723 Aspen Rd
- 31719 Aspen Rd
- 31715 Aspen Rd
- 32063 Oakdale Dr
- 32065 Oakdale Dr
- 31711 Aspen Rd
- 31709 Aspen Rd
- Lot 9 & 19 Aspen Rd
- 32081 Oakdale Dr
- 31705 Aspen Rd

