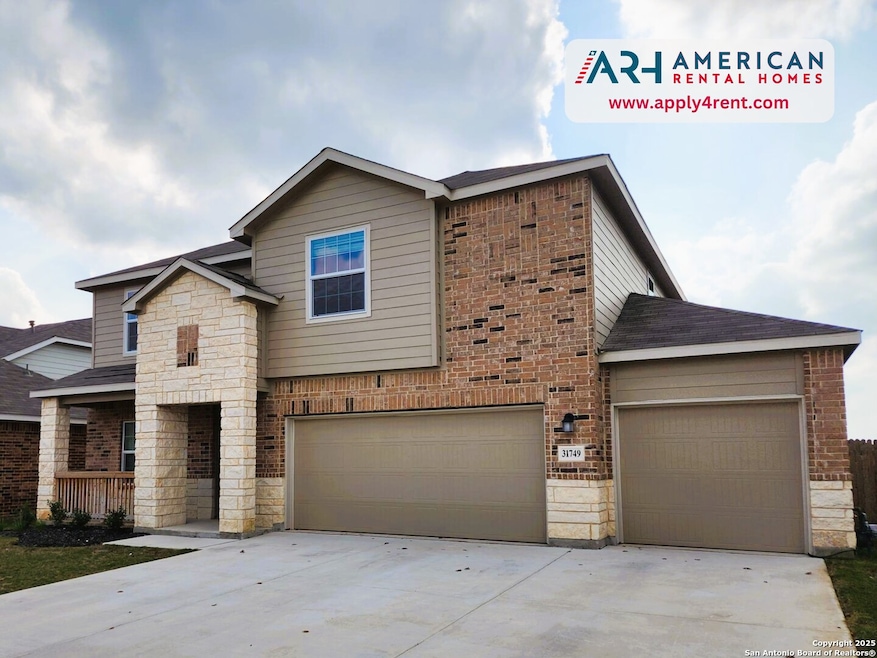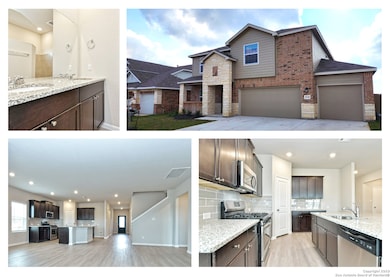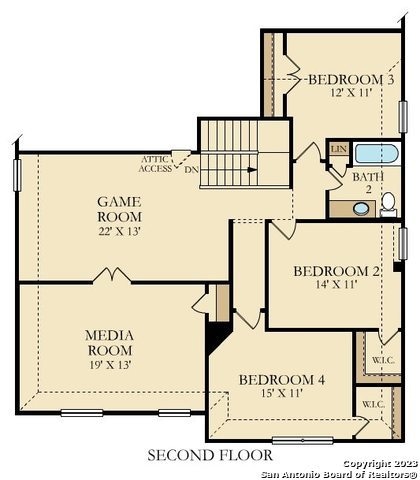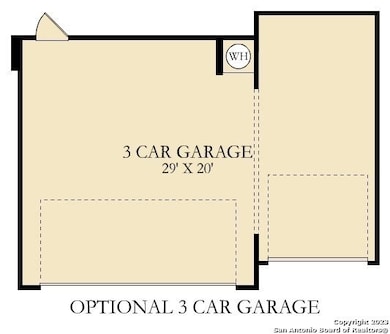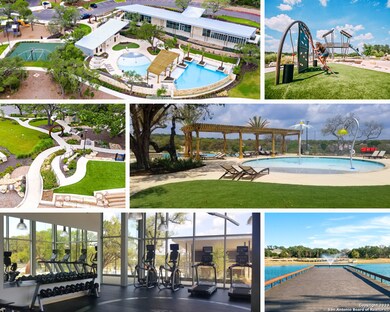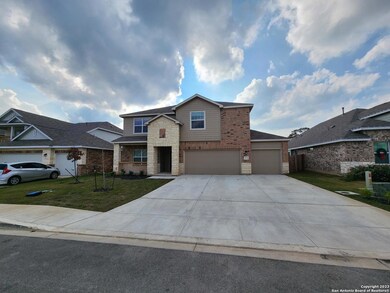31749 Acacia Vista Bulverde, TX 78163
Highlights
- Wood Flooring
- Game Room
- Central Heating and Cooling System
- Bill Brown Elementary School Rated A
- Walk-In Pantry
- Combination Dining and Living Room
About This Home
WASHER, DRYER AND WATER SOFTENER INCLUDED! BEAUTIFUL 6 BR / 3 BA, 3048 SF two-story home with a 3-CAR GARAGE, 2 DINING AREAS, GAME ROOM and MEDIA ROOM/BEDROOM. This home features multiple upgrades including luxury vinyl tile in kitchen/family room area, upgraded subway backsplash in kitchen, walk-in shower in the master bathroom, ceiling fans throughout the home, fenced-in backyard and covered patio. Hidden Trails features amazing amenities that are second to none. The state-of-the-art amenity center provides residents with all of the recreation and entertainment they need without having to leave the community. The extravagant facility boasts a plethora of resort quality, amenities and is the centerpiece around coordinated lifestyle programming for residents. Residents enjoy coordinated fun events, holiday celebrations, clubs & groups, fitness classes, art workshops, as well as occasional food truck gatherings. Enjoy living among the breathtaking Hill Country surroundings with easy access to San Antonio and surrounding cities. Canyon Lake, Guadalupe River State Park, and The Natural Bridge Caverns are minutes away. Residents have access to the excellent Comal ISD system with schools in close proximity to the community. Enjoy seclusion while being close to the city. 30 Minutes to San Antonio International Airport, 40 to Downtown San Antonio, 15 Minutes to New Braunfels, 45 Minutes to Austin, 20 Minutes to La Cantera, The Rim, and other high-end dining and retail!
Home Details
Home Type
- Single Family
Est. Annual Taxes
- $10,596
Year Built
- Built in 2021
Lot Details
- 6,534 Sq Ft Lot
Parking
- 3 Car Garage
Interior Spaces
- 3,036 Sq Ft Home
- 2-Story Property
- Combination Dining and Living Room
- Game Room
- Washer Hookup
Kitchen
- Walk-In Pantry
- Stove
- Microwave
- Dishwasher
- Disposal
Flooring
- Wood
- Carpet
Bedrooms and Bathrooms
- 6 Bedrooms
- 3 Full Bathrooms
Schools
- Johnson Ranch Elementary School
- Smithson Middle School
- Smithson High School
Utilities
- Central Heating and Cooling System
- Heating System Uses Natural Gas
Community Details
- Built by Lennar
- Hidden Trails Subdivision
Listing and Financial Details
- Assessor Parcel Number 740367000601
Matterport 3D Tour
Map
Source: San Antonio Board of REALTORS®
MLS Number: 1925262
APN: 08-0801-0570-00
- 5431 Jasmine Spur
- 31665 Acacia Vista
- 5406 Black Walnut
- 5317 Trellised Ln
- 5408 Tallgrass Blvd
- 31696 Bard Ln
- 5343 Forbs Ln
- 31664 Bard Ln
- 5359 Forbs Ln
- 5316 Jasmine Spur
- 31773 Nimbus Dr
- 31821 Nimbus Dr
- 31762 Nimbus Dr
- 31646 Untrodden Way
- 31681 Untrodden Way
- 31645 Untrodden Way
- 31562 Nimbus Dr
- 31554 Nimbus Dr
- 31654 Far Away Ln
- 3566W Plan at Johnson Ranch - The Overlook 70'
- 5372 Fair Moon Dr
- 31664 Bard Ln
- 31577 Acacia Vista
- 31543 Meander Ln
- 5778 Companion Loop
- 32144 Cardamom Way
- 3782 Chicory Bend
- 3652 Victory Copper
- 31920 Native Sun Rd
- 3625 Copper Horse
- 32231 Escarole Bend
- 3622 Copper Willow
- 4054 Copper River
- 3868 Copper River
- 29460 Hollow Copper
- 29653 Spring Copper
- 29640 Winter Copper
- 29639 Winter Copper
- 29619 Winter Copper
- 3815 Rusted Copper
