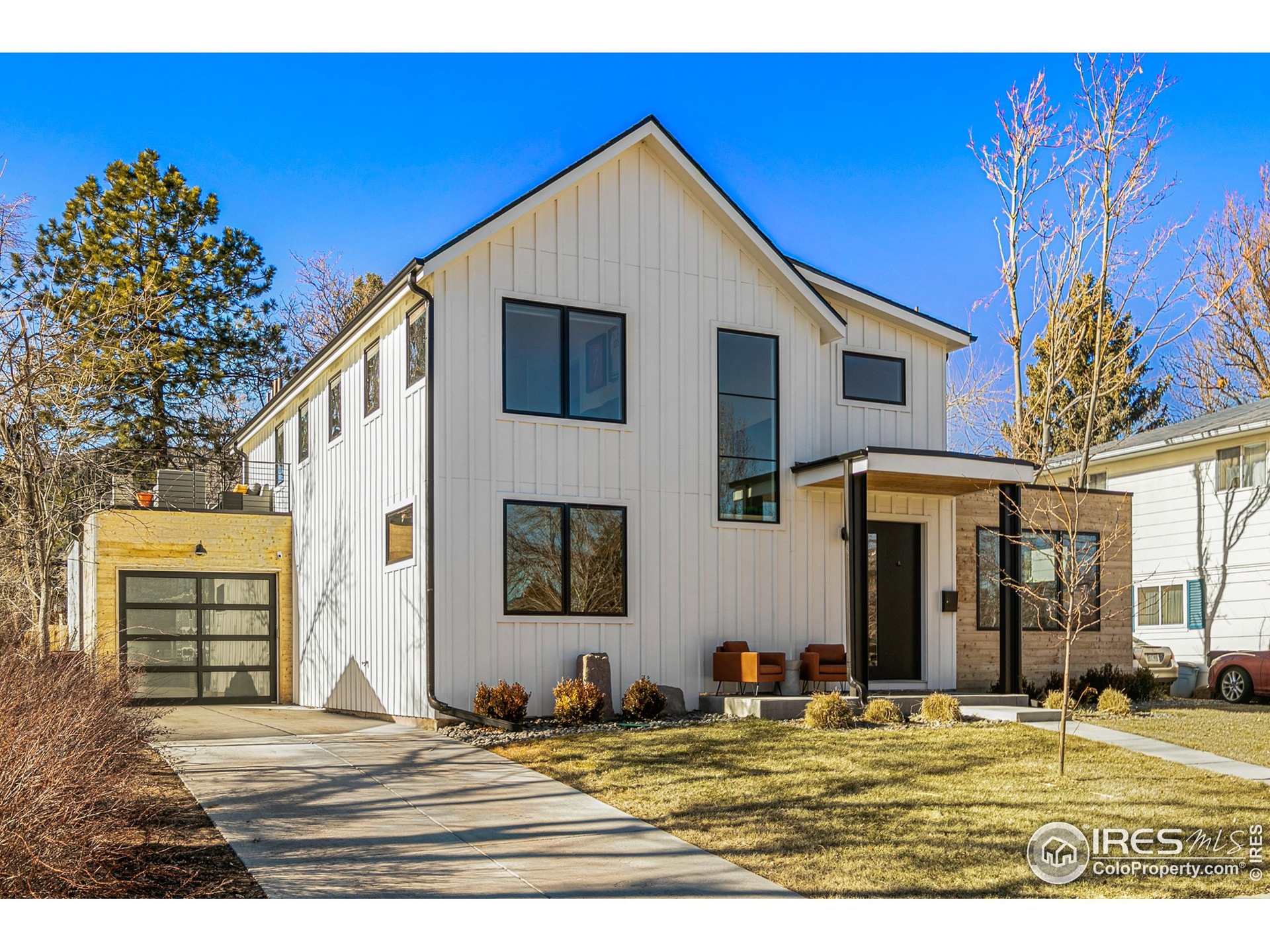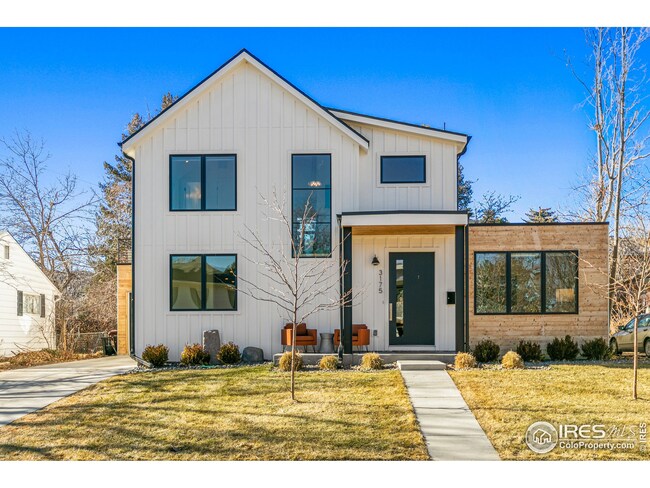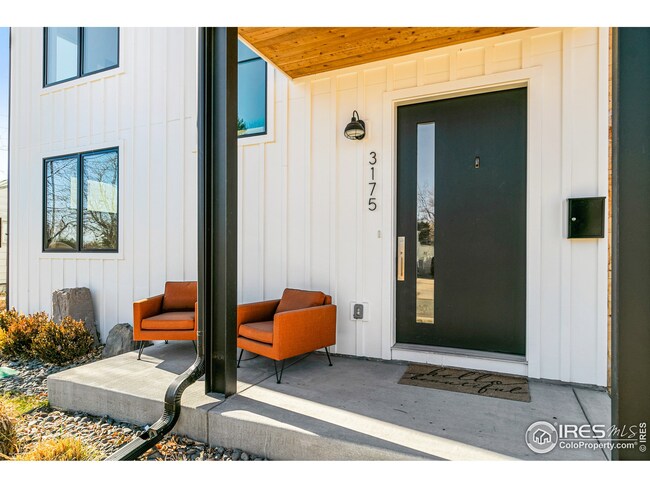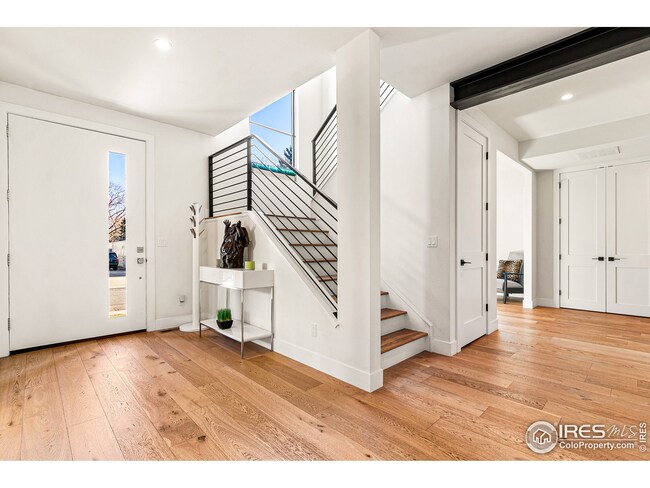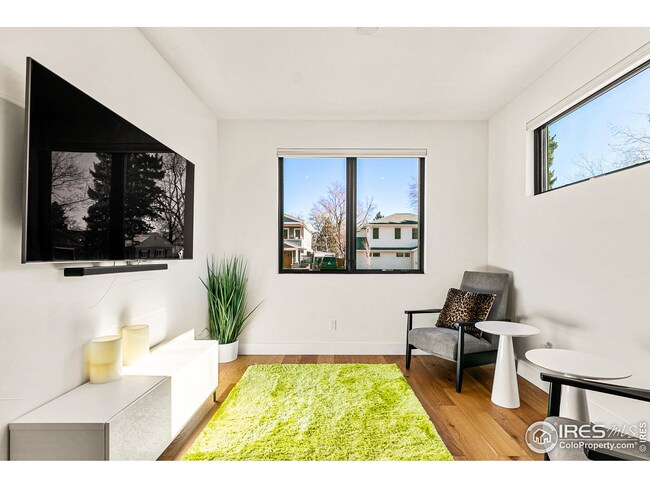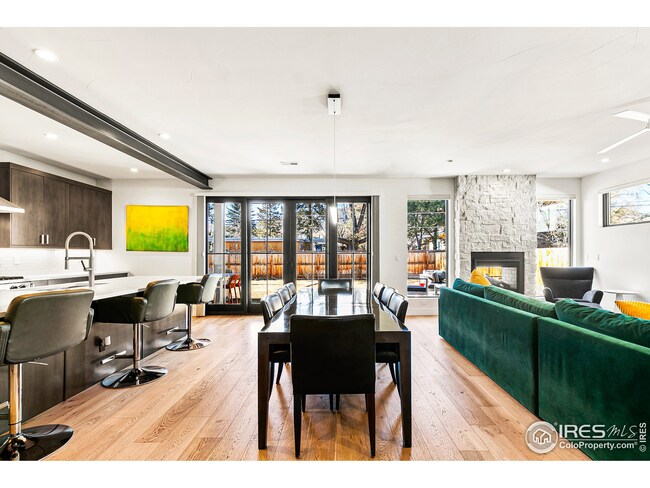
3175 17th St Boulder, CO 80304
Central Boulder NeighborhoodHighlights
- Open Floorplan
- Deck
- Wood Flooring
- Casey Middle School Rated A-
- Contemporary Architecture
- 3-minute walk to Growing Gardens
About This Home
As of March 2021Expertly designed & built new in 2019, this luxury contemporary home in Central Boulder is a perfect blend of modern comfort w/ elegant, high-end finishes thru-out. Open & flowing floor plan w/ an amazing Chef's kitchen, huge center island, Viking range & commercial sized refrigerator. Incredible outdoor spaces w/ indoor/outdoor 2-sided gas fireplace from the living room to backyard. Main floor bedroom + office/flex/media room. 3 bedrooms up all w/ en-suite full baths, including the primary suite w/ West facing balcony, Flatiron views, expanded roof-top deck & incredible spa-like bath w/ radiant heat flooring. Huge backyard & perfectly located close to Ideal Market, Park, Pearl Street, trails & steps from Iris Gardens. Extensive wood flooring thru-out entire.
Home Details
Home Type
- Single Family
Est. Annual Taxes
- $8,053
Year Built
- Built in 2019
Lot Details
- 6,639 Sq Ft Lot
- East Facing Home
- Wood Fence
- Level Lot
- Sprinkler System
Parking
- 1 Car Attached Garage
- Oversized Parking
Home Design
- Contemporary Architecture
- Wood Frame Construction
- Composition Roof
Interior Spaces
- 2,766 Sq Ft Home
- 2-Story Property
- Open Floorplan
- Ceiling height of 9 feet or more
- Ceiling Fan
- Double Sided Fireplace
- Gas Fireplace
- Double Pane Windows
- Window Treatments
- Living Room with Fireplace
- Home Office
- Wood Flooring
Kitchen
- Eat-In Kitchen
- Double Self-Cleaning Oven
- Gas Oven or Range
- Microwave
- Dishwasher
- Kitchen Island
- Disposal
Bedrooms and Bathrooms
- 4 Bedrooms
- Walk-In Closet
- Primary Bathroom is a Full Bathroom
- Bathtub and Shower Combination in Primary Bathroom
Laundry
- Laundry on upper level
- Dryer
- Washer
- Sink Near Laundry
Eco-Friendly Details
- Energy-Efficient Thermostat
Outdoor Features
- Balcony
- Deck
- Patio
Schools
- Columbine Elementary School
- Casey Middle School
- Boulder High School
Utilities
- Forced Air Heating and Cooling System
- High Speed Internet
- Cable TV Available
Community Details
- No Home Owners Association
- Silver Maple Village 2 Subdivision
Listing and Financial Details
- Assessor Parcel Number R0007864
Ownership History
Purchase Details
Home Financials for this Owner
Home Financials are based on the most recent Mortgage that was taken out on this home.Purchase Details
Home Financials for this Owner
Home Financials are based on the most recent Mortgage that was taken out on this home.Purchase Details
Purchase Details
Purchase Details
Purchase Details
Purchase Details
Similar Homes in Boulder, CO
Home Values in the Area
Average Home Value in this Area
Purchase History
| Date | Type | Sale Price | Title Company |
|---|---|---|---|
| Special Warranty Deed | $2,382,000 | Fidelity National Title | |
| Warranty Deed | $1,900,000 | Land Title Guarantee Company | |
| Warranty Deed | $600,000 | Land Title Guarantee Co | |
| Deed | -- | -- | |
| Deed | $85,000 | -- | |
| Deed | $63,000 | -- | |
| Deed | $49,300 | -- |
Mortgage History
| Date | Status | Loan Amount | Loan Type |
|---|---|---|---|
| Open | $1,000,000 | New Conventional | |
| Previous Owner | $1,210,000 | Adjustable Rate Mortgage/ARM | |
| Previous Owner | $200,000 | Credit Line Revolving | |
| Previous Owner | $250,000 | Credit Line Revolving | |
| Previous Owner | $50,000 | Unknown | |
| Previous Owner | $80,000 | Credit Line Revolving |
Property History
| Date | Event | Price | Change | Sq Ft Price |
|---|---|---|---|---|
| 06/15/2022 06/15/22 | Off Market | $2,382,000 | -- | -- |
| 03/17/2021 03/17/21 | Sold | $2,382,000 | +8.3% | $861 / Sq Ft |
| 02/17/2021 02/17/21 | For Sale | $2,200,000 | +15.8% | $795 / Sq Ft |
| 10/23/2020 10/23/20 | Off Market | $1,900,000 | -- | -- |
| 07/26/2019 07/26/19 | Sold | $1,900,000 | -3.8% | $693 / Sq Ft |
| 04/18/2019 04/18/19 | For Sale | $1,975,000 | -- | $721 / Sq Ft |
Tax History Compared to Growth
Tax History
| Year | Tax Paid | Tax Assessment Tax Assessment Total Assessment is a certain percentage of the fair market value that is determined by local assessors to be the total taxable value of land and additions on the property. | Land | Improvement |
|---|---|---|---|---|
| 2025 | $13,227 | $139,888 | $52,875 | $87,013 |
| 2024 | $13,227 | $139,888 | $52,875 | $87,013 |
| 2023 | $12,998 | $150,509 | $55,992 | $98,202 |
| 2022 | $9,726 | $104,730 | $42,263 | $62,467 |
| 2021 | $9,274 | $107,743 | $43,479 | $64,264 |
| 2020 | $8,054 | $92,522 | $57,844 | $34,678 |
| 2019 | $6,176 | $72,058 | $57,844 | $14,214 |
| 2018 | $3,714 | $42,840 | $34,272 | $8,568 |
| 2017 | $3,598 | $47,362 | $37,890 | $9,472 |
| 2016 | $3,644 | $42,101 | $27,542 | $14,559 |
| 2015 | $3,451 | $33,886 | $17,194 | $16,692 |
| 2014 | $2,849 | $33,886 | $17,194 | $16,692 |
Agents Affiliated with this Home
-

Seller's Agent in 2021
Patrick Dolan
RE/MAX
(303) 441-5642
3 in this area
333 Total Sales
-

Seller Co-Listing Agent in 2021
Kelly Atteridg
RE/MAX
(303) 817-0138
2 in this area
207 Total Sales
-

Buyer's Agent in 2021
Danya Rivlin
Live West Realty
(303) 229-8800
2 in this area
58 Total Sales
-
E
Seller's Agent in 2019
Emily Gadacz
Porchlight RE Group-Boulder
Map
Source: IRES MLS
MLS Number: 933604
APN: 1463193-27-012
- 1950 Glenwood Dr
- 2935 19th St
- 1717 Iris Ave
- 2870 18th St
- 3470 16th St
- 3000 Broadway St Unit 10 & 11
- 2917 13th St
- 3490 16th St
- 1231 Cedar Ave
- 3025 Broadway St Unit 18
- 3025 Broadway St Unit 2
- 3360 Broadway St
- 3315 Broadway St
- 3135 11th St
- 3319 Broadway
- 3055 23rd St
- 1525 Jennine Place
- 1430 Balsam Ave
- 3335 Broadway
- 3545 Cloverleaf Dr
