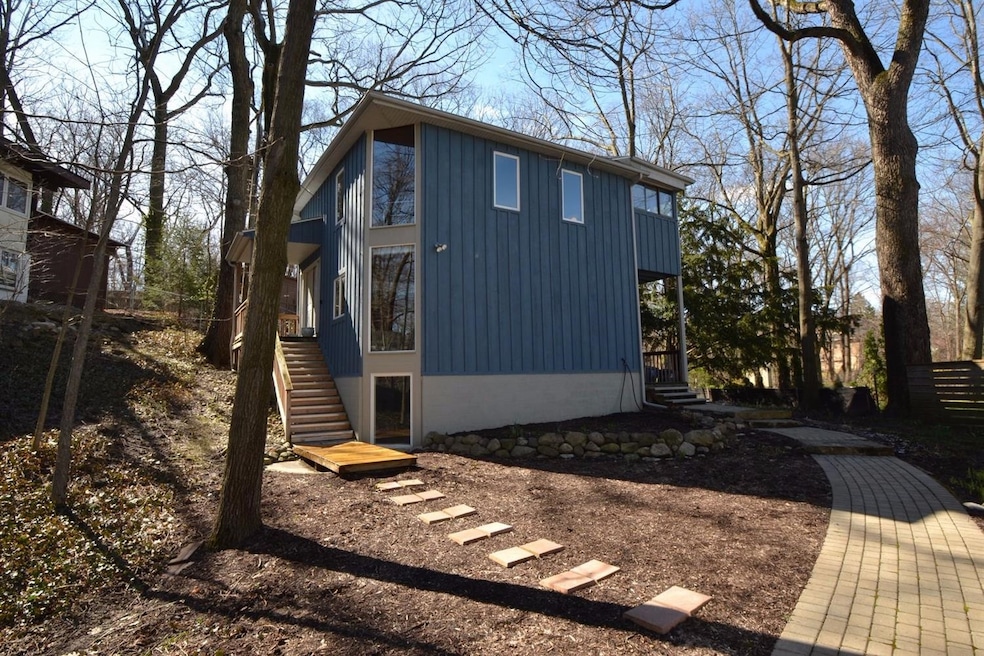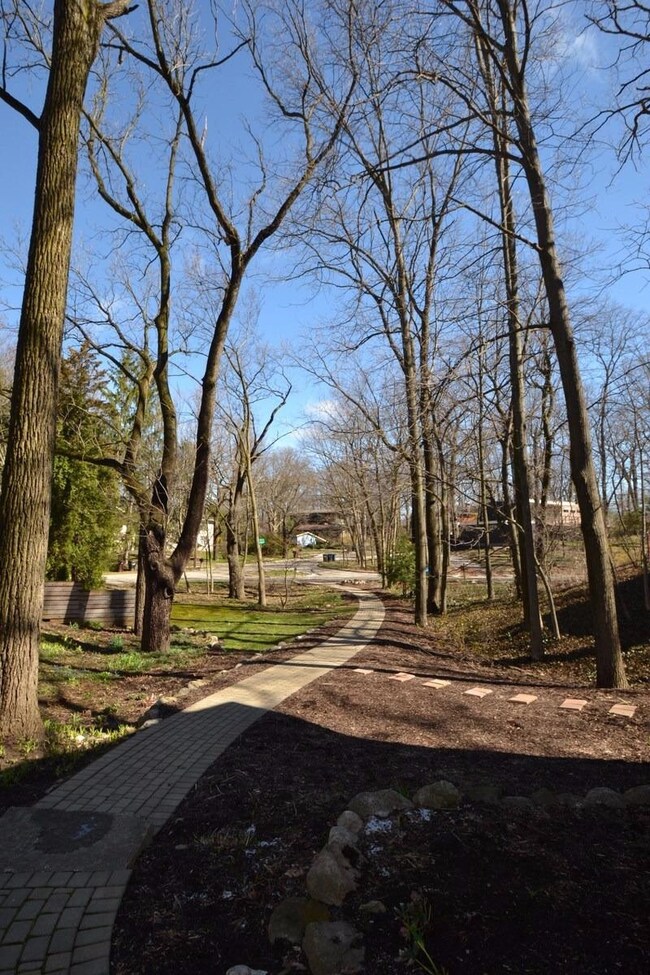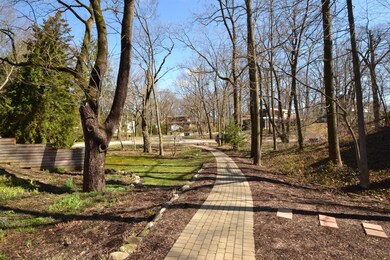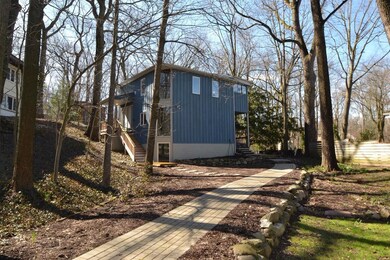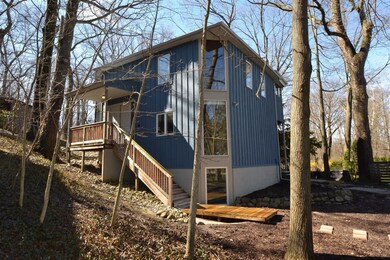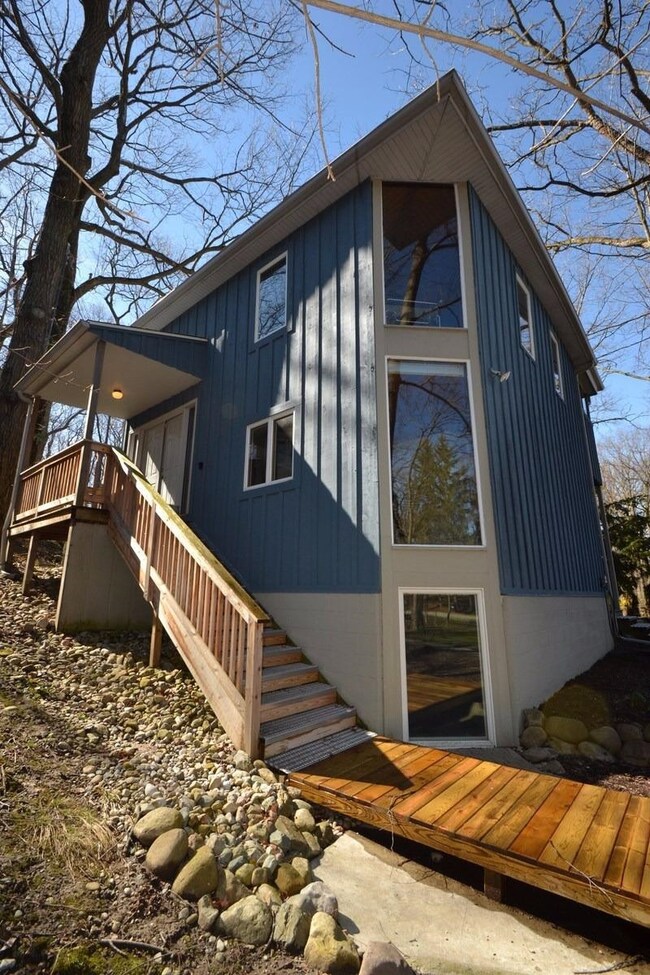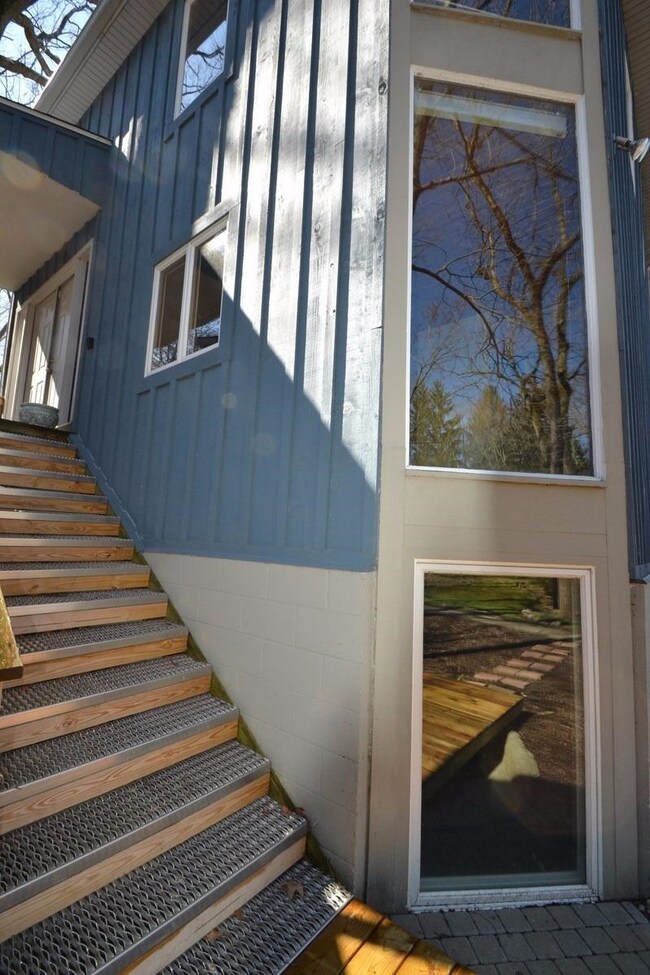
3175 Dolph Dr Ann Arbor, MI 48103
Sister Lakes NeighborhoodEstimated Value: $724,000 - $836,489
Highlights
- Deck
- Contemporary Architecture
- Wood Flooring
- Lakewood Elementary School Rated A-
- Vaulted Ceiling
- 1-minute walk to Lakewood Nature Area
About This Home
As of July 2017Unique custom built contemporary home in prestigious Ann Arbor neighborhood.Nestled on a wooded knoll, this glorious mid-century home boasts a sophisticated design style & inspires a true integration w/ nature.Adorned w/ an abundance of large glass windows allowing the owner to truly take in their surroundings.Well designed spaces include an open living room detailed w/ stunning vaulted wood ceilings & a fantastic wrap-around enclosed sun porch dressed in a wall of floor to ceiling windows that bring the outdoors inside.The updated kitchenfeatures high-end SS appliances & brushed nickel finishes & includes a large breakfast nook space complimented w/ a wood burning fireplace.This home also boast many distinctive & desirable details including hardwood floors, skylights, built-ins, & a mixtu mixture of large open spaces & quiet cozy nooks.Beautifully landscaped & surrounded in multi-dimensional wood decks, including a wood bridge leading you to the garage & direct access to Lakewood Park., Primary Bath, Rec Room: Finished
Last Agent to Sell the Property
Real Estate One Inc License #6506037173 Listed on: 04/12/2017

Home Details
Home Type
- Single Family
Est. Annual Taxes
- $7,014
Year Built
- Built in 1972
Lot Details
- 0.34 Acre Lot
- Lot Dimensions are 62 x 42
- Property is zoned R1C, R1C
Home Design
- Contemporary Architecture
- Wood Siding
Interior Spaces
- Vaulted Ceiling
- Skylights
- Wood Burning Fireplace
- Window Treatments
Kitchen
- Breakfast Area or Nook
- Eat-In Kitchen
- Oven
- Range
- Microwave
- Dishwasher
- Disposal
Flooring
- Wood
- Carpet
Bedrooms and Bathrooms
- 4 Bedrooms | 2 Main Level Bedrooms
- 2 Full Bathrooms
Laundry
- Dryer
- Washer
Basement
- Basement Fills Entire Space Under The House
- Sump Pump
- Natural lighting in basement
Parking
- Detached Garage
- Garage Door Opener
Outdoor Features
- Balcony
- Deck
Schools
- Lakewood Elementary School
- Slauson Middle School
- Skyline High School
Utilities
- Heating System Uses Natural Gas
- Hot Water Heating System
- Cable TV Available
Community Details
- No Home Owners Association
Ownership History
Purchase Details
Home Financials for this Owner
Home Financials are based on the most recent Mortgage that was taken out on this home.Similar Homes in Ann Arbor, MI
Home Values in the Area
Average Home Value in this Area
Purchase History
| Date | Buyer | Sale Price | Title Company |
|---|---|---|---|
| Ursu Allison Nicole | $476,900 | Bankers Title Settlement Svc |
Mortgage History
| Date | Status | Borrower | Loan Amount |
|---|---|---|---|
| Open | Ursu Allison Nicole | $461,840 | |
| Closed | Ursu Allison Nicole | $476,900 |
Property History
| Date | Event | Price | Change | Sq Ft Price |
|---|---|---|---|---|
| 07/05/2017 07/05/17 | Sold | $476,900 | -0.6% | $149 / Sq Ft |
| 07/05/2017 07/05/17 | Pending | -- | -- | -- |
| 04/12/2017 04/12/17 | For Sale | $479,900 | -- | $150 / Sq Ft |
Tax History Compared to Growth
Tax History
| Year | Tax Paid | Tax Assessment Tax Assessment Total Assessment is a certain percentage of the fair market value that is determined by local assessors to be the total taxable value of land and additions on the property. | Land | Improvement |
|---|---|---|---|---|
| 2024 | $12,406 | $389,200 | $0 | $0 |
| 2023 | $11,439 | $357,900 | $0 | $0 |
| 2022 | $12,465 | $322,100 | $0 | $0 |
| 2021 | $12,072 | $309,500 | $0 | $0 |
| 2020 | $11,828 | $298,000 | $0 | $0 |
| 2019 | $11,257 | $253,700 | $253,700 | $0 |
| 2018 | $11,098 | $222,400 | $0 | $0 |
| 2017 | $7,271 | $220,300 | $0 | $0 |
| 2016 | $7,015 | $145,390 | $0 | $0 |
| 2015 | $6,680 | $144,956 | $0 | $0 |
| 2014 | $6,680 | $140,428 | $0 | $0 |
| 2013 | -- | $140,428 | $0 | $0 |
Agents Affiliated with this Home
-
Alex Milshteyn

Seller's Agent in 2017
Alex Milshteyn
Real Estate One Inc
(734) 417-3560
7 in this area
1,189 Total Sales
-
Rob Ewing

Buyer's Agent in 2017
Rob Ewing
Real Estate One Inc
(734) 216-5955
406 Total Sales
-
R
Buyer's Agent in 2017
Robert Ewing
The Charles Reinhart Company
Map
Source: Southwestern Michigan Association of REALTORS®
MLS Number: 23117185
APN: 08-25-215-004
- 3140 Dolph Dr
- 3401 Ferry St
- 1117 Joyce Ln Unit 77
- 2583 W Towne St
- 2512 W Liberty St
- 2508 W Liberty St
- 601 Grosbeak Dr Unit 1
- 609 Ironwood Dr
- 2149 Fair St
- 1014 Bluestem Ln
- 510 Carolina Ave
- 4236 Duck Dr
- 2419 Faye Dr
- 2107 Jackson Ave
- 2160 Pennsylvania Ave Unit 36
- 4224 Duck Dr Unit 5
- 1052 Westview Way
- 1419 N Bay Dr Unit 73
- 4262 Duck Dr
- 4261 Loon Ln
- 3175 Dolph Dr
- 3165 Dolph Dr
- 3135 Dolph Dr
- 3215 Sunnywood Dr
- 3205 Sunnywood Dr
- 3155 Dolph Dr
- 0 Dolph Dr
- 3170 Dolph Dr
- 3204 Sunnywood Dr
- 3235 Sunnywood Dr
- 3246 Sunnywood Dr
- 3120 Dolph Dr
- 0 N Delhi Road Vcnt Unit 23165
- 0 N Delhi Road Vcnt Unit 23091385
- 0 N Delhi Road Vcnt Unit 3287188
- 0 N Delhi Road Vcnt Unit 543281712
- 0 Rose Dr Vcnt
- 0 N Delhi Road Vcnt Unit 3281712
- 505 Lakeview Ave
- 3194 Sunnywood Dr
