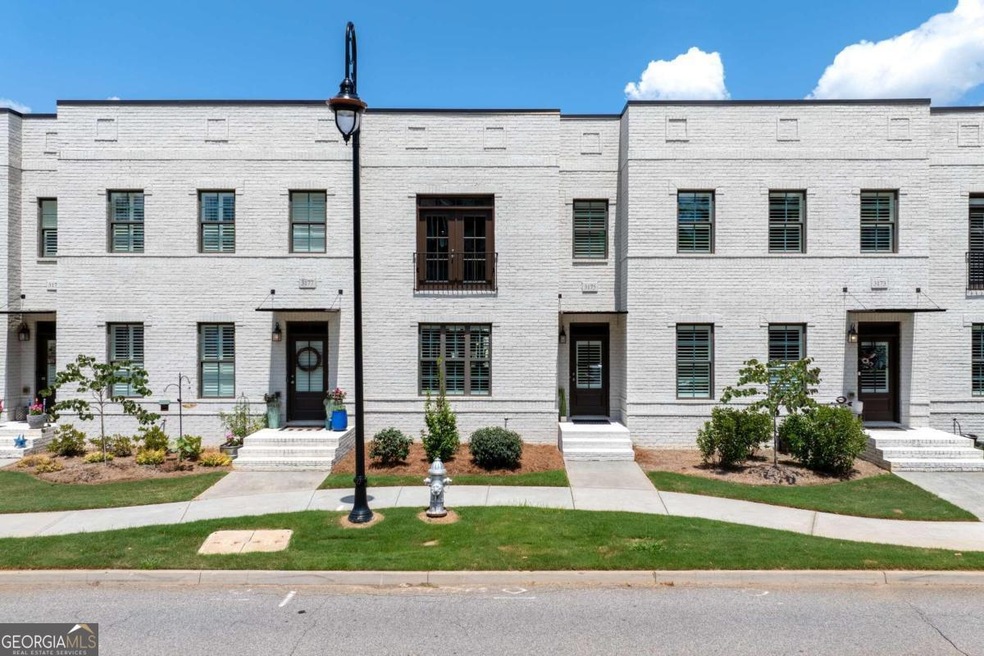
$545,000
- 3 Beds
- 4 Baths
- 2,100 Sq Ft
- 3440 Hardy St
- Duluth, GA
Welcome to 3440 Hardy Street, a rare corner-unit townhome within walking distance to downtown Duluth, local parks, top-rated restaurants, and the public library. This like-new home features a spacious 2-car garage equipped with a 220V outlet for EV charging, a bright and flexible main-level space perfect for a home office, gym, or entertainment area, and an open-concept upper floor with a large
Adams Lee Drake Realty of GA, Inc.
