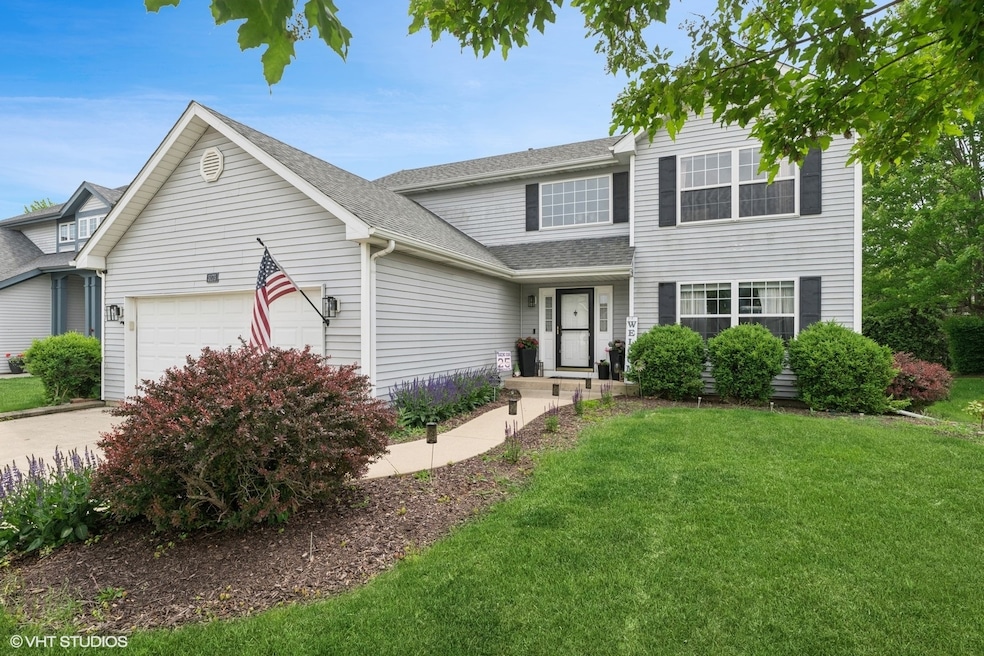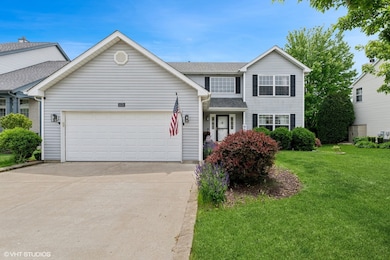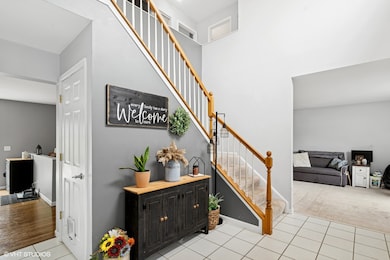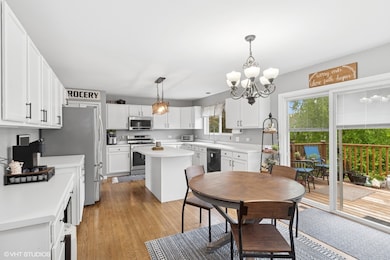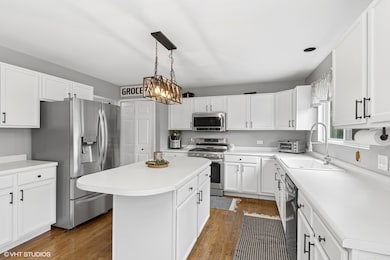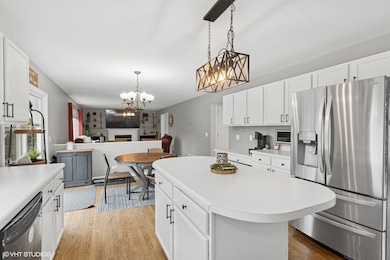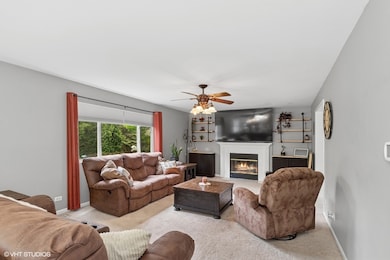
3175 N Magnolia Ln Wadsworth, IL 60083
The Links at Midlane NeighborhoodEstimated payment $3,403/month
Highlights
- Community Lake
- Clubhouse
- Property is near a park
- Warren Township High School Rated A
- Deck
- Wood Flooring
About This Home
Welcome to this beautiful 4-bedroom, 2.5-bathroom home nestled in Midlane Country Club! This four bedroom, two and a half bath house is perfect for those wanting a lovely home in a quiet, beautiful community. The spacious two story foyer welcomes you as you enter the front door. Head straight into the heart of this home - the expansive kitchen featuring a large island and plenty of kitchen cabinets! The kitchen is open to the family room that centers around a cozy fireplace. With large windows pouring in natural light, this space effortlessly connects indoor warmth with outdoor beauty. The kitchen and breakfast rooms have hardwood flooring and exit to the 10x12 deck overlooking the beautifully landscaped backyard - make sure you smell the lilac bush! Head upstairs to the large private master suite that has a luxury bath with double sinks, separate shower and jetted tub, plus a large walk-in closet. The second floor also hosts the other three generously sized secondary bedrooms and laundry! The full lookout basement is ready for you to create your home gym, rec room, or home theatre! Half bath updated 2024. Community amenities include golf course, pool, exercise room, clubhouse, hotel and restaurant too! Nature enthusiasts enjoy the forest preserve with walking and biking paths close by. Your dream home is calling- seize the opportunity to make this house your own.
Home Details
Home Type
- Single Family
Est. Annual Taxes
- $10,698
Year Built
- Built in 2000
Lot Details
- 7,187 Sq Ft Lot
- Lot Dimensions are 59.7x119.7x60x119.7
- Paved or Partially Paved Lot
HOA Fees
- $41 Monthly HOA Fees
Parking
- 2 Car Garage
- Driveway
- Parking Included in Price
Interior Spaces
- 2,344 Sq Ft Home
- 2-Story Property
- Entrance Foyer
- Family Room with Fireplace
- Living Room
- Breakfast Room
- Formal Dining Room
- Basement Fills Entire Space Under The House
Kitchen
- Range
- Microwave
- Dishwasher
Flooring
- Wood
- Carpet
Bedrooms and Bathrooms
- 4 Bedrooms
- 4 Potential Bedrooms
- Walk-In Closet
- Dual Sinks
- Whirlpool Bathtub
- Separate Shower
Laundry
- Laundry Room
- Dryer
- Washer
Outdoor Features
- Deck
- Patio
Location
- Property is near a park
Schools
- Warren Township High School
Utilities
- Forced Air Heating and Cooling System
- Heating System Uses Natural Gas
Listing and Financial Details
- Homeowner Tax Exemptions
Community Details
Overview
- Midlane Country Club Subdivision
- Community Lake
Amenities
- Clubhouse
Recreation
- Community Pool
Map
Home Values in the Area
Average Home Value in this Area
Tax History
| Year | Tax Paid | Tax Assessment Tax Assessment Total Assessment is a certain percentage of the fair market value that is determined by local assessors to be the total taxable value of land and additions on the property. | Land | Improvement |
|---|---|---|---|---|
| 2024 | $10,549 | $99,795 | $13,234 | $86,561 |
| 2023 | $9,257 | $92,652 | $12,287 | $80,365 |
| 2022 | $9,257 | $80,144 | $13,744 | $66,400 |
| 2021 | $8,640 | $76,929 | $13,193 | $63,736 |
| 2020 | $4,615 | $75,038 | $12,869 | $62,169 |
| 2019 | $0 | $72,859 | $12,495 | $60,364 |
| 2018 | $0 | $73,388 | $19,084 | $54,304 |
| 2017 | $0 | $71,285 | $18,537 | $52,748 |
| 2016 | $0 | $68,111 | $17,712 | $50,399 |
| 2015 | $0 | $72,301 | $16,899 | $55,402 |
| 2014 | $8,554 | $73,839 | $16,681 | $57,158 |
| 2012 | $7,979 | $74,405 | $16,809 | $57,596 |
Property History
| Date | Event | Price | Change | Sq Ft Price |
|---|---|---|---|---|
| 06/05/2025 06/05/25 | For Sale | $440,000 | +22.2% | $188 / Sq Ft |
| 02/09/2024 02/09/24 | Sold | $360,000 | -1.4% | $154 / Sq Ft |
| 01/19/2024 01/19/24 | Pending | -- | -- | -- |
| 01/07/2024 01/07/24 | For Sale | $365,000 | +36.7% | $156 / Sq Ft |
| 07/13/2020 07/13/20 | Sold | $267,000 | 0.0% | $114 / Sq Ft |
| 06/08/2020 06/08/20 | Pending | -- | -- | -- |
| 05/22/2020 05/22/20 | For Sale | $267,000 | -- | $114 / Sq Ft |
Purchase History
| Date | Type | Sale Price | Title Company |
|---|---|---|---|
| Warranty Deed | $360,000 | Chicago Title | |
| Warranty Deed | $267,000 | Burnet Title Post Closing | |
| Interfamily Deed Transfer | -- | Lsi | |
| Interfamily Deed Transfer | -- | None Available | |
| Corporate Deed | $220,000 | -- |
Mortgage History
| Date | Status | Loan Amount | Loan Type |
|---|---|---|---|
| Open | $367,740 | VA | |
| Previous Owner | $262,163 | FHA | |
| Previous Owner | $120,000 | New Conventional | |
| Previous Owner | $150,000 | New Conventional | |
| Previous Owner | $189,000 | Stand Alone Refi Refinance Of Original Loan | |
| Previous Owner | $203,500 | Unknown | |
| Previous Owner | $205,000 | Unknown | |
| Previous Owner | $213,400 | No Value Available |
Similar Homes in the area
Source: Midwest Real Estate Data (MRED)
MLS Number: 12373257
APN: 07-02-103-002
- 3175 N Magnolia Ln
- 3174 N Magnolia Ln
- 4832 Crest Ct
- 4763 W Pebble Beach Dr
- 2800 N Southern Hills Dr
- 3123 Concord Ln
- 2900 Concord Ln
- 15026 W Schlosser Ct
- 15052 W Schlosser Ct
- 15078 W Schlosser Ct
- 38148 N Helena Ln
- 2550 Bayswater Cir
- 2625 Shirley Dr Unit H1
- 37835 N Dilleys Rd
- 38695 N Shagbark Ln
- 15245 W Wadsworth Rd
- 38868 N Oakcrest Ln
- 15190 W Stearns School Rd
- 4209 Continental Dr
- 38905 Eveline St
