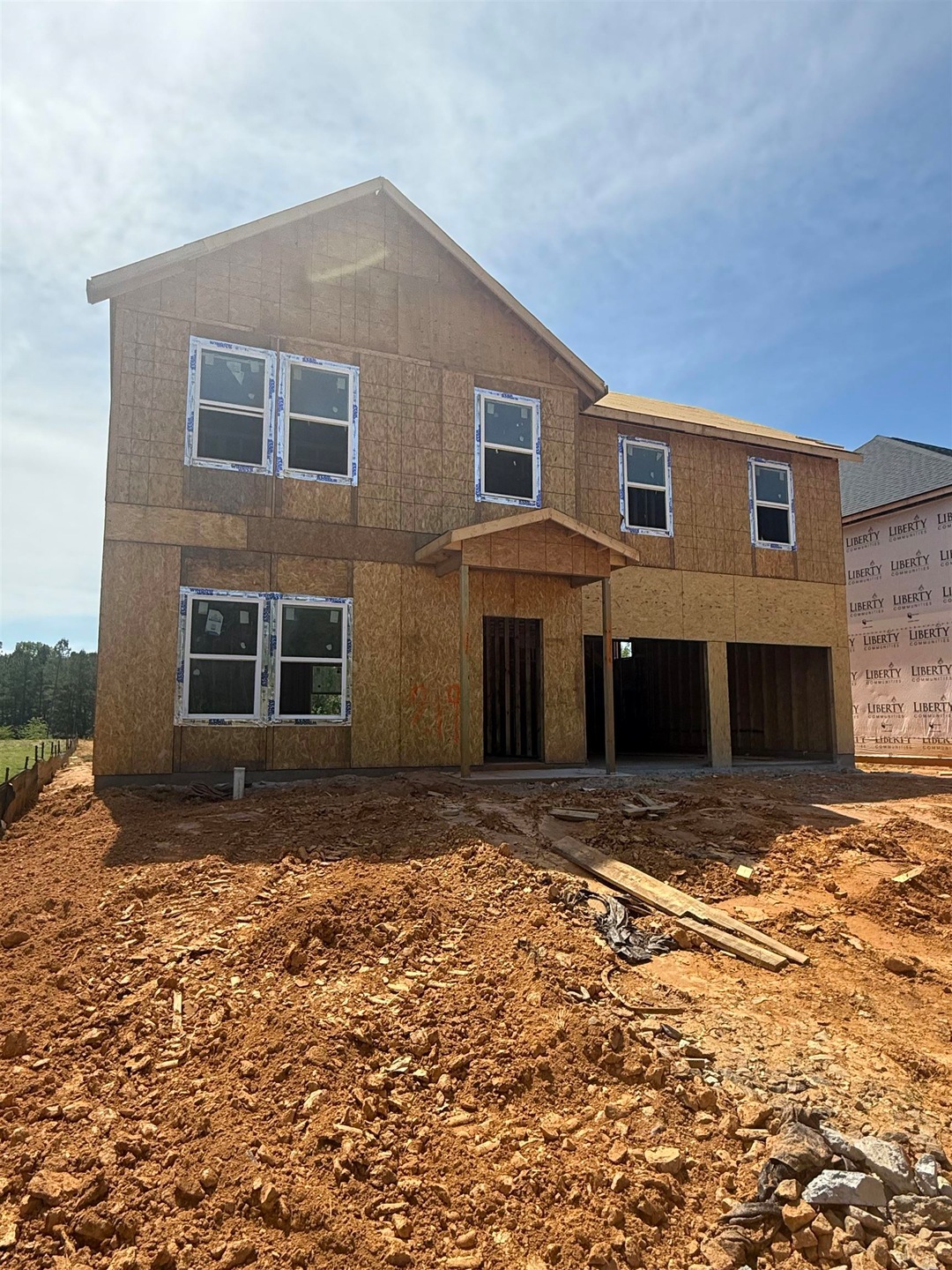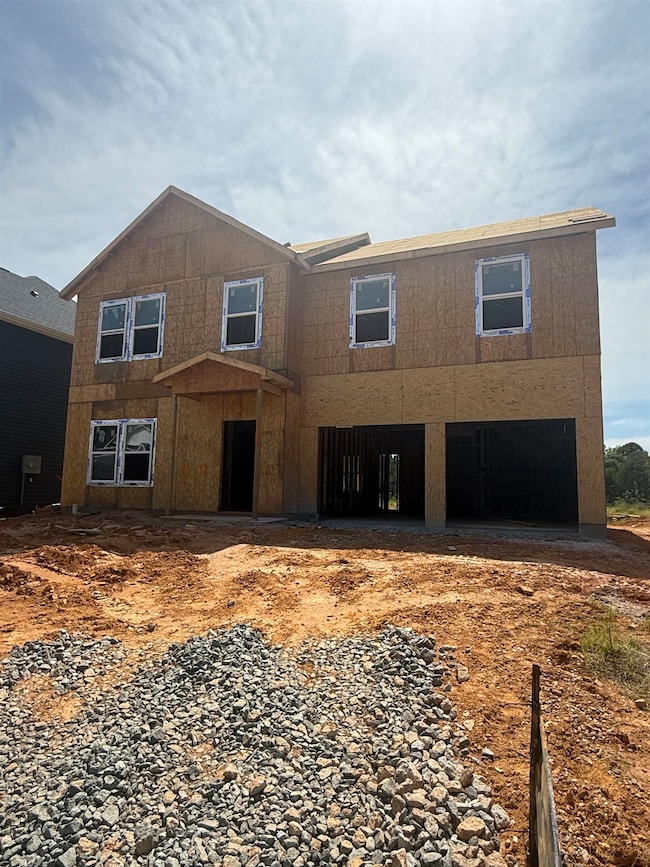
3176 Emberly Dr Roebuck, SC 29376
Estimated payment $1,817/month
Highlights
- Primary Bedroom Suite
- Craftsman Architecture
- Loft
- Dorman High School Rated A-
- Deck
- Sun or Florida Room
About This Home
The Russell sets the scene for all family and holiday gatherings. This open concept design features an easy flow from the family room to the dining area. The kitchen provides you with plenty of cabinet and granite countertop space, plus an island. Enjoy the full size patio with a view of the backyard, great for entertaining. Upstairs is a total of four bedrooms, including the spacious owner's suite with a private bath, and a convenient upstairs laundry room. This home offers plenty of storage with a two car garage and attic space. 100% USDA financing available.
Home Details
Home Type
- Single Family
Year Built
- Built in 2025
Lot Details
- 6,534 Sq Ft Lot
- Level Lot
Parking
- 2 Car Garage
Home Design
- Craftsman Architecture
- Traditional Architecture
- Slab Foundation
- Architectural Shingle Roof
Interior Spaces
- 2,050 Sq Ft Home
- 2-Story Property
- Insulated Windows
- Tilt-In Windows
- Window Treatments
- Great Room
- Living Room
- Breakfast Room
- Dining Room
- Den
- Loft
- Bonus Room
- Sun or Florida Room
- Screened Porch
- Fire and Smoke Detector
- Dishwasher
Flooring
- Carpet
- Vinyl
Bedrooms and Bathrooms
- 4 Bedrooms
- Primary Bedroom Suite
Laundry
- Laundry Room
- Laundry on upper level
- Washer and Electric Dryer Hookup
Outdoor Features
- Deck
- Patio
Schools
- Roebuck Pr Elementary School
- Dawkins Middle School
- Dorman High School
Utilities
- Heat Pump System
Community Details
Overview
- Property has a Home Owners Association
- Association fees include pool
- Ravencrest Subdivision
Recreation
- Community Playground
- Community Pool
Map
Home Values in the Area
Average Home Value in this Area
Property History
| Date | Event | Price | Change | Sq Ft Price |
|---|---|---|---|---|
| 07/12/2025 07/12/25 | Price Changed | $277,990 | -0.9% | $154 / Sq Ft |
| 07/01/2025 07/01/25 | Price Changed | $280,590 | -3.4% | $156 / Sq Ft |
| 06/17/2025 06/17/25 | Price Changed | $290,540 | +0.3% | $161 / Sq Ft |
| 05/16/2025 05/16/25 | Price Changed | $289,540 | -6.5% | $161 / Sq Ft |
| 05/03/2025 05/03/25 | Price Changed | $309,540 | +0.3% | $172 / Sq Ft |
| 10/14/2024 10/14/24 | Price Changed | $308,540 | 0.0% | $171 / Sq Ft |
| 10/03/2024 10/03/24 | Price Changed | $308,539 | 0.0% | $171 / Sq Ft |
| 09/17/2024 09/17/24 | For Sale | $308,540 | -- | $171 / Sq Ft |
Similar Homes in Roebuck, SC
Source: Multiple Listing Service of Spartanburg
MLS Number: SPN326334
- 102 Strickland Dr
- 100 Strickland Dr
- 445 Summerland Dr
- 931 Equine Dr
- 200 Canaan Pointe Dr
- 5114 Highway 221
- 180 S Pine Lake Dr
- 106 Kensington Dr
- 460 E Blackstock Rd
- 110 Southport Rd
- 101 Arlo Ct
- 120 Elliott St
- 430 E Blackstock Rd
- 403 Caulder Ave
- 201 Caulder Ave
- 187 S Carolina Ave
- 120 Morningside Dr
- 105 Carlton Ct
- 124 E Crescent Rd
- 501 Camelot Dr

