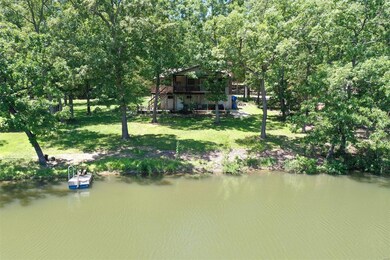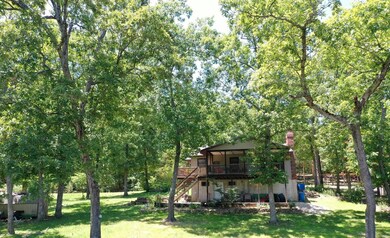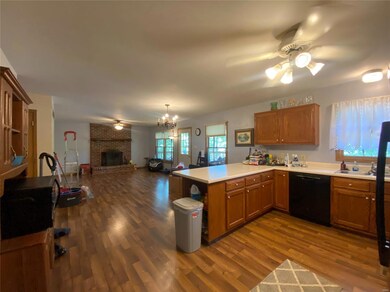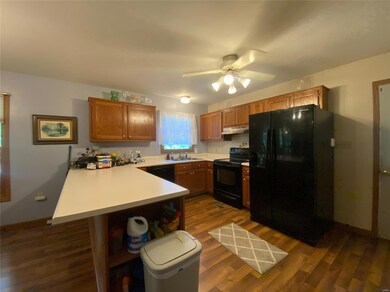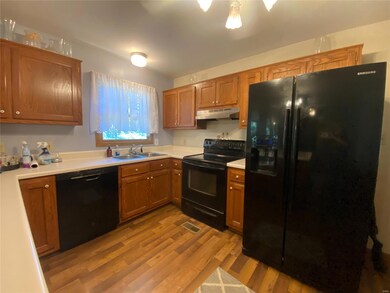
3176 Lakeshore Dr New Haven, MO 63068
Highlights
- Waterfront
- Pond
- Traditional Architecture
- Franklin County Elementary School Rated A-
- Wooded Lot
- Some Wood Windows
About This Home
As of September 2024Welcome to this inviting 2-bedroom lakefront home that offers a perfect blend of comfort and tranquility. Inside, a cozy fireplace warms the open living area, complemented by new flooring. A convenient stair lift can assist you to the lower level where you'll find a great head start of additional rooms that can be used for more sleeping areas as well as a second bathroom. A covered deck provides serene lake views, ideal for relaxing or entertaining while a private dock awaits for enjoying water activities or peaceful moments by the water's edge. Whether you seek a retreat or a year-round residence, this home promises a peaceful lakeside lifestyle with modern comforts.
Last Agent to Sell the Property
Trophy Properties & Auction License #2014012807 Listed on: 07/08/2024

Home Details
Home Type
- Single Family
Est. Annual Taxes
- $1,202
Year Built
- Built in 1994
Lot Details
- 0.65 Acre Lot
- Lot Dimensions are 210x124
- Waterfront
- Terraced Lot
- Wooded Lot
HOA Fees
- $27 Monthly HOA Fees
Home Design
- Traditional Architecture
- Vinyl Siding
Interior Spaces
- 1-Story Property
- Wood Burning Fireplace
- Some Wood Windows
- Insulated Windows
- Water Views
- Partially Finished Basement
- Basement Fills Entire Space Under The House
- Dishwasher
Bedrooms and Bathrooms
- 2 Bedrooms
- 1 Full Bathroom
Parking
- Gravel Driveway
- Off-Street Parking
Outdoor Features
- Pond
- Utility Building
- Outbuilding
Schools
- New Haven Elem. Elementary School
- New Haven Middle School
- New Haven High School
Utilities
- Forced Air Heating System
- Well
Listing and Financial Details
- Assessor Parcel Number 12-7-350-4-004-135000
Ownership History
Purchase Details
Home Financials for this Owner
Home Financials are based on the most recent Mortgage that was taken out on this home.Purchase Details
Home Financials for this Owner
Home Financials are based on the most recent Mortgage that was taken out on this home.Purchase Details
Home Financials for this Owner
Home Financials are based on the most recent Mortgage that was taken out on this home.Purchase Details
Home Financials for this Owner
Home Financials are based on the most recent Mortgage that was taken out on this home.Purchase Details
Purchase Details
Home Financials for this Owner
Home Financials are based on the most recent Mortgage that was taken out on this home.Similar Homes in New Haven, MO
Home Values in the Area
Average Home Value in this Area
Purchase History
| Date | Type | Sale Price | Title Company |
|---|---|---|---|
| Warranty Deed | -- | None Listed On Document | |
| Deed | -- | None Listed On Document | |
| Warranty Deed | -- | -- | |
| Warranty Deed | -- | None Available | |
| Warranty Deed | $107,000 | -- | |
| Warranty Deed | -- | None Available |
Mortgage History
| Date | Status | Loan Amount | Loan Type |
|---|---|---|---|
| Open | $134,000 | New Conventional | |
| Previous Owner | $25,000 | New Conventional | |
| Previous Owner | $103,000 | New Conventional | |
| Previous Owner | $101,200 | New Conventional | |
| Previous Owner | $102,400 | New Conventional | |
| Previous Owner | $88,000 | New Conventional | |
| Previous Owner | $11,000 | New Conventional | |
| Previous Owner | $96,650 | New Conventional |
Property History
| Date | Event | Price | Change | Sq Ft Price |
|---|---|---|---|---|
| 09/16/2024 09/16/24 | Sold | -- | -- | -- |
| 07/12/2024 07/12/24 | Pending | -- | -- | -- |
| 07/08/2024 07/08/24 | For Sale | $199,900 | -- | $184 / Sq Ft |
Tax History Compared to Growth
Tax History
| Year | Tax Paid | Tax Assessment Tax Assessment Total Assessment is a certain percentage of the fair market value that is determined by local assessors to be the total taxable value of land and additions on the property. | Land | Improvement |
|---|---|---|---|---|
| 2024 | $1,249 | $21,538 | $0 | $0 |
| 2023 | $1,249 | $21,538 | $0 | $0 |
| 2022 | $1,159 | $20,917 | $0 | $0 |
| 2021 | $1,155 | $20,917 | $0 | $0 |
| 2020 | $1,012 | $18,597 | $0 | $0 |
| 2019 | $995 | $18,597 | $0 | $0 |
| 2018 | $978 | $18,014 | $0 | $0 |
| 2017 | $973 | $18,014 | $0 | $0 |
| 2016 | $966 | $17,819 | $0 | $0 |
| 2015 | $969 | $17,819 | $0 | $0 |
| 2014 | $983 | $18,003 | $0 | $0 |
Agents Affiliated with this Home
-
Dana Poe

Seller's Agent in 2024
Dana Poe
Trophy Properties & Auction
(913) 323-7222
123 Total Sales
-
Lynda Wynn

Buyer's Agent in 2024
Lynda Wynn
Wynn Realty
(573) 775-5544
96 Total Sales
Map
Source: MARIS MLS
MLS Number: MIS24042625
APN: 12-7-350-4-004-135000
- 261 Cypress Leaf Dr
- 526 Saint Joseph Dr
- 603 Saint Joseph Dr
- 00 Hereford Park
- 6314 Stone Church Rd
- 850 Aj Farm Ln
- Lot 5 Falcon View Dr
- 749 Lakeview Dr
- 5140 Saint Anns Rd
- 000 Highway Aj
- 3410 Highway 185
- 11 ac E Casco Rd
- 7ac E Casco Rd
- 238 Skyway Dr
- 103 Maupin Ave
- 0 Highway 50 Unit MIS25035812
- 7636 Highway Yy
- 4235 Highway 50
- 5515 U S 50
- 0 Old Highway 50-Tract 2

