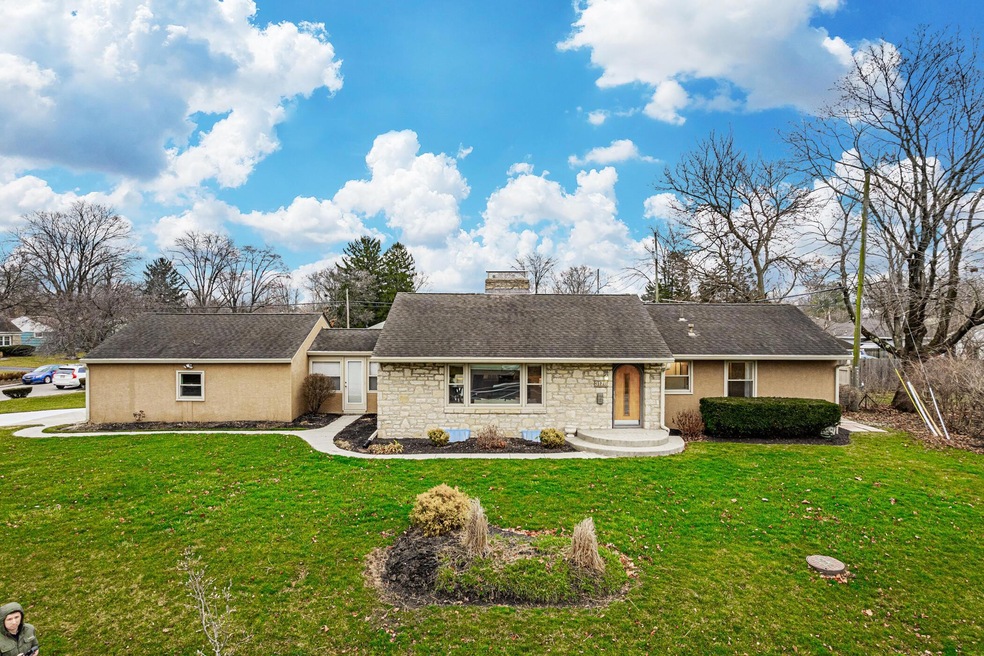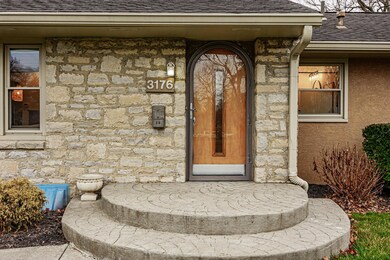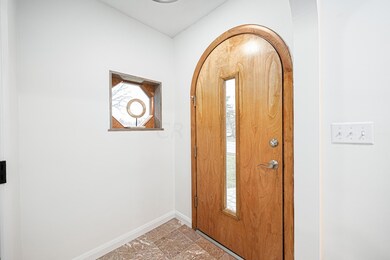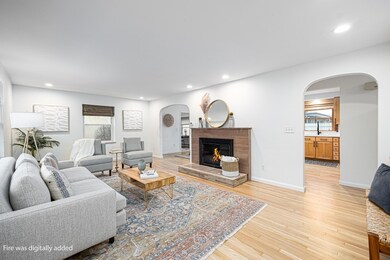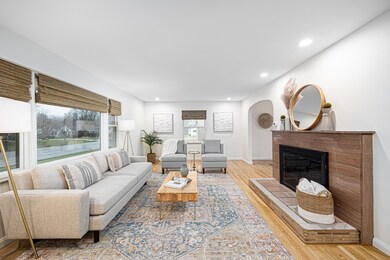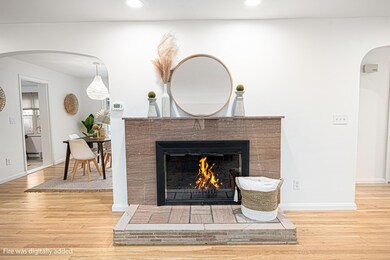
3176 Redding Rd Columbus, OH 43221
Highlights
- Deck
- Ranch Style House
- 2 Car Attached Garage
- Tremont Elementary School Rated A-
- Fenced Yard
- Ceramic Tile Flooring
About This Home
As of January 2023Completely remodeled UA home! Welcome to 3176 Redding Road. Updated kitchen, newly refinished hard wood floors, new carpet in the LL. 2 new bathrooms on the 1st floor and a 3rd newly updated bath in the lower level. Kitchen boasts newer stainless steel appliances, new quartz counter tops, 36 in gas stove. New sliding door to the deck, new lighting, updated roof '07, HVAC '19, hot water tank '17, This completely updated ranch is the mid century modern home you have been waiting for! Primary suite with a huge walk in closet, 1st floor laundry room, kitchen pantry, fresh paint throughout the home. Large rear deck, fully fenced back yard, corner lot. Oversize 2 car garage with locking closet. All this and more just blocks from the new UA Community Center currently under construction.
Last Agent to Sell the Property
Carie Igel
Cutler Real Estate Listed on: 01/14/2023
Home Details
Home Type
- Single Family
Est. Annual Taxes
- $7,077
Year Built
- Built in 1958
Lot Details
- 0.25 Acre Lot
- Fenced Yard
- Fenced
Parking
- 2 Car Attached Garage
- Side or Rear Entrance to Parking
Home Design
- Ranch Style House
- Block Foundation
- Stucco Exterior
- Stone Exterior Construction
Interior Spaces
- 2,028 Sq Ft Home
- Gas Log Fireplace
- Insulated Windows
Kitchen
- Gas Range
- Microwave
- Dishwasher
Flooring
- Carpet
- Ceramic Tile
Bedrooms and Bathrooms
- 2 Main Level Bedrooms
Laundry
- Laundry on main level
- Electric Dryer Hookup
Basement
- Partial Basement
- Recreation or Family Area in Basement
- Crawl Space
Outdoor Features
- Deck
Utilities
- Forced Air Heating and Cooling System
- Heating System Uses Gas
Listing and Financial Details
- Home warranty included in the sale of the property
- Assessor Parcel Number 070-004875
Ownership History
Purchase Details
Home Financials for this Owner
Home Financials are based on the most recent Mortgage that was taken out on this home.Purchase Details
Home Financials for this Owner
Home Financials are based on the most recent Mortgage that was taken out on this home.Purchase Details
Purchase Details
Purchase Details
Home Financials for this Owner
Home Financials are based on the most recent Mortgage that was taken out on this home.Purchase Details
Similar Homes in the area
Home Values in the Area
Average Home Value in this Area
Purchase History
| Date | Type | Sale Price | Title Company |
|---|---|---|---|
| Warranty Deed | $516,000 | Great American Title | |
| Deed | $415,000 | Crown Search Box | |
| Survivorship Deed | -- | -- | |
| Interfamily Deed Transfer | $59,200 | -- | |
| Survivorship Deed | $150,000 | -- | |
| Deed | -- | -- |
Mortgage History
| Date | Status | Loan Amount | Loan Type |
|---|---|---|---|
| Previous Owner | $13,000 | Unknown | |
| Previous Owner | $120,000 | Purchase Money Mortgage | |
| Previous Owner | $65,000 | Credit Line Revolving |
Property History
| Date | Event | Price | Change | Sq Ft Price |
|---|---|---|---|---|
| 03/27/2025 03/27/25 | Off Market | $415,000 | -- | -- |
| 01/30/2023 01/30/23 | Sold | $516,000 | +5.3% | $254 / Sq Ft |
| 01/15/2023 01/15/23 | Pending | -- | -- | -- |
| 01/14/2023 01/14/23 | For Sale | $489,900 | +18.0% | $242 / Sq Ft |
| 09/21/2022 09/21/22 | Sold | $415,000 | -2.3% | $205 / Sq Ft |
| 09/13/2022 09/13/22 | Pending | -- | -- | -- |
| 09/09/2022 09/09/22 | For Sale | $424,900 | +2.4% | $210 / Sq Ft |
| 09/08/2022 09/08/22 | Off Market | $415,000 | -- | -- |
| 08/26/2022 08/26/22 | For Sale | $424,900 | -- | $210 / Sq Ft |
Tax History Compared to Growth
Tax History
| Year | Tax Paid | Tax Assessment Tax Assessment Total Assessment is a certain percentage of the fair market value that is determined by local assessors to be the total taxable value of land and additions on the property. | Land | Improvement |
|---|---|---|---|---|
| 2024 | $9,343 | $161,390 | $57,090 | $104,300 |
| 2023 | $9,091 | $159,010 | $57,090 | $101,920 |
| 2022 | $7,609 | $106,820 | $44,800 | $62,020 |
| 2021 | $7,077 | $106,820 | $44,800 | $62,020 |
| 2020 | $6,699 | $106,820 | $44,800 | $62,020 |
| 2019 | $6,395 | $90,130 | $44,800 | $45,330 |
| 2018 | $5,817 | $90,130 | $44,800 | $45,330 |
| 2017 | $6,348 | $90,130 | $44,800 | $45,330 |
| 2016 | $5,279 | $77,740 | $30,870 | $46,870 |
| 2015 | $5,274 | $77,740 | $30,870 | $46,870 |
| 2014 | $5,280 | $77,740 | $30,870 | $46,870 |
| 2013 | $2,521 | $70,665 | $28,070 | $42,595 |
Agents Affiliated with this Home
-
C
Seller's Agent in 2023
Carie Igel
Cutler Real Estate
-
Bob Petty

Buyer's Agent in 2023
Bob Petty
Red 1 Realty
(614) 352-4647
1 in this area
64 Total Sales
-
Luanne Russell

Seller's Agent in 2022
Luanne Russell
Russell Real Estate, LTD
(614) 561-1090
1 in this area
15 Total Sales
Map
Source: Columbus and Central Ohio Regional MLS
MLS Number: 223001042
APN: 070-004875
- 2101 Eastcleft Dr
- 2069 Ridgecliff Rd
- 2006 Kentwell Rd
- 3258 Kenyon Rd
- 2128 Wesleyan Dr
- 3287 Leighton Rd
- 3161 Avalon Rd
- 2228 Ridgeview Rd
- 3134 Asbury Dr
- 3041 Avalon Rd
- 3031 Avalon Rd
- 1848 Milden Rd Unit 850
- 3445 Redding Rd
- 2043 Ridgeview Rd
- 2979 Avalon Rd
- 2309 Woodstock Rd
- 3175 Tremont Rd Unit 404
- 3175 Tremont Rd Unit 215
- 3012 Oldham Rd
- 3509 Redding Rd
