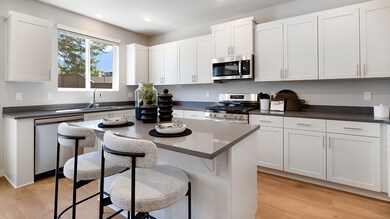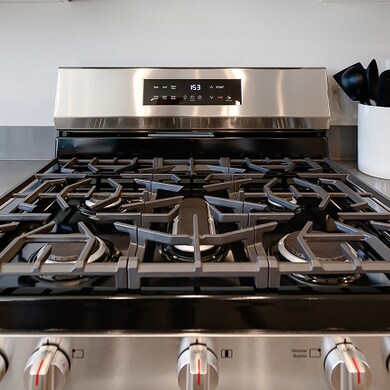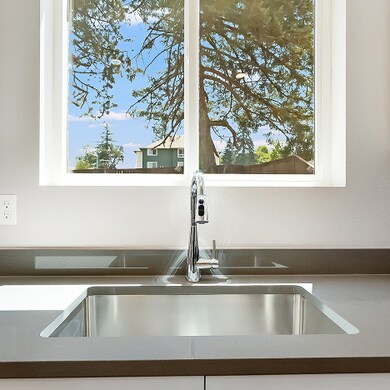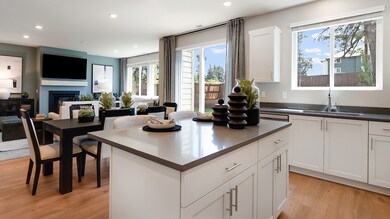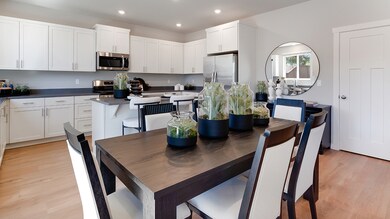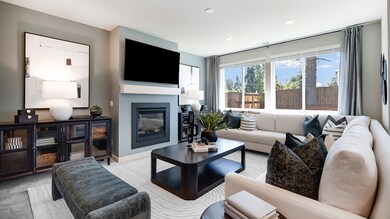
$599,900
- 4 Beds
- 3 Baths
- 2,341 Sq Ft
- 31738 NW Turel Dr
- North Plains, OR
OPEN HOUSE SAT 11-1: MOVE-IN READY! The popular Jade plan is a two-story home with a wonderful layout that works well for all scenarios. The entry hall leads to an open great room for entertaining guests, offering a modern kitchen with quartz island, pantry, and the dining room opens to the back patio. There is one bedroom and full bath on the main level. Upstairs are three more bedrooms,
Joel Campbell Lennar Sales Corp

