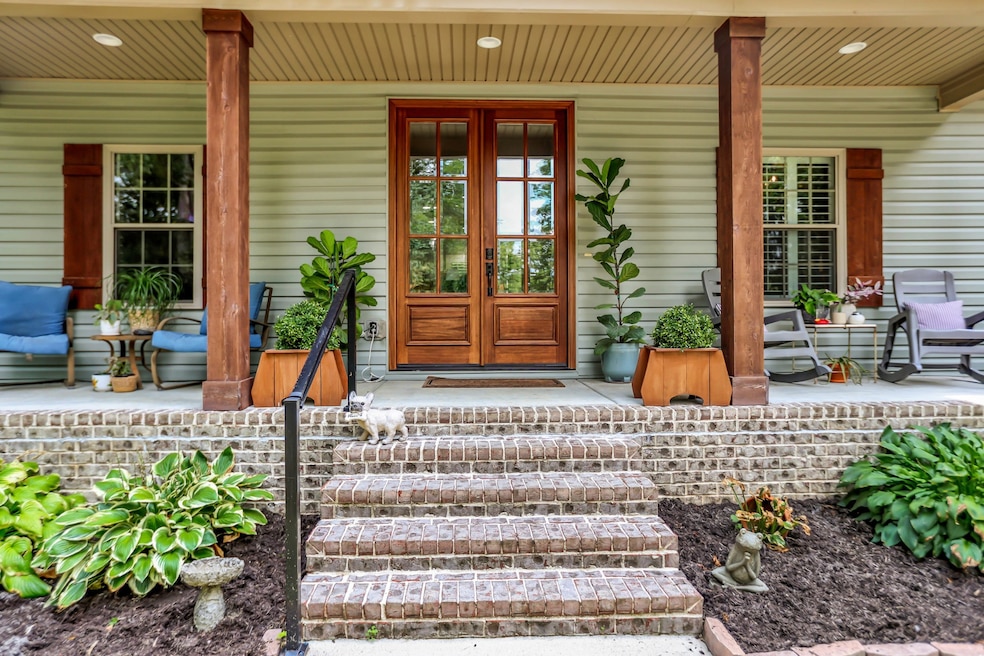3177 Highway 76 Portland, TN 37148
Estimated payment $4,221/month
Highlights
- 5.39 Acre Lot
- Deck
- Traditional Architecture
- Oakmont Elementary School Rated A-
- Wooded Lot
- Great Room
About This Home
5.39 Acres of privacy that is only approximately 6 miles from the city of White House. The custom built home was completed in 2019 and has been meticulously maintained by the original owners. It has so many extras including a fully encapsulated crawl space, 9ft ceilings, oversized bedrooms, custom kitchen design, and so much more.The property is surrounded by large mature trees that has had dirt bike trails cleared in the past. The home is perfect for families to spread out and enjoy all the space and possibilities. There is an attached two car garage and an additional detached two car garage that could be storage for all the outdoor activities you can enjoy on this amazing property. The large bonus room with half bath is currently being used as a guest area but would be a great space for a second living room area or private space for a teenager/in law. Set up a showing and come see it for yourself! Call or text with any questions you may have.
Home Details
Home Type
- Single Family
Est. Annual Taxes
- $2,538
Year Built
- Built in 2020
Lot Details
- 5.39 Acre Lot
- Wooded Lot
Parking
- 4 Car Attached Garage
- Driveway
Home Design
- Traditional Architecture
- Shingle Roof
- Vinyl Siding
Interior Spaces
- 2,236 Sq Ft Home
- Property has 1 Level
- Ceiling Fan
- Gas Fireplace
- Great Room
- Crawl Space
Kitchen
- Microwave
- Ice Maker
- Dishwasher
- ENERGY STAR Qualified Appliances
Flooring
- Carpet
- Tile
Bedrooms and Bathrooms
- 3 Main Level Bedrooms
- Walk-In Closet
Outdoor Features
- Deck
- Patio
- Porch
Schools
- Oakmont Elementary School
- Portland East Middle School
- Portland High School
Utilities
- Cooling Available
- Central Heating
- Septic Tank
- High Speed Internet
- Cable TV Available
Community Details
- No Home Owners Association
Listing and Financial Details
- Assessor Parcel Number 058 06510 000
Map
Home Values in the Area
Average Home Value in this Area
Tax History
| Year | Tax Paid | Tax Assessment Tax Assessment Total Assessment is a certain percentage of the fair market value that is determined by local assessors to be the total taxable value of land and additions on the property. | Land | Improvement |
|---|---|---|---|---|
| 2024 | $2,538 | $178,625 | $67,675 | $110,950 |
| 2023 | $1,920 | $85,250 | $15,225 | $70,025 |
| 2022 | $1,928 | $85,250 | $15,225 | $70,025 |
| 2021 | $1,928 | $85,250 | $15,225 | $70,025 |
| 2020 | $344 | $15,225 | $15,225 | $0 |
| 2019 | $344 | $0 | $0 | $0 |
| 2018 | $269 | $0 | $0 | $0 |
| 2017 | $269 | $0 | $0 | $0 |
| 2016 | $269 | $0 | $0 | $0 |
| 2015 | -- | $0 | $0 | $0 |
| 2014 | -- | $0 | $0 | $0 |
Property History
| Date | Event | Price | Change | Sq Ft Price |
|---|---|---|---|---|
| 09/13/2025 09/13/25 | Pending | -- | -- | -- |
| 09/11/2025 09/11/25 | For Sale | $759,000 | -- | $339 / Sq Ft |
Purchase History
| Date | Type | Sale Price | Title Company |
|---|---|---|---|
| Warranty Deed | $400,000 | None Available | |
| Warranty Deed | $43,000 | None Available |
Mortgage History
| Date | Status | Loan Amount | Loan Type |
|---|---|---|---|
| Open | $370,100 | New Conventional |
Source: Realtracs
MLS Number: 2990921
APN: 058-065.10
- 3172 Highway 76
- 3011 Highway 76
- 286 S Ray Rd
- 268 S Ray Rd
- 290 Dink Rut Rd
- 3371 Highway 76
- 0 Thompson Ln Unit RTC2819825
- 0 Thompson Ln Unit RTC2819827
- 0 Thompson Ln Unit RTC2819826
- 0 New Deal Pots Rd
- 530 Thompson Ln
- 462 Halltown Rd
- 199 Broaderick Ln
- 782 New Deal Potts Rd
- 0 Halltown Rd
- 0 Jake Link Rd
- 120 Wilkerson Ln







