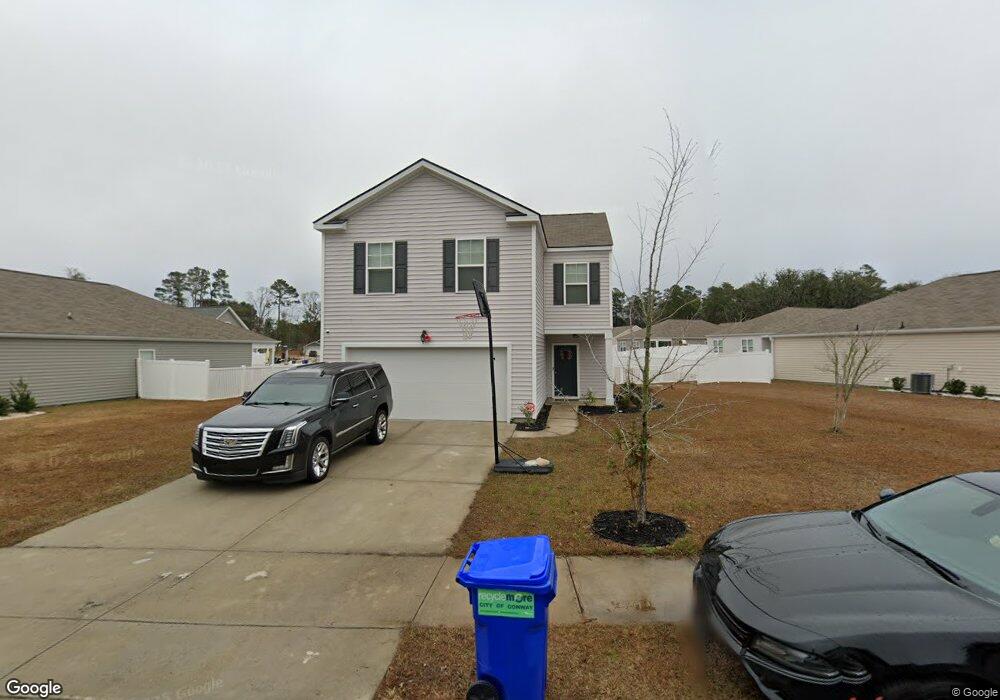3177 Holly Loop Conway, SC 29527
Estimated Value: $287,575 - $304,000
4
Beds
3
Baths
2,314
Sq Ft
$127/Sq Ft
Est. Value
About This Home
This home is located at 3177 Holly Loop, Conway, SC 29527 and is currently estimated at $294,644, approximately $127 per square foot. 3177 Holly Loop is a home located in Horry County with nearby schools including Pee Dee Elementary School, Whittemore Park Middle School, and Conway High School.
Ownership History
Date
Name
Owned For
Owner Type
Purchase Details
Closed on
May 6, 2021
Sold by
Mcfadden Terence
Bought by
Washington Joshua J and Mccray Washington Suzette
Current Estimated Value
Home Financials for this Owner
Home Financials are based on the most recent Mortgage that was taken out on this home.
Original Mortgage
$225,834
Outstanding Balance
$202,473
Interest Rate
3.1%
Mortgage Type
FHA
Estimated Equity
$92,171
Purchase Details
Closed on
Nov 14, 2018
Sold by
Dr Horton Inc
Bought by
Mcfadden Terence
Home Financials for this Owner
Home Financials are based on the most recent Mortgage that was taken out on this home.
Original Mortgage
$195,480
Interest Rate
4.8%
Mortgage Type
VA
Purchase Details
Closed on
Jun 20, 2018
Sold by
Lewis Property Development Inc
Bought by
D R Horton Inc
Create a Home Valuation Report for This Property
The Home Valuation Report is an in-depth analysis detailing your home's value as well as a comparison with similar homes in the area
Home Values in the Area
Average Home Value in this Area
Purchase History
| Date | Buyer | Sale Price | Title Company |
|---|---|---|---|
| Washington Joshua J | $232,500 | -- | |
| Mcfadden Terence | $195,480 | -- | |
| D R Horton Inc | $1,332,000 | -- |
Source: Public Records
Mortgage History
| Date | Status | Borrower | Loan Amount |
|---|---|---|---|
| Open | Washington Joshua J | $225,834 | |
| Previous Owner | Mcfadden Terence | $195,480 |
Source: Public Records
Tax History
| Year | Tax Paid | Tax Assessment Tax Assessment Total Assessment is a certain percentage of the fair market value that is determined by local assessors to be the total taxable value of land and additions on the property. | Land | Improvement |
|---|---|---|---|---|
| 2025 | $1,954 | $0 | $0 | $0 |
| 2024 | $1,954 | $18,303 | $4,200 | $14,103 |
| 2023 | $1,920 | $7,810 | $1,230 | $6,580 |
| 2021 | $1,563 | $20,496 | $3,234 | $17,262 |
| 2020 | $2,984 | $20,496 | $3,234 | $17,262 |
| 2019 | $2,984 | $20,496 | $3,234 | $17,262 |
| 2018 | $0 | $0 | $0 | $0 |
Source: Public Records
Map
Nearby Homes
- 3151 Holly Loop
- 3005 Woodbury Ct
- 1104 Donald St
- 3297 Holly Loop Unit Oak Glenn, Lot 108
- 1328 Parkside Ct
- 2715 Biscane Ct
- 1324 Parkside Ct
- 1517 Ackerrose Dr
- Manning Plan at Hemingway Landing
- Aria Plan at Hemingway Landing
- Kerry Plan at Hemingway Landing
- Elle Plan at Hemingway Landing
- Dover Plan at Hemingway Landing
- Cali Plan at Hemingway Landing
- Galen Plan at Hemingway Landing
- 1114 Temple St Unit 31
- 2602 Floribunda Ln
- 4765 Cates Bay Hwy Unit TBD Lot 2
- 4769 Cates Bay Hwy Unit TBD Lot 3
- 4773 Cates Bay Hwy Unit TBD Lot 4
- 3177 Holly Loop Unit Oak Glenn Lot 67
- 3177 Holly Loop
- 3177 Holly Loop Unit Lot 67- Aisle-A
- 3185 Holly Loop
- 3185 Holly Loop Unit Lot 68 Macon A
- 3165 Holly Loop
- 3165 Holly Loop
- 3165 Holly Loop Unit Lot 66 Cali B
- 3178 Holly Loop
- 3178 Holly Loop Unit Lot 147 Elle B
- 1300 Arbor Ct
- 1300 Arbor Ct Unit Lot 78 Macon A
- 3184 Holly Loop Unit Lot 148 Aria B
- 3184 Holly Loop
- 3178 Holly Loop
- 3159 Holly Loop
- 3159 Holly Loop Unit Oak Glenn, Lot 65
- 3197 Holly Loop
- 3159 Holly Loop
- 3159 Holly Loop Unit Lot 65- Aria-J
