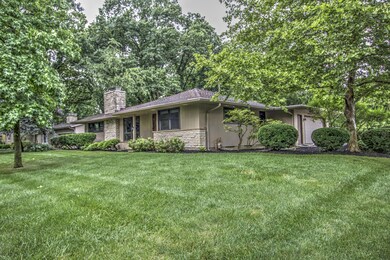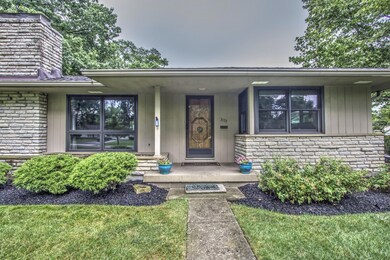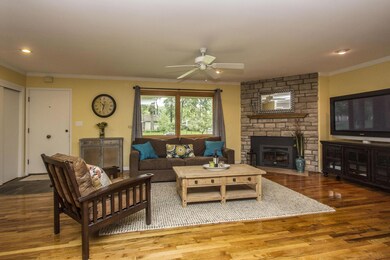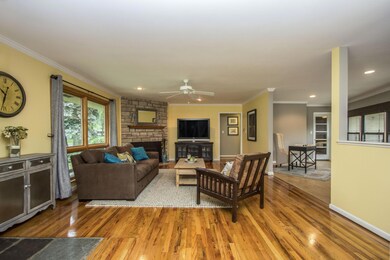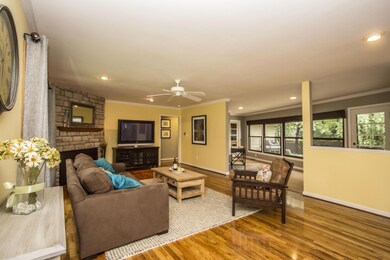
3177 Leeds Rd Columbus, OH 43221
Highlights
- Deck
- Ranch Style House
- Fenced Yard
- Tremont Elementary School Rated A-
- Whirlpool Bathtub
- 2 Car Attached Garage
About This Home
As of May 2022You'll love this open floor plan ranch that has been updated and a delight to show! Owners have updated much of this home in their 8 years of ownership. 2008: Beautiful refinished hardwood floors in most of the home. Radon mitigation installed, dry wall + insulation in owners bedroom + sunroom. 2009: New furnace + A/C. 2010: New water heater. 2011: Full kitchen remodel, new crown molding + trim, half bath remodel & new Windsor windows throughout. 2012: New blinds. 2013: New owner's BR ceiling fan. 2014: New rear patio + central air humidifier on furnace. This home lives large and has great space! Shows very well! This home is a great alternative to condo living especially for the location close to hospitals, OSU &downtwn! See Agent to Agent Remarks
Last Agent to Sell the Property
RE/MAX Affiliates, Inc. License #0000317199 Listed on: 06/21/2016

Home Details
Home Type
- Single Family
Est. Annual Taxes
- $5,871
Year Built
- Built in 1955
Lot Details
- 0.27 Acre Lot
- Fenced Yard
- Fenced
Parking
- 2 Car Attached Garage
Home Design
- Ranch Style House
- Block Foundation
- Wood Siding
- Stone Exterior Construction
Interior Spaces
- 1,718 Sq Ft Home
- Wood Burning Fireplace
- Insulated Windows
- Ceramic Tile Flooring
- Laundry on lower level
Kitchen
- Gas Range
- Microwave
- Dishwasher
Bedrooms and Bathrooms
- 2 Main Level Bedrooms
- Whirlpool Bathtub
Basement
- Partial Basement
- Basement Window Egress
Eco-Friendly Details
- Green Energy Flooring
Outdoor Features
- Deck
- Patio
Utilities
- Central Air
- Heating System Uses Gas
Community Details
- Park
- Bike Trail
Listing and Financial Details
- Home warranty included in the sale of the property
- Assessor Parcel Number 070-006994
Ownership History
Purchase Details
Home Financials for this Owner
Home Financials are based on the most recent Mortgage that was taken out on this home.Purchase Details
Purchase Details
Home Financials for this Owner
Home Financials are based on the most recent Mortgage that was taken out on this home.Purchase Details
Home Financials for this Owner
Home Financials are based on the most recent Mortgage that was taken out on this home.Purchase Details
Purchase Details
Similar Homes in the area
Home Values in the Area
Average Home Value in this Area
Purchase History
| Date | Type | Sale Price | Title Company |
|---|---|---|---|
| Warranty Deed | $485,000 | New Title Company Name | |
| Warranty Deed | $485,000 | New Title Company Name | |
| Warranty Deed | $333,500 | None Available | |
| Survivorship Deed | $212,500 | Title First | |
| Survivorship Deed | $169,400 | Chicago Title | |
| Deed | $85,000 | -- |
Mortgage History
| Date | Status | Loan Amount | Loan Type |
|---|---|---|---|
| Open | $180,000 | Credit Line Revolving | |
| Previous Owner | $266,800 | New Conventional | |
| Previous Owner | $170,000 | Purchase Money Mortgage | |
| Previous Owner | $157,700 | New Conventional |
Property History
| Date | Event | Price | Change | Sq Ft Price |
|---|---|---|---|---|
| 03/27/2025 03/27/25 | Off Market | $333,500 | -- | -- |
| 05/19/2022 05/19/22 | Sold | $485,000 | -1.0% | $250 / Sq Ft |
| 04/29/2022 04/29/22 | For Sale | $489,900 | +46.9% | $253 / Sq Ft |
| 07/29/2016 07/29/16 | Sold | $333,500 | -4.3% | $194 / Sq Ft |
| 06/29/2016 06/29/16 | Pending | -- | -- | -- |
| 06/20/2016 06/20/16 | For Sale | $348,500 | -- | $203 / Sq Ft |
Tax History Compared to Growth
Tax History
| Year | Tax Paid | Tax Assessment Tax Assessment Total Assessment is a certain percentage of the fair market value that is determined by local assessors to be the total taxable value of land and additions on the property. | Land | Improvement |
|---|---|---|---|---|
| 2024 | $9,185 | $158,660 | $61,150 | $97,510 |
| 2023 | $9,261 | $158,655 | $61,145 | $97,510 |
| 2022 | $8,917 | $127,610 | $50,820 | $76,790 |
| 2021 | $7,894 | $127,610 | $50,820 | $76,790 |
| 2020 | $7,824 | $127,610 | $50,820 | $76,790 |
| 2019 | $7,725 | $109,240 | $50,820 | $58,420 |
| 2018 | $6,702 | $109,240 | $50,820 | $58,420 |
| 2017 | $6,696 | $109,240 | $50,820 | $58,420 |
| 2016 | $5,876 | $88,870 | $45,540 | $43,330 |
| 2015 | $5,871 | $88,870 | $45,540 | $43,330 |
| 2014 | $5,877 | $88,870 | $45,540 | $43,330 |
| 2013 | $2,807 | $80,780 | $41,405 | $39,375 |
Agents Affiliated with this Home
-
Katherine Davis Spence

Seller's Agent in 2022
Katherine Davis Spence
The Brokerage House
(614) 354-1785
101 in this area
262 Total Sales
-
K
Buyer's Agent in 2022
Kim Mills
Cutler Real Estate
-
Linda Rano-Jonard

Seller's Agent in 2016
Linda Rano-Jonard
RE/MAX
(614) 839-1627
272 Total Sales
-
Michele Calo
M
Seller Co-Listing Agent in 2016
Michele Calo
RE/MAX
(614) 891-1661
3 in this area
116 Total Sales
-
K
Buyer's Agent in 2016
Katherine Davis
Berkshire Hathaway HS Calhoon
Map
Source: Columbus and Central Ohio Regional MLS
MLS Number: 216022176
APN: 070-006994
- 3130 S Dorchester Rd
- 2560 Zollinger Rd
- 3134 Asbury Dr
- 2490 Wickliffe Rd
- 2579 Wickliffe Rd
- 3161 Avalon Rd
- 3041 Avalon Rd
- 3245 Kioka Ave
- 3031 Avalon Rd
- 2496 Swansea Rd
- 2979 Avalon Rd
- 2309 Woodstock Rd
- 3258 Kenyon Rd
- 2228 Ridgeview Rd
- 2554 Nottingham Rd
- 2101 Eastcleft Dr
- 2841 Doncaster Rd
- 2269 Cranford Rd
- 2898 Chateau Cir Unit 7
- 2486 Cranford Rd

