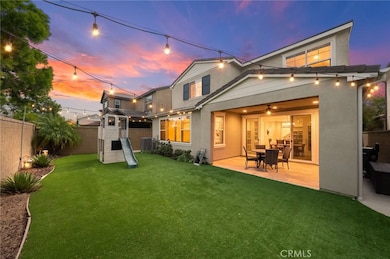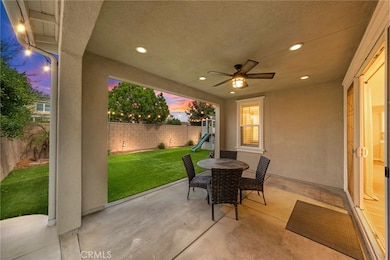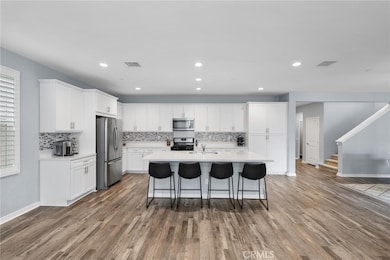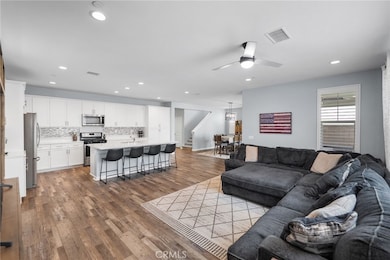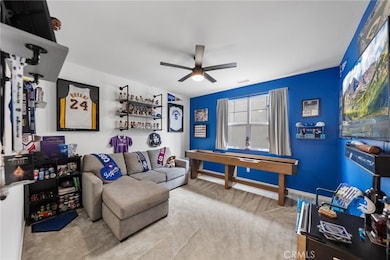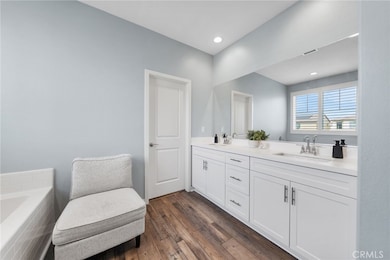3177 Masterpiece St Ontario, CA 91762
Ontario Ranch NeighborhoodEstimated payment $5,401/month
Highlights
- Fitness Center
- Clubhouse
- Bonus Room
- Spa
- Main Floor Bedroom
- Tennis Courts
About This Home
Situated in the beautiful Park Place community in the city of Ontario. Welcome to a resort lifestyle of comfort and sophisticated. Step into this fully modern upgraded 4 bedroom 3 bath home approximately 2,536 SQFT, featuring 1 bedroom and 1 bathroom on the main level. You also have your own spacious bonus room. As you enter the home you are greeted by an impressive great room. This open concept layout featuring the kitchen, living area and dining area maximizes every opportunity for family living and entertainment. The custom kitchen features beautiful cabinetry with quarts countertops, stainless steel appliances and a huge center island. The open great room is truly spectacular. The indoor outdoor flow is seamless. The great room spills out onto your California patio then flowing right into your spacious backyard creating the perfect setting for entertaining outside. Heading upstairs, all the bedroom's are spacious including an additional bonus room which is a great additional space for entertainment. The oversized primary suite has plenty of space equipped with a custom spa like bathroom including shower, tub, double sinks with great counter space and a large walk in closet. The community features are unmatched which include a beautiful pool, spa, children's pool, private gym, tennis court, basketball court, recreational room and theatre. You also have great school and shopping nearby. Life at Park Place is more than just a home, its a lifestyle!
Listing Agent
Grand Avenue Realty & Lending Brokerage Phone: 714-925-2020 License #01768403 Listed on: 10/21/2025
Home Details
Home Type
- Single Family
Est. Annual Taxes
- $10,680
Year Built
- Built in 2019
Lot Details
- 4,050 Sq Ft Lot
- Density is up to 1 Unit/Acre
HOA Fees
- $154 Monthly HOA Fees
Parking
- 2 Car Attached Garage
- Parking Available
Home Design
- Entry on the 1st floor
- Planned Development
Interior Spaces
- 2,536 Sq Ft Home
- 2-Story Property
- Ceiling Fan
- Dining Room
- Bonus Room
- Laundry Room
Kitchen
- Dishwasher
- Kitchen Island
Flooring
- Carpet
- Vinyl
Bedrooms and Bathrooms
- 4 Bedrooms | 1 Main Level Bedroom
- 3 Full Bathrooms
- Bathtub
Outdoor Features
- Spa
- Covered Patio or Porch
- Exterior Lighting
Schools
- Ranch View Elementary School
- Grace Yokley Middle School
- Colony High School
Utilities
- Central Heating and Cooling System
Listing and Financial Details
- Tax Lot 21
- Tax Tract Number 18073
- Assessor Parcel Number 1073241040000
- $4,762 per year additional tax assessments
- Seller Considering Concessions
Community Details
Overview
- Park Place Association, Phone Number (909) 981-4131
- First Service HOA
Amenities
- Community Barbecue Grill
- Clubhouse
- Recreation Room
Recreation
- Tennis Courts
- Fitness Center
- Community Pool
- Community Spa
Map
Home Values in the Area
Average Home Value in this Area
Tax History
| Year | Tax Paid | Tax Assessment Tax Assessment Total Assessment is a certain percentage of the fair market value that is determined by local assessors to be the total taxable value of land and additions on the property. | Land | Improvement |
|---|---|---|---|---|
| 2025 | $10,680 | $603,693 | $213,261 | $390,432 |
| 2024 | $10,680 | $591,855 | $209,079 | $382,776 |
| 2023 | $10,383 | $580,250 | $204,979 | $375,271 |
| 2022 | $10,296 | $568,873 | $200,960 | $367,913 |
| 2021 | $10,628 | $557,719 | $197,020 | $360,699 |
| 2020 | $7,869 | $314,477 | $135,477 | $179,000 |
| 2019 | $4,963 | $132,820 | $132,820 | $0 |
Property History
| Date | Event | Price | List to Sale | Price per Sq Ft |
|---|---|---|---|---|
| 10/21/2025 10/21/25 | For Sale | $824,900 | -- | $325 / Sq Ft |
Purchase History
| Date | Type | Sale Price | Title Company |
|---|---|---|---|
| Grant Deed | $552,000 | Fntg Builder Services |
Mortgage History
| Date | Status | Loan Amount | Loan Type |
|---|---|---|---|
| Open | $496,800 | New Conventional |
Source: California Regional Multiple Listing Service (CRMLS)
MLS Number: OC25243962
APN: 1073-241-04
- 4855 S Pastel Ln
- 3249 E Butterfly Ln
- 4836 S Monarch Place
- 3170 E Painted Crescent St
- 3126 E Painted Crescent St
- 4928 S Prince Way
- 3137 E Chip Smith Way
- 5016 S Centennial Cir
- 4967 S Tangerine Way
- 4877 S Avocado Trail
- Plan 1444 at Compass Pointe - Equinox
- Plan 1503 at Compass Pointe - Equinox
- Plan 1358 at Compass Pointe - Equinox
- Plan 1640 at Compass Pointe - Equinox
- 4858 S Avocado Trail
- 3317 Cantona Paseo
- 2829 E Clementine Dr
- 3011 E Silver Sky Dr
- 2456 E Hyde Paseo
- 5073 S Heritage Paseo
- 4846 S Monarch Place
- 4962 S Starry Night Ln
- 4733 S Rogers Way
- 5898 Milana Dr
- 4953 S Bountiful Trail
- 3216 E Olympic Dr
- 5815 Larry Dean St
- 13713 Turf Paradise St
- 4263 S Glacier Trail
- 2556 E Lincoln Paseo
- 2557 E Lincoln Paseo
- 6022 Larry Dean St
- 3167 E Mt Rainier Dr
- 3205 E Mt Rainier Dr
- 5867 Berryhill Dr
- 2753 E Amberley Privado
- 5677 Brianhead Dr
- 4405 S Fairmount Paseo
- 4664 S Piper Way
- 4481 S Grant Paseo

