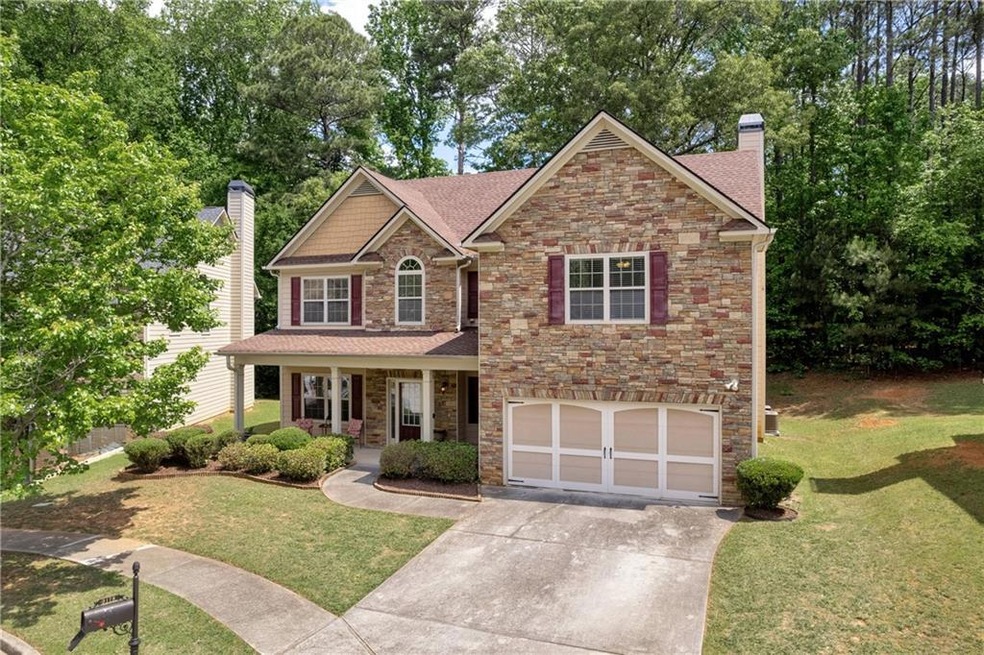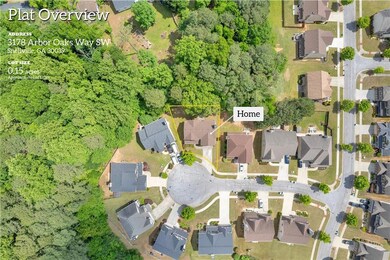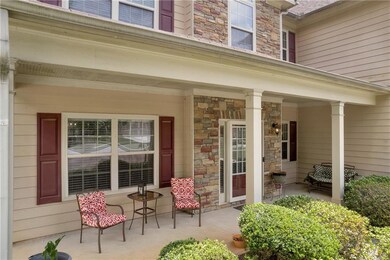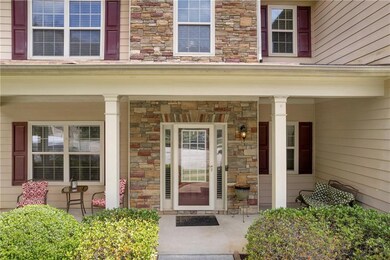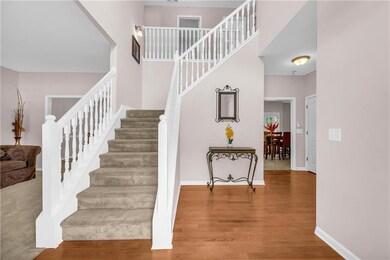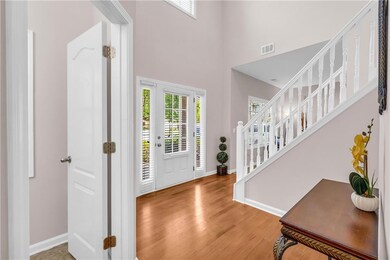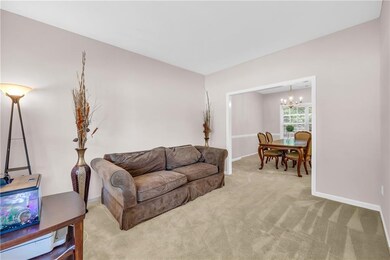Situated on a quiet cul-de-sac, this beautifully maintained home offers classic curb appeal with its stacked stone accents, cedar shake details, and inviting covered front porch. The two-car carriage-style garage doors add a touch of elegance to the exterior. Step inside to a two-story foyer, offering lots of natural light from the palladium window, highlighting the gleaming floors and graceful staircase. The formal living room and adjoining dining room provide a versatile space, deal for entertaining or creating a more intimate gathering spot. Maybe even a home office, playroom, and more. The spacious eat-in kitchen is equipped with stainless steel appliances, ample counter space, pantry, tiled backsplash, and an additional dining area. Enjoy open views into the family room, where a cozy fireplace creates the perfect atmosphere for relaxing during cooler months. The main level’s thoughtful layout ensures a seamless flow between rooms, and a convenient half bath completes the floor. Upstairs, discover four generously sized bedrooms and two full bathrooms, including a large primary suite featuring tray ceilings, a double vanity, soaking tub, walk-in shower, and great storage space. The laundry room is ideally located near the bedrooms for added ease.Step out back to your peaceful retreat, perfect for summer grilling and outdoor living, with a wooded backdrop offering privacy and refreshing sounds of nature. Located just minutes from schools, shopping, dining, healthcare, and major highways, this home is as convenient as it is comfortable. Enjoy weekend adventures at nearby Yellow River Park with its walking, biking, and equestrian trails, or head to Stone Mountain Park for even more outdoor activities and family fun. Schedule a visit today and explore all that Snellville has to offer.

