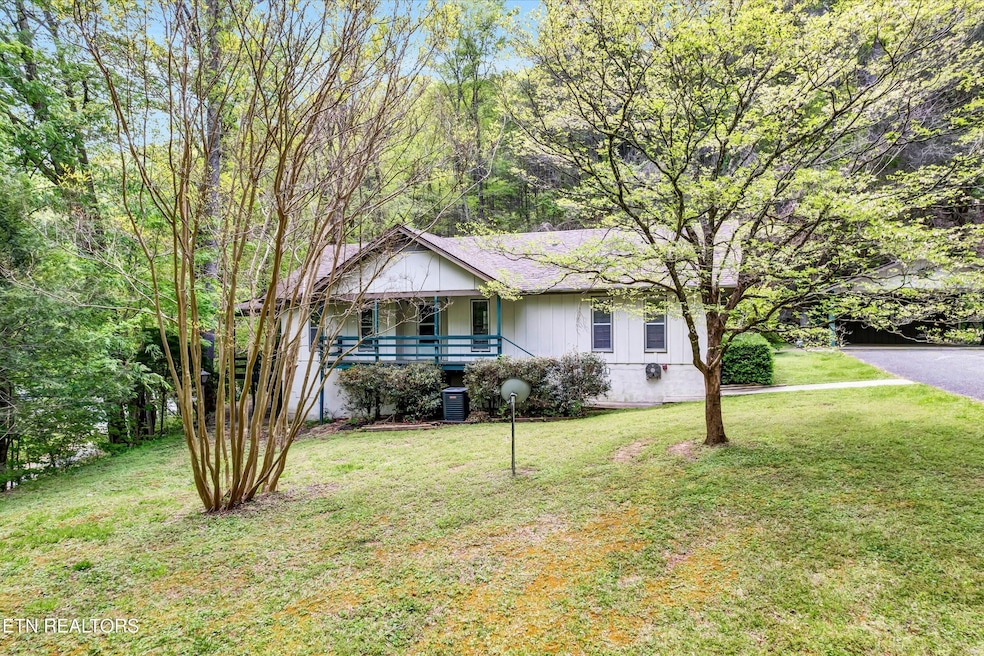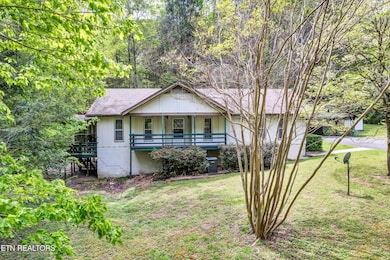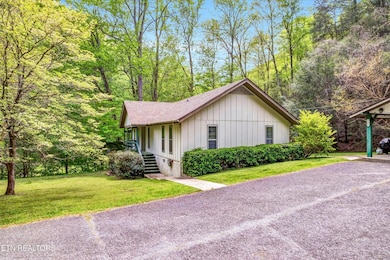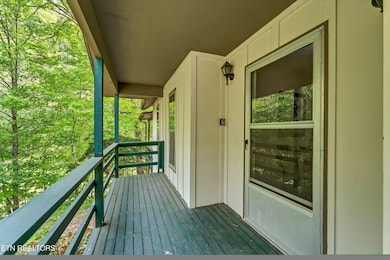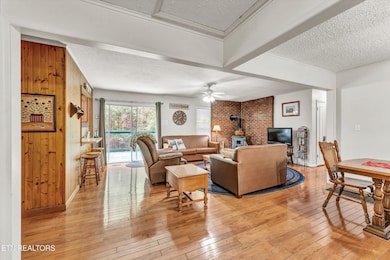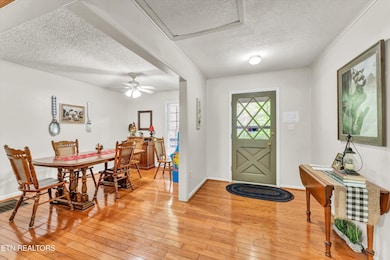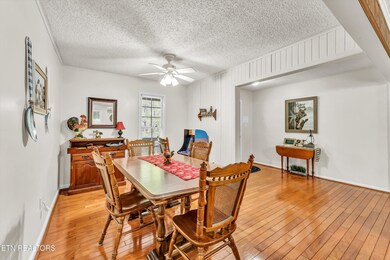3178 N Clear Fork Rd Sevierville, TN 37862
Estimated payment $2,081/month
Highlights
- Home fronts a creek
- Gated Community
- Deck
- Gatlinburg Pittman High School Rated A-
- 1.76 Acre Lot
- Private Lot
About This Home
Tucked inside the gated Shagbark community, nestled among the trees and a year round creek, this charming 3 bed, 2 bath home offers 1,364 sqft of comfort and convenience. Perfect as a full-time residence or a short-term rental opportunity (60k in projected revenue!), this home is located only a short walk from Shagbark's community amenities, including a clubhouse, pool, tennis courts, and 24/7 security. Inside, you'll find gleaming hardwood floors and a cozy wood-burning stove in the living room, all filled with great natural light. The kitchen features beautiful wooden cabinetry and overlooks the living area, while the adjacent dining room offers plenty of space to gather. All three bedrooms are on one level, including a spacious primary suite with a walk-in shower in the ensuite bath. The laundry room provides extra storage space. Relax on the screened-in porch overlooking the creek or soak in the hot tub on the back deck. The two-car carport and a storage shed are perfect for the car enthusiast in the family or could easily be converted into a game room and additional outdoor living area for the short term rental market investor in the family. Whether you're looking for a mountain getaway or a smart investment, this one checks all the boxes.
Listing Agent
Young Marketing Group, Realty Executives Brokerage Phone: 8652811321 License #337453 Listed on: 04/23/2025

Home Details
Home Type
- Single Family
Est. Annual Taxes
- $727
Year Built
- Built in 1972
Lot Details
- 1.76 Acre Lot
- Home fronts a creek
- Private Lot
- Level Lot
HOA Fees
- $71 Monthly HOA Fees
Home Design
- Cottage
- Frame Construction
Interior Spaces
- 1,364 Sq Ft Home
- Property has 1 Level
- Wood Burning Fireplace
- Utility Room
- Security Gate
Kitchen
- Oven or Range
- Dishwasher
Flooring
- Wood
- Laminate
- Tile
Bedrooms and Bathrooms
- 3 Main Level Bedrooms
- 2 Full Bathrooms
Laundry
- Laundry Room
- Dryer
- Washer
Unfinished Basement
- Exterior Basement Entry
- Crawl Space
Parking
- 2 Parking Spaces
- 2 Carport Spaces
Outdoor Features
- Deck
- Covered Patio or Porch
Schools
- Wearwood Elementary School
- Pigeon Forge High School
Utilities
- Central Heating and Cooling System
- Heat Pump System
- Well
- Septic Tank
Listing and Financial Details
- Assessor Parcel Number 113G A 01400 000
Community Details
Overview
- Shagbark Subdivision
Recreation
- Community Playground
- Community Pool
Security
- Gated Community
Map
Home Values in the Area
Average Home Value in this Area
Tax History
| Year | Tax Paid | Tax Assessment Tax Assessment Total Assessment is a certain percentage of the fair market value that is determined by local assessors to be the total taxable value of land and additions on the property. | Land | Improvement |
|---|---|---|---|---|
| 2025 | $727 | $49,125 | $9,375 | $39,750 |
| 2024 | $727 | $49,125 | $9,375 | $39,750 |
| 2023 | $727 | $49,125 | $0 | $0 |
| 2022 | $727 | $49,125 | $9,375 | $39,750 |
| 2021 | $727 | $49,125 | $9,375 | $39,750 |
| 2020 | $537 | $49,125 | $9,375 | $39,750 |
| 2019 | $537 | $28,875 | $9,375 | $19,500 |
| 2018 | $537 | $28,875 | $9,375 | $19,500 |
| 2017 | $537 | $28,875 | $9,375 | $19,500 |
| 2016 | $537 | $28,875 | $9,375 | $19,500 |
| 2015 | -- | $31,450 | $0 | $0 |
| 2014 | $513 | $31,443 | $0 | $0 |
Property History
| Date | Event | Price | List to Sale | Price per Sq Ft | Prior Sale |
|---|---|---|---|---|---|
| 09/19/2025 09/19/25 | Sold | $355,000 | -4.0% | $260 / Sq Ft | View Prior Sale |
| 08/05/2025 08/05/25 | Pending | -- | -- | -- | |
| 06/19/2025 06/19/25 | Price Changed | $369,900 | -1.4% | $271 / Sq Ft | |
| 05/20/2025 05/20/25 | For Sale | $375,000 | 0.0% | $275 / Sq Ft | |
| 04/28/2025 04/28/25 | Pending | -- | -- | -- | |
| 04/23/2025 04/23/25 | For Sale | $375,000 | -- | $275 / Sq Ft |
Purchase History
| Date | Type | Sale Price | Title Company |
|---|---|---|---|
| Warranty Deed | $355,000 | Roalty Title & Escrow Services | |
| Warranty Deed | $349,000 | Smoky Mountain Title | |
| Deed | $130,000 | -- | |
| Deed | $105,000 | -- | |
| Warranty Deed | $129,500 | -- | |
| Warranty Deed | $80,000 | -- |
Mortgage History
| Date | Status | Loan Amount | Loan Type |
|---|---|---|---|
| Open | $319,500 | New Conventional | |
| Previous Owner | $191,000 | New Conventional | |
| Previous Owner | $70,000 | No Value Available |
Source: Realtracs
MLS Number: 2865025
APN: 113G-A-014.00
- 3152 Hatcher Top Rd
- 2627 Overholt Trail
- 0 Black Walnut Flats Rd Unit 1296940
- Lot 33 Black Walnut Flats Rd
- Lot 27 Black Walnut Flats Rd
- 3133 Hatcher Top Rd
- 2652 Sunset Rd
- 0 Overholt Tr
- 3114 Hatcher Top Rd
- 2732 Pine Crest Ln
- 3547 Sugar Maple Loop Rd
- 3103 Hatcher Top Rd
- Lot 2 Sunset Dr
- 2604 Sunset Rd
- 0 Overholt Trail Unit 1289790
- Lot 5 Overholt Trail
- Lot 12 Overholt Trail
- 0 Overholt Trail Unit 1289789
- 0 Overholt Trail Unit 1289788
- Lot 2 Overholt Trail
- 2747 Overholt Trail Unit ID1266981P
- 2485 Waldens Creek Rd Unit ID1321884P
- 3053 Brothers Way Unit ID1265979P
- 3045 Jones Creek Ln Unit ID1333207P
- 2710 Indigo Ln Unit ID1268868P
- 3905 Fern Brook Way Unit ID1266306P
- 3044 Wears Overlook Ln Unit ID1266298P
- 3004 Wears Overlook Ln Unit ID1266301P
- 3501 Autumn Woods Ln Unit ID1226183P
- 2209 Henderson Springs Rd Unit ID1226184P
- 8450 Tennessee 73
- 532 Warbonnet Way Unit ID1022145P
- 306 White Cap Ln
- 306 White Cap Ln Unit A
- 528 Warbonnet Way Unit ID1022144P
- 833 Plantation Dr
- 1386 Ski View Dr Unit ID1266888P
- 404 Henderson Chapel Rd
- 559 Snowflower Cir
- 1260 Ski View Dr Unit 2103
