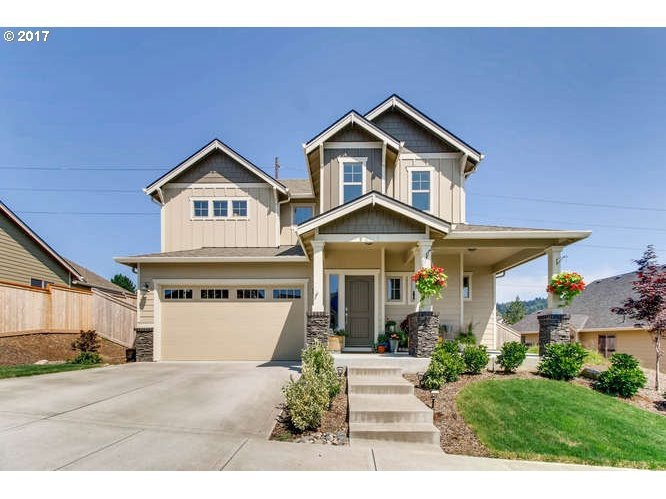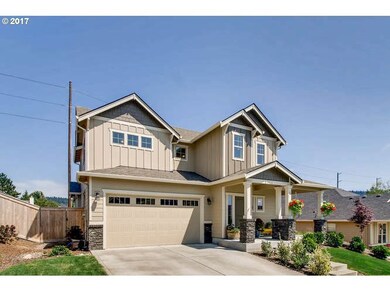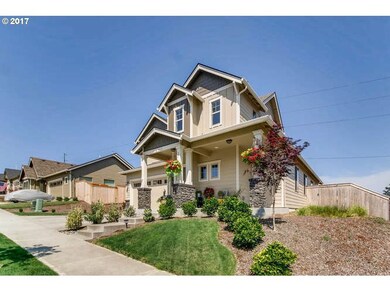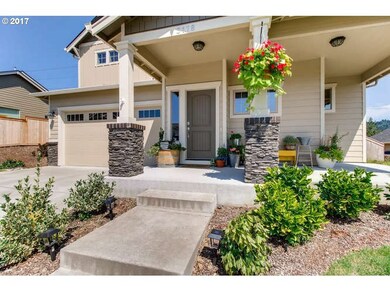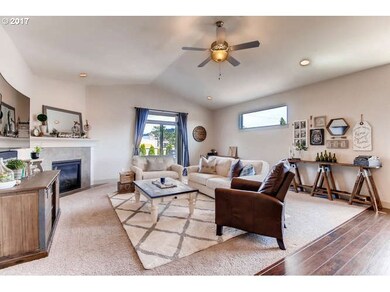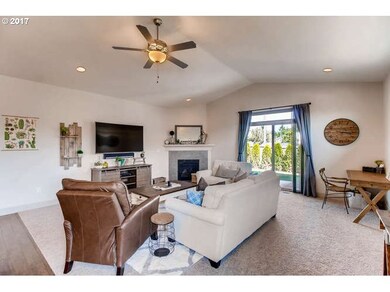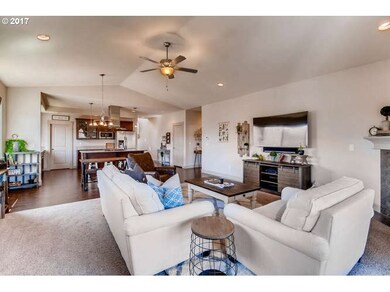
$430,000
- 3 Beds
- 1.5 Baths
- 1,340 Sq Ft
- 935 SE 5th St
- Gresham, OR
Discover the charm and potential of this well-maintained ranch home, perfectly situated on a private, level .26-acre lot surrounded by mature trees. With 1,340 sq. ft. of living space , this 3-bedroom, 1.5-bath residence offers comfortable living with room to make it your own.Step inside to a welcoming living room anchored by a classic brick fireplace—perfect for cozy evenings at home. Two of the
Timothy Corken Realty One Group Prestige
