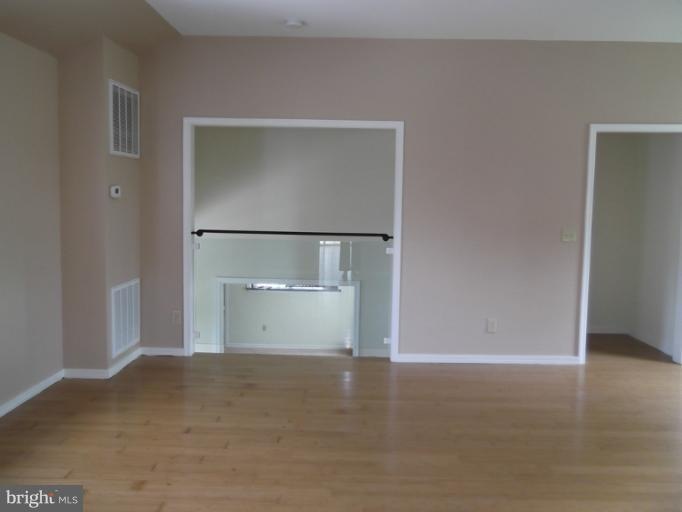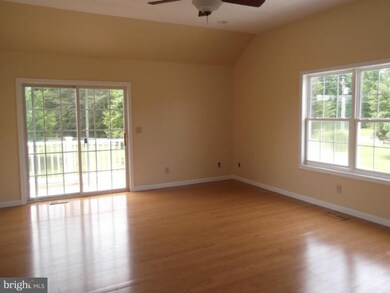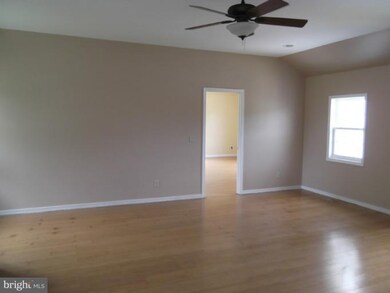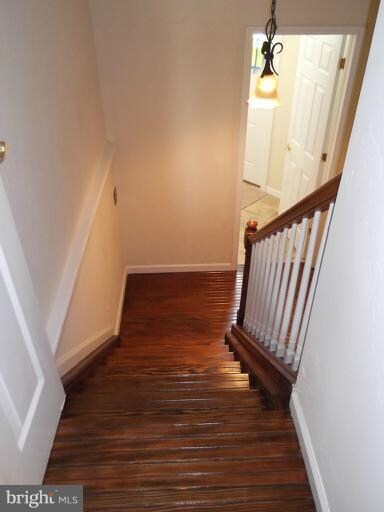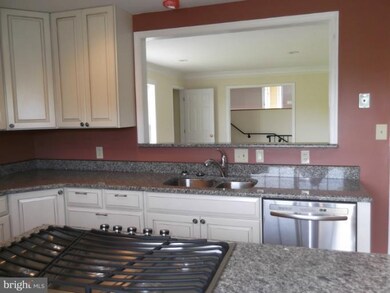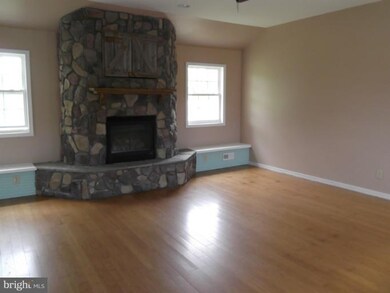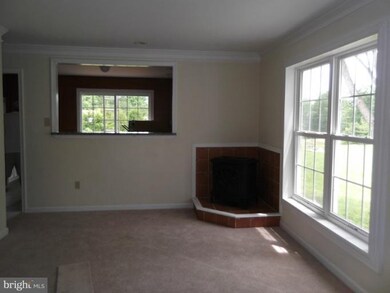
31780 Indiantown Rd Locust Grove, VA 22508
Highlights
- Eat-In Gourmet Kitchen
- Open Floorplan
- Deck
- View of Trees or Woods
- Colonial Architecture
- Backs to Trees or Woods
About This Home
As of May 2016You won't believe it!! Totally redone in 2012 - 3,700 square feet total. Four/Five bedrooms & 4 1/2 baths!!Great kitchen!!Viking cooktop & double oven, tile floors,granite countertops & new cabinets.In-law suite!Living room is large & has inviting fireplace & bamboo floors.Three car garage!New paint,new carpet & much more,State of the Art Culligan Water System,Seller Motivated!
Last Agent to Sell the Property
Cowan Realty, Inc. License #0225176507 Listed on: 06/14/2012
Home Details
Home Type
- Single Family
Est. Annual Taxes
- $1,605
Year Built
- Built in 1990 | Remodeled in 2012
Lot Details
- 2.02 Acre Lot
- Landscaped
- Extensive Hardscape
- The property's topography is level
- Backs to Trees or Woods
- Property is in very good condition
Parking
- 3 Car Attached Garage
- Front Facing Garage
- Side Facing Garage
- Garage Door Opener
- Driveway
- Off-Street Parking
Property Views
- Woods
- Pasture
Home Design
- Colonial Architecture
- Shingle Roof
- Stone Siding
- Vinyl Siding
Interior Spaces
- Property has 3 Levels
- Open Floorplan
- Tray Ceiling
- Ceiling height of 9 feet or more
- Recessed Lighting
- 2 Fireplaces
- Screen For Fireplace
- Fireplace Mantel
- Gas Fireplace
- <<energyStarQualifiedWindowsToken>>
- Insulated Windows
- Window Treatments
- Palladian Windows
- Window Screens
- Insulated Doors
- Six Panel Doors
- Mud Room
- Entrance Foyer
- Family Room Off Kitchen
- Living Room
- Dining Room
- Wood Flooring
- Attic
Kitchen
- Eat-In Gourmet Kitchen
- Breakfast Area or Nook
- Butlers Pantry
- <<doubleOvenToken>>
- Gas Oven or Range
- <<cooktopDownDraftToken>>
- <<microwave>>
- Dishwasher
- Upgraded Countertops
- Disposal
Bedrooms and Bathrooms
- 5 Bedrooms | 3 Main Level Bedrooms
- En-Suite Primary Bedroom
- En-Suite Bathroom
- In-Law or Guest Suite
- 4.5 Bathrooms
Laundry
- Laundry Room
- Dryer
- Washer
Finished Basement
- Heated Basement
- Walk-Out Basement
- Connecting Stairway
- Exterior Basement Entry
- Workshop
- Basement Windows
Home Security
- Storm Windows
- Storm Doors
- Fire and Smoke Detector
- Flood Lights
Eco-Friendly Details
- Energy-Efficient Appliances
Outdoor Features
- Deck
- Patio
- Porch
Utilities
- Zoned Heating and Cooling
- Heat Pump System
- Well
- Electric Water Heater
- Water Conditioner is Owned
- Gravity Septic Field
- High Speed Internet
Community Details
- No Home Owners Association
Listing and Financial Details
- Tax Lot 36
- Assessor Parcel Number 000015397
Ownership History
Purchase Details
Home Financials for this Owner
Home Financials are based on the most recent Mortgage that was taken out on this home.Purchase Details
Home Financials for this Owner
Home Financials are based on the most recent Mortgage that was taken out on this home.Purchase Details
Home Financials for this Owner
Home Financials are based on the most recent Mortgage that was taken out on this home.Purchase Details
Similar Homes in Locust Grove, VA
Home Values in the Area
Average Home Value in this Area
Purchase History
| Date | Type | Sale Price | Title Company |
|---|---|---|---|
| Deed | $265,000 | Lakeside Title & Escrow Llc | |
| Deed | $275,000 | Chicago Title Ins Co | |
| Special Warranty Deed | $55,000 | None Available | |
| Foreclosure Deed | $185,000 | None Available |
Mortgage History
| Date | Status | Loan Amount | Loan Type |
|---|---|---|---|
| Open | $258,920 | FHA | |
| Closed | $260,200 | FHA | |
| Previous Owner | $270,019 | FHA | |
| Previous Owner | $120,000 | New Conventional | |
| Previous Owner | $288,600 | New Conventional | |
| Previous Owner | $252,000 | New Conventional | |
| Previous Owner | $0 | Unknown |
Property History
| Date | Event | Price | Change | Sq Ft Price |
|---|---|---|---|---|
| 05/04/2016 05/04/16 | Sold | $265,000 | 0.0% | $86 / Sq Ft |
| 05/04/2016 05/04/16 | Pending | -- | -- | -- |
| 03/17/2016 03/17/16 | Price Changed | $265,000 | -3.6% | $86 / Sq Ft |
| 02/18/2016 02/18/16 | Price Changed | $275,000 | -5.1% | $90 / Sq Ft |
| 01/15/2016 01/15/16 | Price Changed | $289,900 | -3.3% | $94 / Sq Ft |
| 12/16/2015 12/16/15 | For Sale | $299,900 | +9.1% | $98 / Sq Ft |
| 12/20/2012 12/20/12 | Sold | $275,000 | 0.0% | $74 / Sq Ft |
| 11/11/2012 11/11/12 | Pending | -- | -- | -- |
| 10/23/2012 10/23/12 | Price Changed | $275,000 | -8.0% | $74 / Sq Ft |
| 08/18/2012 08/18/12 | For Sale | $299,000 | +8.7% | $81 / Sq Ft |
| 08/01/2012 08/01/12 | Pending | -- | -- | -- |
| 07/14/2012 07/14/12 | Off Market | $275,000 | -- | -- |
| 06/14/2012 06/14/12 | For Sale | $299,000 | +443.6% | $81 / Sq Ft |
| 01/06/2012 01/06/12 | Sold | $55,000 | +22.5% | $32 / Sq Ft |
| 12/28/2011 12/28/11 | Pending | -- | -- | -- |
| 12/07/2011 12/07/11 | Price Changed | $44,900 | -25.0% | $26 / Sq Ft |
| 11/28/2011 11/28/11 | Price Changed | $59,900 | -14.3% | $34 / Sq Ft |
| 11/07/2011 11/07/11 | Price Changed | $69,900 | -12.5% | $40 / Sq Ft |
| 11/01/2011 11/01/11 | For Sale | $79,900 | 0.0% | $46 / Sq Ft |
| 09/29/2011 09/29/11 | Pending | -- | -- | -- |
| 09/06/2011 09/06/11 | Price Changed | $79,900 | -14.0% | $46 / Sq Ft |
| 08/18/2011 08/18/11 | For Sale | $92,900 | -- | $53 / Sq Ft |
Tax History Compared to Growth
Tax History
| Year | Tax Paid | Tax Assessment Tax Assessment Total Assessment is a certain percentage of the fair market value that is determined by local assessors to be the total taxable value of land and additions on the property. | Land | Improvement |
|---|---|---|---|---|
| 2024 | $2,688 | $357,400 | $40,200 | $317,200 |
| 2023 | $2,688 | $357,400 | $40,200 | $317,200 |
| 2022 | $2,688 | $357,400 | $40,200 | $317,200 |
| 2021 | $2,580 | $358,400 | $40,200 | $318,200 |
| 2020 | $2,580 | $358,400 | $40,200 | $318,200 |
| 2019 | $2,078 | $258,400 | $40,200 | $218,200 |
| 2018 | $2,078 | $258,400 | $40,200 | $218,200 |
| 2017 | $2,078 | $258,400 | $40,200 | $218,200 |
| 2016 | $2,078 | $258,400 | $40,200 | $218,200 |
| 2015 | $1,804 | $266,600 | $58,300 | $208,300 |
| 2014 | $1,804 | $266,600 | $58,300 | $208,300 |
Agents Affiliated with this Home
-
Julie Cambra

Seller's Agent in 2016
Julie Cambra
Blue Heron Realty
(703) 408-1238
62 Total Sales
-
Mirza Beg

Seller Co-Listing Agent in 2016
Mirza Beg
Blue Heron Realty
(703) 582-8092
3 Total Sales
-
Rob Smith III

Buyer's Agent in 2016
Rob Smith III
Century 21 New Millennium
(540) 818-5707
65 Total Sales
-
Cathy Marco

Seller's Agent in 2012
Cathy Marco
Cowan Realty, Inc.
(540) 229-3031
61 Total Sales
-
Jennifer Chambers

Seller's Agent in 2012
Jennifer Chambers
HomeServices Property Management
(540) 533-6799
-
Marilyn Clifton

Seller Co-Listing Agent in 2012
Marilyn Clifton
Coldwell Banker Elite
(540) 840-4777
Map
Source: Bright MLS
MLS Number: 1004034488
APN: 011-00-00-00-0036-J
- 32257 Indiantown Rd
- 0 Lewistown Rd
- 30284 Zoar Rd
- 33101 Juniper Ln
- 33080 Jackson Loop
- 3856 Rapidan Hills Dr
- 514 Constitution Blvd
- 103 Patrick Henry Ct
- 507 Liberty Blvd
- 614 Yorktown Blvd
- 625 Yorktown Blvd
- 0 Germanna Hwy
- 103 Fairfax Ln
- 1406 Lakeview Pkwy
- 627 Harrison Cir
- 1912 Lakeview Pkwy
- 400 Constitution Blvd
- 425 Yorktown Blvd Unit 425
- 205 Saylers Creek Rd
- 125 Harrison Cir
