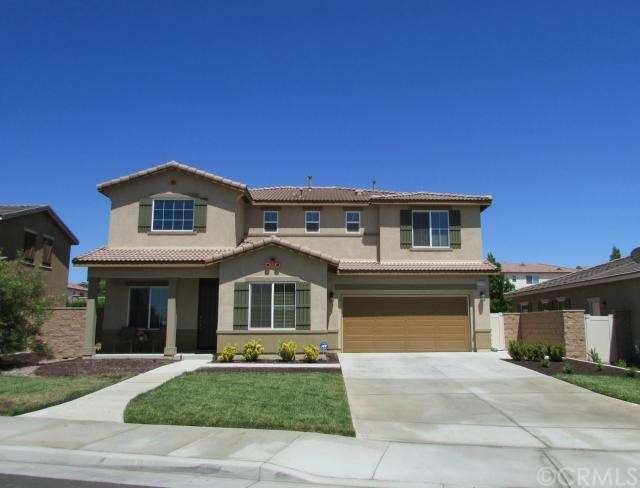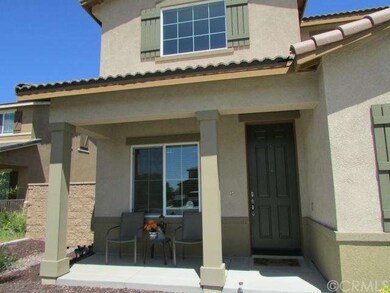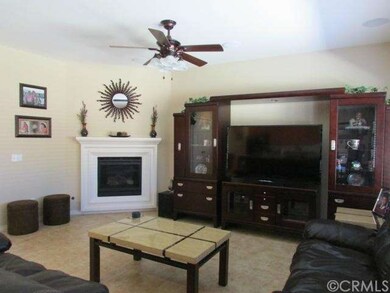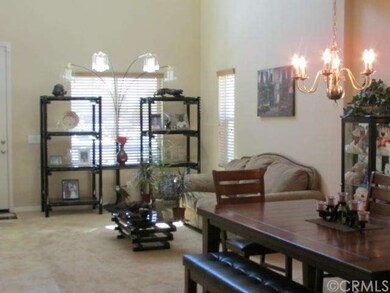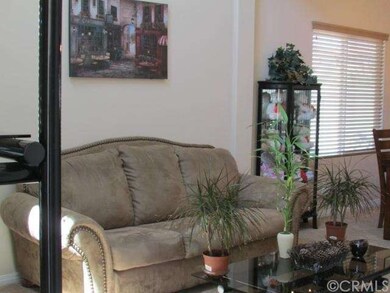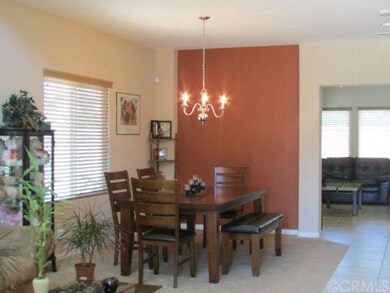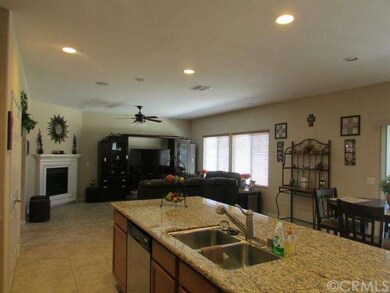
31786 Sorrel Run Ct Menifee, CA 92584
Menifee Lakes NeighborhoodHighlights
- Loft
- Granite Countertops
- Walk-In Pantry
- High Ceiling
- No HOA
- Open to Family Room
About This Home
As of November 2014No HOA. Excellent curb appeal and in a cud-de-sac. Once you are in the home you will fall in love with such an awesome floor plan. Formal living and dining entertainers delight with surround sound and open large open kitchen, granite counters, stainless steel appliances, double door pantry, large tile though out family room and kitchen. Bedroom downstairs. Large Master Bedroom. Large master bath. Open upstairs and has a very nice loft. Jack and Jill bathrooms between couple of the bedrooms upstairs. Marble counter top in bathrooms. Built in desk in hallway can be used as computer area. Cabinets in laundry room. Large pool size yard. Block walls. Very clean and prestigious area in Menifee, close to schools, close to shopping, close to freeway.
Last Agent to Sell the Property
Rosie Alfaro
First Team Real Estate License #01141167 Listed on: 07/09/2014
Co-Listed By
Al Fleischer
License #01156618
Home Details
Home Type
- Single Family
Est. Annual Taxes
- $9,425
Year Built
- Built in 2011
Lot Details
- 7,405 Sq Ft Lot
- Cul-De-Sac
- Block Wall Fence
Parking
- 3 Car Attached Garage
- Parking Available
Home Design
- Turnkey
- Interior Block Wall
- Tile Roof
- Stucco
Interior Spaces
- 2,946 Sq Ft Home
- High Ceiling
- Ceiling Fan
- Blinds
- Family Room with Fireplace
- Family Room Off Kitchen
- Living Room
- Loft
- Alarm System
Kitchen
- Open to Family Room
- Eat-In Kitchen
- Walk-In Pantry
- Microwave
- Dishwasher
- Kitchen Island
- Granite Countertops
Flooring
- Carpet
- Tile
Bedrooms and Bathrooms
- 5 Bedrooms
- Jack-and-Jill Bathroom
- 4 Full Bathrooms
Laundry
- Laundry Room
- 220 Volts In Laundry
Additional Features
- Slab Porch or Patio
- Central Heating and Cooling System
Community Details
- No Home Owners Association
- Built by Beazer
Listing and Financial Details
- Tax Lot 25
- Tax Tract Number 28206
- Assessor Parcel Number 372512025
Ownership History
Purchase Details
Home Financials for this Owner
Home Financials are based on the most recent Mortgage that was taken out on this home.Purchase Details
Home Financials for this Owner
Home Financials are based on the most recent Mortgage that was taken out on this home.Purchase Details
Home Financials for this Owner
Home Financials are based on the most recent Mortgage that was taken out on this home.Purchase Details
Home Financials for this Owner
Home Financials are based on the most recent Mortgage that was taken out on this home.Similar Homes in the area
Home Values in the Area
Average Home Value in this Area
Purchase History
| Date | Type | Sale Price | Title Company |
|---|---|---|---|
| Interfamily Deed Transfer | -- | Pacific Coast Title Company | |
| Interfamily Deed Transfer | -- | Pacific Coast Title Company | |
| Grant Deed | $325,000 | Corinthian Title Company | |
| Grant Deed | $300,500 | Fidelity National Title Co |
Mortgage History
| Date | Status | Loan Amount | Loan Type |
|---|---|---|---|
| Open | $330,000 | New Conventional | |
| Closed | $311,250 | Commercial | |
| Closed | $321,067 | FHA | |
| Previous Owner | $319,113 | FHA | |
| Previous Owner | $309,937 | VA |
Property History
| Date | Event | Price | Change | Sq Ft Price |
|---|---|---|---|---|
| 05/28/2025 05/28/25 | For Sale | $720,000 | +121.5% | $244 / Sq Ft |
| 11/13/2014 11/13/14 | Sold | $325,000 | 0.0% | $110 / Sq Ft |
| 09/16/2014 09/16/14 | Pending | -- | -- | -- |
| 08/25/2014 08/25/14 | Price Changed | $325,000 | -3.0% | $110 / Sq Ft |
| 07/28/2014 07/28/14 | Price Changed | $335,000 | -1.4% | $114 / Sq Ft |
| 07/16/2014 07/16/14 | Price Changed | $339,900 | -2.0% | $115 / Sq Ft |
| 07/09/2014 07/09/14 | For Sale | $347,000 | -- | $118 / Sq Ft |
Tax History Compared to Growth
Tax History
| Year | Tax Paid | Tax Assessment Tax Assessment Total Assessment is a certain percentage of the fair market value that is determined by local assessors to be the total taxable value of land and additions on the property. | Land | Improvement |
|---|---|---|---|---|
| 2025 | $9,425 | $697,057 | $84,123 | $612,934 |
| 2023 | $9,425 | $375,424 | $80,857 | $294,567 |
| 2022 | $9,294 | $368,064 | $79,272 | $288,792 |
| 2021 | $9,247 | $360,848 | $77,718 | $283,130 |
| 2020 | $9,155 | $357,149 | $76,922 | $280,227 |
| 2019 | $9,027 | $350,147 | $75,415 | $274,732 |
| 2018 | $8,975 | $343,283 | $73,937 | $269,346 |
| 2017 | $8,535 | $336,553 | $72,488 | $264,065 |
| 2016 | $8,381 | $329,955 | $71,067 | $258,888 |
| 2015 | $8,226 | $325,000 | $70,000 | $255,000 |
| 2014 | $7,961 | $307,424 | $71,724 | $235,700 |
Agents Affiliated with this Home
-
Y
Seller's Agent in 2025
Yvonne Ruiz
Exit Alliance Realty
-
R
Seller's Agent in 2014
Rosie Alfaro
First Team Real Estate
-
A
Seller Co-Listing Agent in 2014
Al Fleischer
-
R
Buyer's Agent in 2014
Rafael Requena
BrokerInTrust Real Estate-Rafael Requena
Map
Source: California Regional Multiple Listing Service (CRMLS)
MLS Number: SW14146936
APN: 372-512-025
- 31735 Mesa View Dr
- 28677 Tupelo Rd
- 31989 Rouge Ln
- 28573 Maplewood Dr
- 31705 Middlebrook Ln
- 28849 Morningside Ln
- 31676 Brentworth St
- 28877 Morningside Ln
- 31969 Frontier Manor St
- 0 Pacific Bluff St Unit SW24249177
- 28677 Sunridge Ct
- 31478 Hallwood Ct
- 31375 Willowood Way
- 31244 Palomar Rd
- 31257 Casera Ct
- 28852 Hillside Dr
- 31258 Shadow Ridge Dr
- 31241 Casera Ct
- 31189 Silver Moon Ct
- 27860 Garbani Rd
